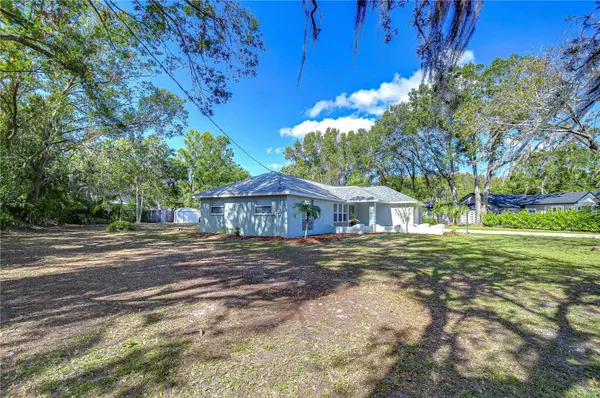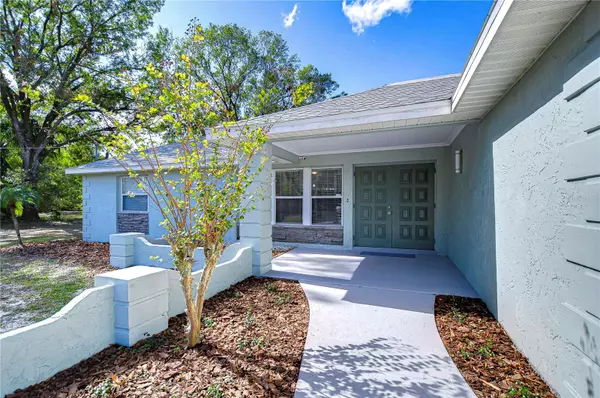$450,000
$485,000
7.2%For more information regarding the value of a property, please contact us for a free consultation.
3 Beds
2 Baths
1,278 SqFt
SOLD DATE : 12/20/2024
Key Details
Sold Price $450,000
Property Type Single Family Home
Sub Type Single Family Residence
Listing Status Sold
Purchase Type For Sale
Square Footage 1,278 sqft
Price per Sqft $352
Subdivision Unplatted
MLS Listing ID TB8317954
Sold Date 12/20/24
Bedrooms 3
Full Baths 2
HOA Y/N No
Originating Board Stellar MLS
Year Built 1978
Annual Tax Amount $1,681
Lot Size 0.460 Acres
Acres 0.46
Property Description
Discover your new home on nearly half an acre of serene land in the coveted Keystone Lake area of Odessa! This charming 3-bedroom, 2-bathroom pool home offers the perfect blend of comfort, style, and outdoor living. The expansive backyard offers endless possibilities from gardening to entertaining and more! Unwind on the large screened in porch adjacent to the covered lanai, ready for a future outdoor kitchen. You can cool off in your own private pool, perfect for warm Florida days and evenings. Inside you'll find a seamless flow between the living, dining, and kitchen areas while the split bedroom floor plan provides privacy and convenience for all. With No HOA and No CDD you can enjoy the freedom of a carefree lifestyle. Located in the Steinbrenner school district and close to everything Tampa has to offer, including shopping, dining, and entertainment. Don't miss this opportunity to own a piece of paradise. Schedule your private showing today!
Location
State FL
County Hillsborough
Community Unplatted
Zoning ASC-1
Interior
Interior Features Ceiling Fans(s), Eat-in Kitchen, Window Treatments
Heating Electric
Cooling Central Air
Flooring Carpet, Ceramic Tile
Fireplace false
Appliance Dishwasher, Disposal, Dryer, Electric Water Heater, Range, Refrigerator, Washer
Laundry In Garage
Exterior
Exterior Feature Sliding Doors, Storage
Parking Features Driveway, Oversized
Garage Spaces 2.0
Pool In Ground
Utilities Available BB/HS Internet Available
Roof Type Shingle
Porch Rear Porch, Screened
Attached Garage true
Garage true
Private Pool Yes
Building
Entry Level One
Foundation Slab
Lot Size Range 1/4 to less than 1/2
Sewer Septic Tank
Water Well
Structure Type Block
New Construction false
Schools
Elementary Schools Hammond Elementary School
Middle Schools Sergeant Smith Middle-Hb
High Schools Steinbrenner High School
Others
Senior Community No
Ownership Fee Simple
Acceptable Financing Cash, Conventional, FHA, VA Loan
Listing Terms Cash, Conventional, FHA, VA Loan
Special Listing Condition None
Read Less Info
Want to know what your home might be worth? Contact us for a FREE valuation!

Our team is ready to help you sell your home for the highest possible price ASAP

© 2024 My Florida Regional MLS DBA Stellar MLS. All Rights Reserved.
Bought with MIHARA & ASSOCIATES INC.

"My job is to find and attract mastery-based agents to the office, protect the culture, and make sure everyone is happy! "






