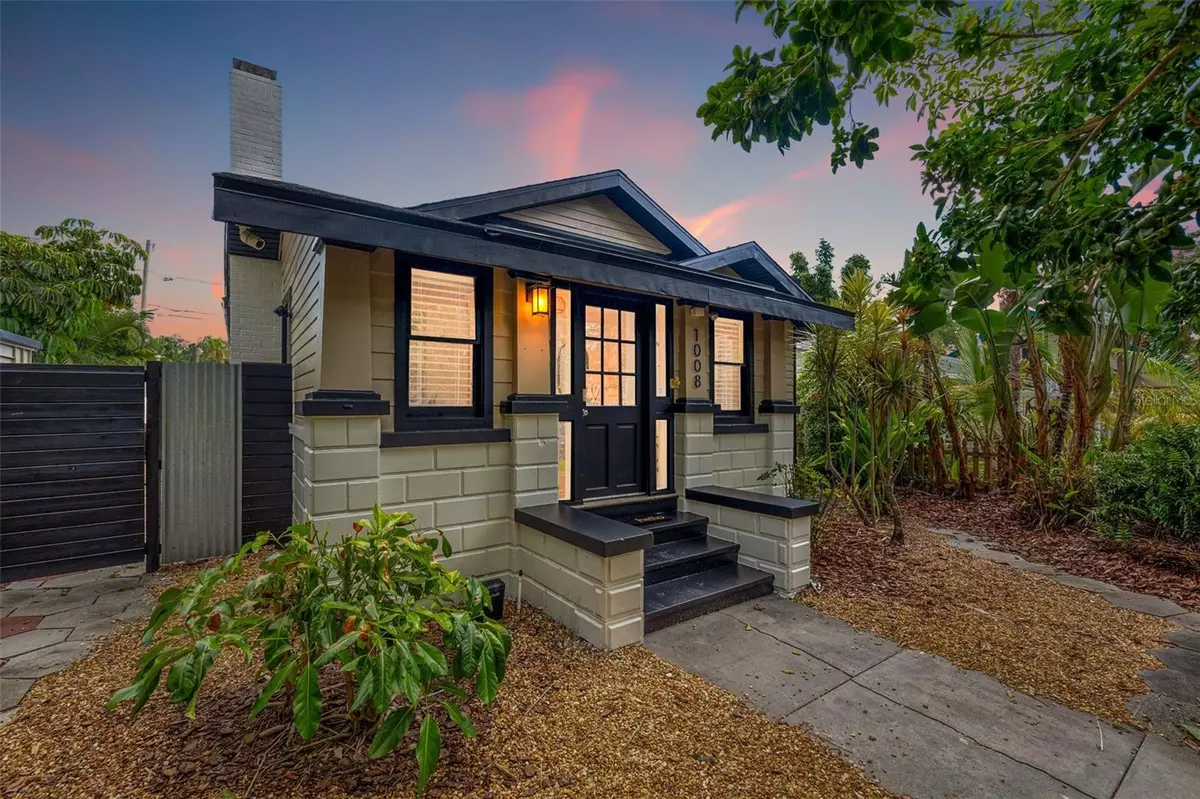$651,500
$689,000
5.4%For more information regarding the value of a property, please contact us for a free consultation.
2 Beds
2 Baths
1,522 SqFt
SOLD DATE : 10/31/2024
Key Details
Sold Price $651,500
Property Type Single Family Home
Sub Type Single Family Residence
Listing Status Sold
Purchase Type For Sale
Square Footage 1,522 sqft
Price per Sqft $428
Subdivision Old Kentucky
MLS Listing ID U8248205
Sold Date 10/31/24
Bedrooms 2
Full Baths 2
HOA Y/N No
Originating Board Stellar MLS
Year Built 1921
Annual Tax Amount $6,817
Lot Size 6,098 Sqft
Acres 0.14
Lot Dimensions 50x121
Property Description
No flooding or water intrusion from Hurricane Helene. Discover your dream bungalow in the historic Euclid St Paul Neighborhood of St. Petersburg! Built in 1921, this meticulously maintained home seamlessly blends modern upgrades with its original, timeless charm. Step inside to admire the preserved hardwood floors, a cozy wood-burning fireplace, a claw-foot tub, and exquisite period door hardware. The enclosed sun porch, kitchen, hall, and dining room boast original built-in drawers and shelves. Boasting over 1500 square feet, this split bedroom floor plan is a rare find with seamless transitions from the living and dining room to the kitchen. Another unique detail are the immense storage opportunities throughout the interior of the home with custom closets in both bedrooms and custom cabinetry in the oversized laundry room. The primary bedroom serves as a luxurious retreat, featuring a grand room with industrial shelving, a barn door leading to a large walk-in closet, and a resort-style bathroom complete with a walk-in shower, dual shower heads, a bench, dual vanity, and a separate washroom area. The chef of the household will thrive in this kitchen equipped with butcher block countertops, open shelving, an oversized farmer's sink, and designer floor tiles. Additional pantry space is provided by built-in shelving and cabinetry in the laundry room. Outside, the fully fenced backyard is an entertainer's paradise, inspired by nearby Sunken Gardens and featuring tropical landscaping, a custom-made farm-style dining table, and a patio with St. Petersburg-centric hex pavers. Alley access with a double gate allows parking for multiple vehicles, a boat, or a camper, with plenty of room left for entertaining. The detached oversized garage, with vaulted ceilings, has been converted into additional living space with craftsman finishes and a split AC system. A Wally Walt storage shed is perfect for outdoor equipment and toys.Notable upgrades include fresh exterior paint in June 2024, a new roof in December 2020, HVAC system replacement in 2018 with regular maintenance, a new hot water heater in 2019, and added insulation in 2023. The home was tented for termites in 2018 with ongoing maintenance, and all windows feature blinds, complemented by custom closets throughout. Located in a non-flood, non-evacuation zone with no flood insurance required, this gem is centrally situated in St. Petersburg. Just blocks from Crescent Lake with its walking trails, dog park, playground, and tennis courts, and minutes from downtown, residents can enjoy nearby restaurants, museums, the new Pier, art galleries, shopping, bayfront parks, and the historic Vinoy hotel. Experience concerts in the park and everything this vibrant city has. This is the bungalow you’ve been waiting for. Schedule your showing today!
Location
State FL
County Pinellas
Community Old Kentucky
Direction N
Interior
Interior Features Ceiling Fans(s), Thermostat
Heating Central, Electric
Cooling Central Air
Flooring Tile, Wood
Fireplaces Type Wood Burning
Fireplace true
Appliance Dishwasher, Disposal, Dryer, Range, Refrigerator, Washer
Laundry Inside, Laundry Room
Exterior
Exterior Feature Irrigation System, Lighting, Sidewalk, Storage
Garage Spaces 1.0
Fence Vinyl
Utilities Available Cable Connected, Electricity Connected, Sewer Connected, Water Connected
Roof Type Shingle
Attached Garage false
Garage true
Private Pool No
Building
Story 1
Entry Level One
Foundation Crawlspace
Lot Size Range 0 to less than 1/4
Sewer Public Sewer
Water Public
Architectural Style Bungalow
Structure Type Wood Frame
New Construction false
Others
Senior Community No
Ownership Fee Simple
Acceptable Financing Cash, Conventional
Listing Terms Cash, Conventional
Special Listing Condition None
Read Less Info
Want to know what your home might be worth? Contact us for a FREE valuation!

Our team is ready to help you sell your home for the highest possible price ASAP

© 2024 My Florida Regional MLS DBA Stellar MLS. All Rights Reserved.
Bought with COASTAL PROPERTIES GROUP INTERNATIONAL

"My job is to find and attract mastery-based agents to the office, protect the culture, and make sure everyone is happy! "






