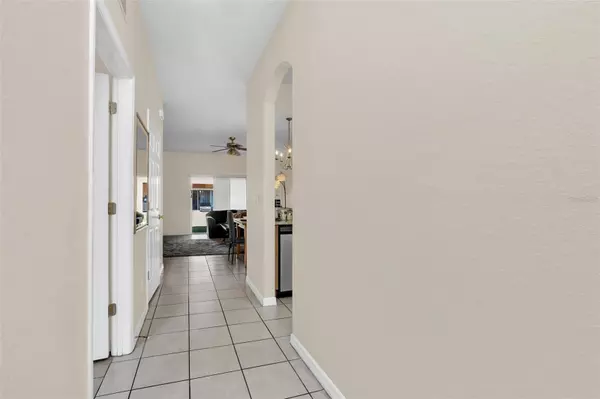$325,000
$350,000
7.1%For more information regarding the value of a property, please contact us for a free consultation.
4 Beds
4 Baths
1,852 SqFt
SOLD DATE : 08/26/2024
Key Details
Sold Price $325,000
Property Type Townhouse
Sub Type Townhouse
Listing Status Sold
Purchase Type For Sale
Square Footage 1,852 sqft
Price per Sqft $175
Subdivision Regal Oaks
MLS Listing ID O6201806
Sold Date 08/26/24
Bedrooms 4
Full Baths 3
Half Baths 1
Construction Status Financing,Inspections
HOA Fees $605/qua
HOA Y/N Yes
Originating Board Stellar MLS
Year Built 2007
Annual Tax Amount $3,747
Lot Size 2,178 Sqft
Acres 0.05
Property Description
Newly replaced Appliances and newly painted wall in 2023.
Location!Location!Location! Regal Oaks is well known by it's most premium location close by all the attractions. Walking distance to Old Town. 10 minutes to Celebration. 15 Minutes to Disney World and Vineland Premium Outlet. Within 10 minutes drive, the neighborhood is surrounded by hundreds of restaurants/shops/supermarkets. Very convenient for either residence and visitors.
Gated community! This is a high-end short-term vacation community, which features clubhouse, fitness center, Arcade, concierge, restaurant, bar, resort-style pool, spa, water slide and tennis court.
The HOA is being paid quarterly. The main items included in the HOA fee are Cable TV, Phone and Internet, Access Control and Gate Attendant, Dumpster Trash & Valet pickup, Exterior Property Insurance, Exterior building, Roof, Painting and Landscaping.
**The Club fees cover the clubhouse and resort amenities**
This floorplan has two master suites on both floors and fit the best for either continue as short-term rental vacation home or long-term or primary residence.
Please call for showing.
Location
State FL
County Osceola
Community Regal Oaks
Zoning PD
Interior
Interior Features Living Room/Dining Room Combo, Open Floorplan
Heating Electric
Cooling Central Air
Flooring Carpet, Tile, Wood
Fireplace false
Appliance Convection Oven, Cooktop, Dishwasher, Disposal, Dryer, Ice Maker, Microwave, Refrigerator, Washer
Laundry Laundry Room
Exterior
Exterior Feature Irrigation System
Community Features Clubhouse, Fitness Center, Gated Community - No Guard, Playground, Pool, Restaurant, Tennis Courts
Utilities Available Cable Available, Electricity Available, Sewer Available, Water Available
Amenities Available Clubhouse, Gated, Playground, Pool, Spa/Hot Tub, Tennis Court(s)
Waterfront false
Roof Type Shingle
Porch Deck
Garage false
Private Pool No
Building
Lot Description Corner Lot
Entry Level Two
Foundation Slab
Lot Size Range 0 to less than 1/4
Sewer Public Sewer
Water Public
Structure Type Block,Stucco
New Construction false
Construction Status Financing,Inspections
Schools
Elementary Schools Westside K-8
Middle Schools West Side
High Schools Celebration High
Others
Pets Allowed Yes
HOA Fee Include Guard - 24 Hour,Cable TV,Internet,Recreational Facilities,Trash
Senior Community No
Ownership Fee Simple
Monthly Total Fees $605
Membership Fee Required Required
Special Listing Condition None
Read Less Info
Want to know what your home might be worth? Contact us for a FREE valuation!

Our team is ready to help you sell your home for the highest possible price ASAP

© 2024 My Florida Regional MLS DBA Stellar MLS. All Rights Reserved.
Bought with KELLER WILLIAMS CLASSIC

"My job is to find and attract mastery-based agents to the office, protect the culture, and make sure everyone is happy! "






