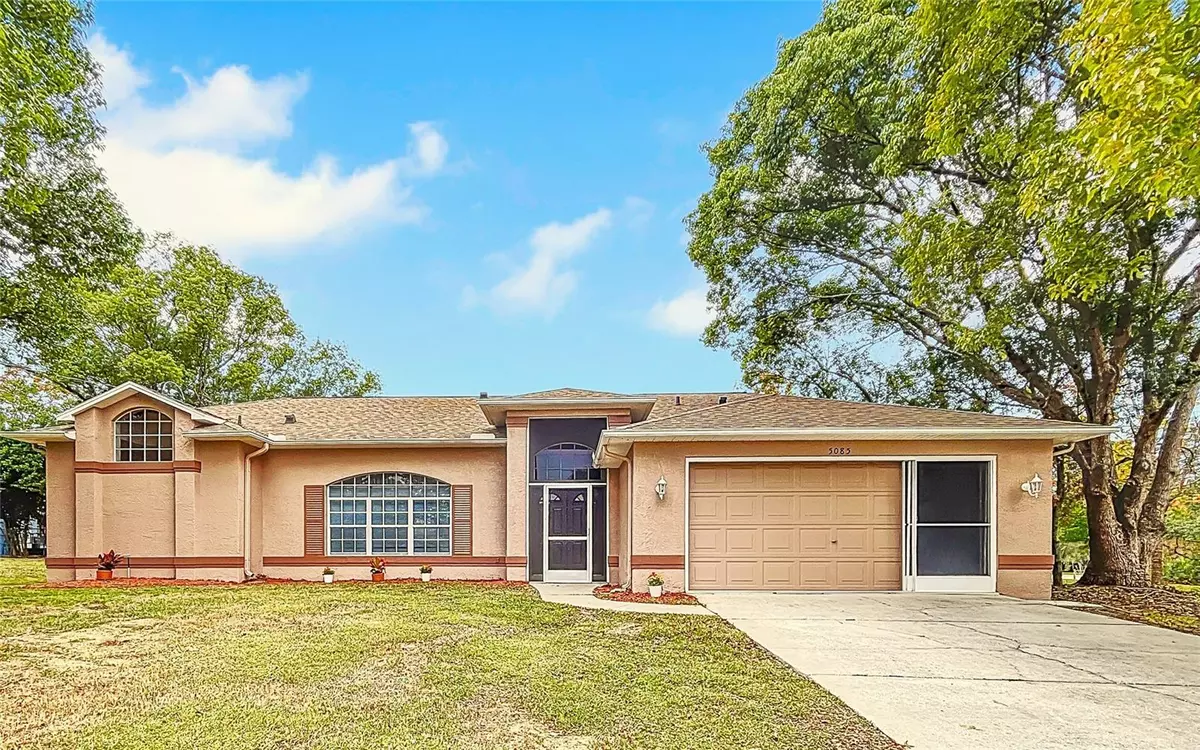$316,000
$349,900
9.7%For more information regarding the value of a property, please contact us for a free consultation.
3 Beds
2 Baths
2,341 SqFt
SOLD DATE : 07/17/2024
Key Details
Sold Price $316,000
Property Type Single Family Home
Sub Type Single Family Residence
Listing Status Sold
Purchase Type For Sale
Square Footage 2,341 sqft
Price per Sqft $134
Subdivision Spring Hill
MLS Listing ID W7861700
Sold Date 07/17/24
Bedrooms 3
Full Baths 2
Construction Status Financing,Inspections
HOA Y/N No
Originating Board Stellar MLS
Year Built 1997
Annual Tax Amount $3,876
Lot Size 0.340 Acres
Acres 0.34
Property Description
One or more photo(s) has been virtually staged. They don't build them like this anymore. This classic 3-bed, 2-bath split plan home is a place for entertaining or harmonious family living. With soaring ceilings throughout, a grand formal entrance, spacious living and dining rooms, plus a separate large family room featuring a captivating fireplace and accent windows. The light and bright kitchen has tons of cabinet and counter space for those weekend gatherings of friends and family. The large breakfast bar is open to eat in area and family room so you can watch your favorite sports or cooking shows while in the kitchen. There is a well-appointed inside laundry area with abundant storage utility sink and a true coat closet in the foyer. Indulge in the oversized En-suite, offering versatility for an office, sitting area, or even a nursery. The En Suite Bath is a spa-like retreat, featuring a jetted tub, a separate walk-in shower, and stylish dual sinks. Natural light illuminates the room . It features a generously sized walk-in closet and additional closet space. French doors beckon you from the kitchen, bathroom, and En-Suite to an expansive lanai with a private hot tub, providing a picturesque view of the second fairway of Oak Hill Golf Course. Bedrooms 2 and 3 haves lots of natural light and boasts a walk-in closet. The second bathroom has a door to the lanai for convenience and a Tub/shower combo. The extended 2 car garage adds a additional options for a work area or additional storage, attic storage and side service door. Don't miss the chance to live and love a grand floorplan at a fantastic price. Recent enhancements include a brand new roof (installed 10/23), fresh exterior paint, a modern drain field (2023), HVAC with a UV filter (2020), and professionally cleaned ductwork. The water heater was replaced in 2022. All the big ticket items are done for you, just waiting for you to add your own flair. Bedroom Closet Type: Walk-in Closet (Primary Bedroom).
Location
State FL
County Hernando
Community Spring Hill
Zoning PDP
Rooms
Other Rooms Family Room, Inside Utility
Interior
Interior Features Ceiling Fans(s), Eat-in Kitchen, Kitchen/Family Room Combo, Living Room/Dining Room Combo, Solid Surface Counters, Thermostat, Walk-In Closet(s), Window Treatments
Heating Central, Electric
Cooling Central Air
Flooring Carpet, Ceramic Tile, Vinyl
Fireplaces Type Family Room, Gas
Fireplace true
Appliance Dishwasher, Dryer, Electric Water Heater, Microwave, Range, Refrigerator, Washer
Laundry Inside, Laundry Room
Exterior
Exterior Feature French Doors, Rain Gutters
Garage Oversized
Garage Spaces 2.0
Fence Other
Utilities Available Cable Connected, Electricity Connected, Water Connected
Waterfront false
View Golf Course
Roof Type Shingle
Porch Covered, Screened
Parking Type Oversized
Attached Garage true
Garage true
Private Pool No
Building
Lot Description Landscaped, On Golf Course, Oversized Lot, Paved
Entry Level One
Foundation Slab
Lot Size Range 1/4 to less than 1/2
Builder Name Cozy
Sewer Septic Tank
Water Public
Architectural Style Contemporary, Ranch
Structure Type Block
New Construction false
Construction Status Financing,Inspections
Schools
Elementary Schools Explorer K-8
Middle Schools Fox Chapel Middle School
High Schools Central High School
Others
Senior Community No
Ownership Fee Simple
Acceptable Financing Cash, Conventional, FHA, VA Loan
Listing Terms Cash, Conventional, FHA, VA Loan
Special Listing Condition None
Read Less Info
Want to know what your home might be worth? Contact us for a FREE valuation!

Our team is ready to help you sell your home for the highest possible price ASAP

© 2024 My Florida Regional MLS DBA Stellar MLS. All Rights Reserved.
Bought with PEOPLE'S TRUST REALTY

"My job is to find and attract mastery-based agents to the office, protect the culture, and make sure everyone is happy! "






