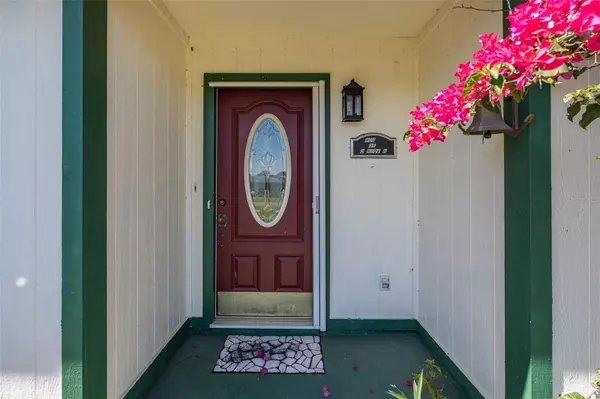$260,000
$269,900
3.7%For more information regarding the value of a property, please contact us for a free consultation.
3 Beds
2 Baths
1,631 SqFt
SOLD DATE : 06/28/2024
Key Details
Sold Price $260,000
Property Type Single Family Home
Sub Type Single Family Residence
Listing Status Sold
Purchase Type For Sale
Square Footage 1,631 sqft
Price per Sqft $159
Subdivision Spring Hill
MLS Listing ID W7863932
Sold Date 06/28/24
Bedrooms 3
Full Baths 2
Construction Status Financing
HOA Y/N No
Originating Board Stellar MLS
Year Built 1991
Annual Tax Amount $3,685
Lot Size 9,583 Sqft
Acres 0.22
Lot Dimensions 125 x 80 x 125 x 80
Property Description
Welcome to your future oasis—a charming 3-bedroom, 2-bathroom residence nestled in of Spring Hill, FL. As you step inside, you're greeted by a beautifully designed kitchen adorned with pristine white wood cabinets and elegant granite countertops. Whether you're whipping up a quick meal or indulging in culinary creations, the kitchen is sure to inspire your inner chef. And with top-of-the-line appliances including a Bosch dishwasher and convection oven, cooking becomes a joyous experience. This home boasts 1,631 square feet of living space, providing ample room for relaxation and entertainment. Picture cozy evenings spent in the comfort of your living room, basking in the warmth of the 2020 HVAC system, installed to ensure year-round comfort. With new energy efficient Pella windows installed in 2021, new roof in 2016 roof and a 2019 hot water heater, this home offers peace of mind and modern conveniences. Whether you're lounging indoors or enjoying the Florida sunshine outdoors, this home embodies the quintessential Florida lifestyle. Retreat to the primary bedroom, where a large walk-in closet awaits, offering plenty of storage space for your wardrobe essentials. With its en-suite bathroom featuring a new vanity, every morning routine becomes a luxurious affair. Step outside onto the 18 x 10 lanai and take in the serene views of the backyard oasis. Imagine hosting gatherings with friends and family on the paved patio, perfect for alfresco dining and summer barbecues. The .22-acre lot provides ample space for outdoor activities and gardening enthusiasts. This charming home awaits its next chapter with the promise of boundless potential. Embrace the opportunity to breathe new life into this gem of a property, that with a fresh coat of paint and a tender touch, can be transformed into a masterpiece of elegance and comfort. Whether you're commuting for work or exploring the vibrant cultural scene of Tampa, the proximity of the Suncoast Parkway ensures that you spend less time on the road and more time enjoying the moments that matter most. Embrace the convenience of easy access to Tampa while relishing the serene charm of Spring Hill—a truly unbeatable combination for those seeking the perfect balance of urban convenience and suburban bliss.
Location
State FL
County Hernando
Community Spring Hill
Zoning PDP
Rooms
Other Rooms Family Room, Formal Living Room Separate, Inside Utility
Interior
Interior Features Ceiling Fans(s), Eat-in Kitchen, L Dining, Primary Bedroom Main Floor, Solid Surface Counters, Solid Wood Cabinets, Split Bedroom, Stone Counters, Walk-In Closet(s)
Heating Central, Heat Pump
Cooling Central Air
Flooring Carpet, Ceramic Tile, Laminate, Tile
Furnishings Unfurnished
Fireplace false
Appliance Convection Oven, Dishwasher, Dryer, Electric Water Heater, Range, Range Hood, Refrigerator, Washer
Laundry Inside, Laundry Room
Exterior
Exterior Feature Rain Gutters, Sliding Doors
Garage Garage Door Opener
Garage Spaces 2.0
Utilities Available BB/HS Internet Available, Cable Available, Electricity Connected, Propane, Water Connected
Waterfront false
Roof Type Shingle
Porch Covered, Enclosed, Patio, Rear Porch, Screened
Parking Type Garage Door Opener
Attached Garage true
Garage true
Private Pool No
Building
Lot Description In County, Level, Paved
Entry Level One
Foundation Slab
Lot Size Range 0 to less than 1/4
Sewer Septic Tank
Water Public
Architectural Style Ranch
Structure Type Wood Frame,Wood Siding
New Construction false
Construction Status Financing
Schools
Elementary Schools J.D. Floyd Elementary School
Middle Schools Powell Middle
High Schools Central High School
Others
Pets Allowed Yes
Senior Community No
Ownership Fee Simple
Acceptable Financing Cash, Conventional, FHA
Listing Terms Cash, Conventional, FHA
Special Listing Condition None
Read Less Info
Want to know what your home might be worth? Contact us for a FREE valuation!

Our team is ready to help you sell your home for the highest possible price ASAP

© 2024 My Florida Regional MLS DBA Stellar MLS. All Rights Reserved.
Bought with CHARLES RUTENBERG REALTY INC

"My job is to find and attract mastery-based agents to the office, protect the culture, and make sure everyone is happy! "






