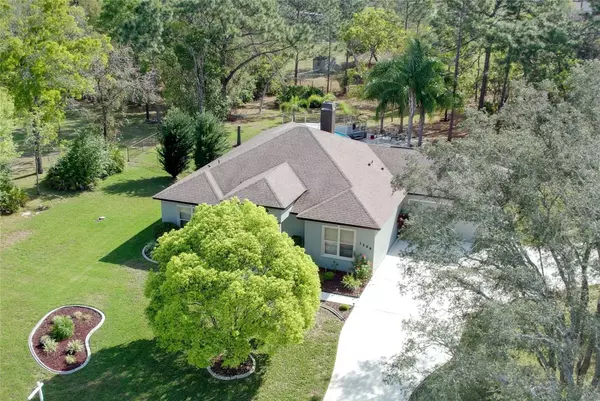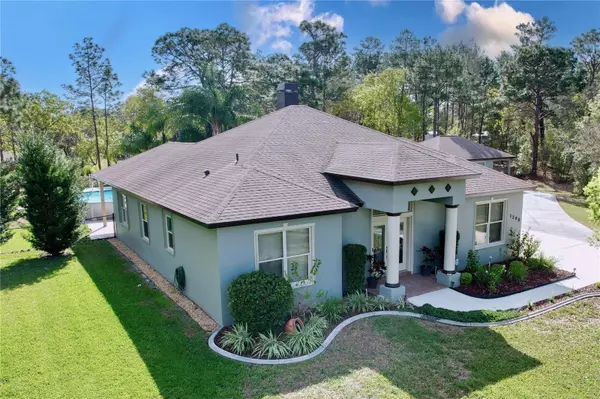$471,000
$495,000
4.8%For more information regarding the value of a property, please contact us for a free consultation.
3 Beds
2 Baths
2,089 SqFt
SOLD DATE : 06/27/2024
Key Details
Sold Price $471,000
Property Type Single Family Home
Sub Type Single Family Residence
Listing Status Sold
Purchase Type For Sale
Square Footage 2,089 sqft
Price per Sqft $225
Subdivision Spring Hill
MLS Listing ID W7862902
Sold Date 06/27/24
Bedrooms 3
Full Baths 2
Construction Status Financing,Inspections
HOA Y/N No
Originating Board Stellar MLS
Year Built 2004
Annual Tax Amount $2,445
Lot Size 1.150 Acres
Acres 1.15
Property Description
One or more photo(s) has been virtually staged. Active with contract- taking back up offers. Motivated Seller for this extraordinary 3-bedroom, 2-bathroom home boasting modern elegance and detailed amenities at every turn. Situated on over 1 acre of lush land in the sought-after 34609 zip code, with an additional 2 car Garage and covered boat parking this property offers the epitome of Florida living.
Upon arrival, you'll be captivated by the grandeur of how this sits high on the hill like a Queen on her throne with the pretty landscaped front garden welcoming you to the front entrance adorned by the gorgeous, double leaded glass front doors and intricate detailed grand foyer. As you step inside, you'll immediately notice the impeccable attention to detail and recent upgrades throughout.
Entertain guests in the expansive great room adorned with a spectacular double sided stone fireplace, soaring 10-foot ceilings with a charming wood beam at the peak and the room is accentuated by a shiplap detailed wall and plant shelves. The heart of the home lies in the recently upgraded kitchen, with new wood cabinets with soft close doors, beautiful granite tops and newer appliances. This is perfect for culinary enthusiasts and entertainers alike. For those who love a party, the bonus room is a dream come true, offering ample space for a billiard table or creating a home theater experience. Enjoy the convenience of new remote blinds in the kitchen and bonus room, adding a touch of modern convenience to this already spectacular home.
The primary suite is a sanctuary of comfort and style, also upgraded with exquisite plank tiles, newly tiled shower and a sprawling walk-in closet, accompanied by an additional office or closet space. The third bedroom is a multifunctional room, complete with a built-in Murphy bed, office cabinets, and workspace, offering versatility and convenience. There is ample floor to ceiling storage in the attached spacious 2-car garage. If that doesn’t get your attention check out the Man Space, an additional 2+ car garage with workshop, electric, special amp outlet for the house generator, ceiling fans and covered boat parking all tastefully finished to match the house. Total class and Functionality!
If you love outdoor living step outside and discover your very own Better Homes and Gardens backyard oasis, a large covered brick paver Patio which sprawls out toward the expansive courtyard with firepit, complete with a tastefully appointed above-ground pool, expansive deck, lush grass plus a lightly wooded space to give privacy from the rear neighbors and added bonus the backyard is completely fenced in. There are hurricane shutters and a new HVAC as well. . Don't miss your chance to experience Florida living at its finest. Schedule a showing today and let this captivating home become your own private retreat. Some Photos Virtually Staged.
Location
State FL
County Hernando
Community Spring Hill
Zoning PDP
Rooms
Other Rooms Bonus Room, Great Room, Inside Utility
Interior
Interior Features Cathedral Ceiling(s), Ceiling Fans(s), Chair Rail, Crown Molding, Eat-in Kitchen, High Ceilings, Solid Wood Cabinets, Split Bedroom, Stone Counters, Walk-In Closet(s), Window Treatments
Heating Central, Electric, Heat Pump
Cooling Central Air
Flooring Carpet, Ceramic Tile
Fireplaces Type Living Room, Stone, Wood Burning
Furnishings Unfurnished
Fireplace true
Appliance Dishwasher, Dryer, Electric Water Heater, Kitchen Reverse Osmosis System, Microwave, Range, Refrigerator, Washer
Laundry In Kitchen, Inside, Laundry Closet
Exterior
Exterior Feature Hurricane Shutters, Irrigation System, Sliding Doors, Storage
Garage Boat, Covered, Garage Door Opener, Oversized, Workshop in Garage
Garage Spaces 4.0
Fence Chain Link
Pool Above Ground, Deck
Utilities Available BB/HS Internet Available, Cable Connected, Electricity Connected, Public, Sprinkler Meter, Street Lights, Water Connected
Waterfront false
View Garden, Trees/Woods
Roof Type Shingle
Porch Covered, Deck, Rear Porch
Parking Type Boat, Covered, Garage Door Opener, Oversized, Workshop in Garage
Attached Garage true
Garage true
Private Pool Yes
Building
Lot Description Landscaped, Oversized Lot
Entry Level One
Foundation Slab
Lot Size Range 1 to less than 2
Builder Name Bozzi
Sewer Septic Tank
Water Public
Architectural Style Contemporary
Structure Type Block,Stucco
New Construction false
Construction Status Financing,Inspections
Schools
Elementary Schools J.D. Floyd Elementary School
Middle Schools Powell Middle
High Schools Central High School
Others
Senior Community No
Ownership Fee Simple
Acceptable Financing Cash, Conventional, FHA, VA Loan
Listing Terms Cash, Conventional, FHA, VA Loan
Special Listing Condition None
Read Less Info
Want to know what your home might be worth? Contact us for a FREE valuation!

Our team is ready to help you sell your home for the highest possible price ASAP

© 2024 My Florida Regional MLS DBA Stellar MLS. All Rights Reserved.
Bought with TROPIC SHORES REALTY LLC

"My job is to find and attract mastery-based agents to the office, protect the culture, and make sure everyone is happy! "






