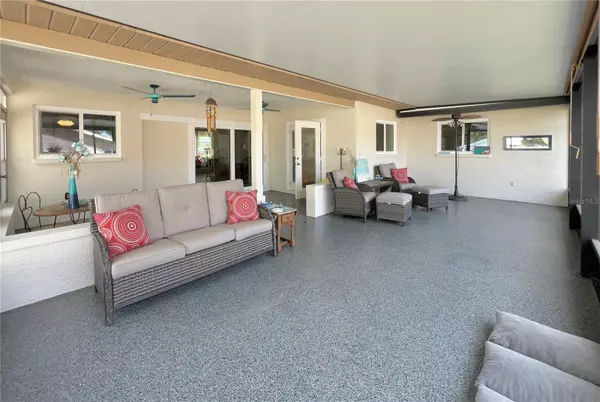$590,000
$599,995
1.7%For more information regarding the value of a property, please contact us for a free consultation.
3 Beds
2 Baths
2,014 SqFt
SOLD DATE : 05/31/2024
Key Details
Sold Price $590,000
Property Type Single Family Home
Sub Type Single Family Residence
Listing Status Sold
Purchase Type For Sale
Square Footage 2,014 sqft
Price per Sqft $292
Subdivision Fairway Heights
MLS Listing ID U8234512
Sold Date 05/31/24
Bedrooms 3
Full Baths 2
Construction Status Inspections
HOA Y/N No
Originating Board Stellar MLS
Year Built 1979
Annual Tax Amount $6,971
Lot Size 10,454 Sqft
Acres 0.24
Property Description
This home presents an attractive opportunity for buyers, OFFERING A SIGNIFICANT DISCOUNT OF $50,000 OFF THE LIST PRICE! Additionally, rather than incorporating solar payments into your mortgage, you have the option to assume the solar payments directly. This arrangement ensures that your solar payments align with your regular electric bill, albeit at a reduced cost. The savings accrued by year-end could be allocated towards tax payments or enjoyable family vacations. The seller is receptive to reasonable offers, making this an opportunity worth exploring in person. Schedule a viewing to experience this property firsthand!This property is situated in a wonderful family-friendly neighborhood in Dunedin. Nestled away from busy streets, it offers a peaceful environment perfect for enjoying outdoor activities such as biking and playing in the yard...MUST SEE this Meticulously maintained 2000+ square foot 3-bedroom, 2-bathroom, 2-car garage residence nestled on a sprawling corner lot in the City of Dunedin! This property offers an unparalleled blend of luxury, comfort, and convenience, all available for immediate occupancy. Step inside to discover a thoughtfully designed split-plan layout that maximizes both functionality and privacy. The guest wing beckons with a cozy family room and dinette area, while the primary suite wing showcases elegant formal living and dining spaces. Venture through upscale double-pane sliding glass doors that ingeniously pocket behind the wall, leading to a screened lanai/patio/playroom – the epitome of indoor-outdoor living! Spanning over 2014 square feet of heated and cooled interior space, every corner of this home exudes spaciousness and refinement, enhanced by consistent luxury vinyl flooring throughout. Gather around the charming wood-burning fireplace in the family room, creating an ambiance that's perfect for making memories with loved ones. The kitchen is a chef's dream, boasting updated stainless steel appliances, including a gas stove with a 220 hookup for electric, all overlooking the lanai for seamless entertaining. Plus, with ALL-NEW HURRICANE-RATED DOUBLE-PANE WINDOWS AND EXTERIOR DOORS THROUGHOUT, modern comfort and efficiency are at your fingertips! But that's not all – imagine DRASTICALLY REDUCED ELECTRIC BILLS thanks to the installation of SOLAR panels in 2022! With an average electric bill of just $36 a month as a base charge, this home truly exemplifies smart, sustainable living. And to sweeten the deal, the seller generously offers to settle any outstanding balance on the solar panel system at closing. Outside, revel in the beauty of the meticulously landscaped grounds, complete with a new irrigation system featuring Wi-Fi and manual operation. The expansive backyard patio sets the stage for unforgettable gatherings and BBQs under the sun. Don't let this opportunity slip away – schedule your appointment today to experience firsthand the unmatched charm and elegance of this Dunedin gem. Prepare to be wowed by the unparalleled lifestyle awaiting you in the vibrant Dunedin golf cart community!
Location
State FL
County Pinellas
Community Fairway Heights
Zoning RES
Rooms
Other Rooms Formal Dining Room Separate, Formal Living Room Separate, Inside Utility
Interior
Interior Features Ceiling Fans(s), Eat-in Kitchen, High Ceilings, Kitchen/Family Room Combo, Living Room/Dining Room Combo, Open Floorplan, Split Bedroom, Walk-In Closet(s), Window Treatments
Heating Central, Electric
Cooling Central Air
Flooring Ceramic Tile, Epoxy, Luxury Vinyl
Fireplaces Type Family Room, Wood Burning
Furnishings Unfurnished
Fireplace true
Appliance Dishwasher, Disposal, Electric Water Heater, Kitchen Reverse Osmosis System, Microwave, Range, Refrigerator
Laundry Inside, Laundry Room
Exterior
Exterior Feature Courtyard, Irrigation System, Private Mailbox, Rain Gutters, Sliding Doors
Garage Garage Door Opener, Oversized
Garage Spaces 2.0
Fence Wood
Utilities Available Cable Connected, Electricity Connected, Propane, Public, Sewer Connected, Sprinkler Well, Street Lights, Underground Utilities, Water Connected
Waterfront false
Roof Type Shingle
Parking Type Garage Door Opener, Oversized
Attached Garage true
Garage true
Private Pool No
Building
Lot Description Corner Lot, City Limits, Landscaped, Oversized Lot, Paved
Story 1
Entry Level One
Foundation Block, Slab
Lot Size Range 0 to less than 1/4
Sewer Public Sewer
Water Public
Structure Type Block,Brick,Concrete
New Construction false
Construction Status Inspections
Schools
Elementary Schools San Jose Elementary-Pn
Middle Schools Palm Harbor Middle-Pn
High Schools Dunedin High-Pn
Others
Pets Allowed Yes
Senior Community No
Ownership Fee Simple
Acceptable Financing Cash, Conventional, FHA, VA Loan
Listing Terms Cash, Conventional, FHA, VA Loan
Special Listing Condition None
Read Less Info
Want to know what your home might be worth? Contact us for a FREE valuation!

Our team is ready to help you sell your home for the highest possible price ASAP

© 2024 My Florida Regional MLS DBA Stellar MLS. All Rights Reserved.
Bought with RE/MAX MARKETING SPECIALISTS

"My job is to find and attract mastery-based agents to the office, protect the culture, and make sure everyone is happy! "






