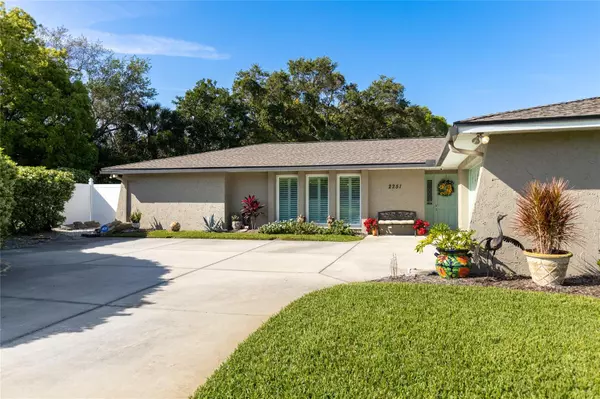$799,000
$800,000
0.1%For more information regarding the value of a property, please contact us for a free consultation.
4 Beds
3 Baths
2,452 SqFt
SOLD DATE : 05/17/2024
Key Details
Sold Price $799,000
Property Type Single Family Home
Sub Type Single Family Residence
Listing Status Sold
Purchase Type For Sale
Square Footage 2,452 sqft
Price per Sqft $325
Subdivision Eldeoro
MLS Listing ID U8236443
Sold Date 05/17/24
Bedrooms 4
Full Baths 3
Construction Status Inspections
HOA Fees $14/ann
HOA Y/N Yes
Originating Board Stellar MLS
Year Built 1973
Annual Tax Amount $10,006
Lot Size 0.280 Acres
Acres 0.28
Lot Dimensions 94x118
Property Description
Welcome to your dream oasis! This stunning 4-bedroom, 3-bathroom pool home offers the perfect blend of elegance, comfort, and convenience. Nestled on an oversized lot, this meticulously maintained residence boasts a spacious split and open floorplan, ideal for both entertaining and everyday living. Step inside to discover a bright and inviting interior, highlighted by tasteful updates throughout. Prepare to be impressed by the chef's kitchen, complete with modern appliances, ample cabinetry, and a convenient breakfast bar – perfect for culinary enthusiasts and casual dining alike. Retreat to the luxurious primary bedroom, where relaxation awaits. Pamper yourself in the en-suite bathroom, complete with a walk-in closet for added convenience. With three additional bedrooms and two more full bathrooms, there's plenty of space for family and guests to feel right at home. Step outside to your own private paradise. The heated pool beckons for a refreshing dip year-round, while the expansive patio area offers ample space for lounging, dining, and soaking up the Florida sun. Whether you're hosting a summer barbecue or enjoying a quiet evening under the stars, this outdoor oasis is sure to impress.This home is also equipped with a whole-house generator, providing peace of mind during stormy weather. Plus, it's situated in a location that doesn't require flood insurance, adding an extra layer of convenience. Don't miss your chance to experience resort-style living in the comfort of your own home.
Location
State FL
County Pinellas
Community Eldeoro
Zoning A-E
Interior
Interior Features Built-in Features, Ceiling Fans(s), Eat-in Kitchen, Living Room/Dining Room Combo, Open Floorplan, Primary Bedroom Main Floor, Solid Surface Counters, Solid Wood Cabinets, Split Bedroom, Stone Counters, Thermostat, Walk-In Closet(s), Window Treatments
Heating Central, Electric
Cooling Central Air
Flooring Hardwood
Furnishings Unfurnished
Fireplace false
Appliance Built-In Oven, Cooktop, Dishwasher, Disposal, Dryer, Microwave, Range Hood, Refrigerator, Tankless Water Heater, Washer, Water Softener
Laundry Inside, Laundry Room
Exterior
Exterior Feature Hurricane Shutters, Irrigation System, Private Mailbox, Rain Gutters, Sidewalk, Sliding Doors, Sprinkler Metered, Storage
Garage Driveway, Garage Door Opener, Garage Faces Side, Oversized, Parking Pad
Garage Spaces 2.0
Fence Fenced, Vinyl
Pool Deck, Fiber Optic Lighting, Gunite, Heated, In Ground, Lighting, Outside Bath Access, Pool Sweep, Screen Enclosure
Community Features Deed Restrictions, Irrigation-Reclaimed Water, Sidewalks
Utilities Available BB/HS Internet Available, Cable Connected, Electricity Connected, Public, Sewer Connected, Sprinkler Meter, Water Connected
Waterfront false
Roof Type Shingle
Porch Covered, Deck, Enclosed, Screened
Parking Type Driveway, Garage Door Opener, Garage Faces Side, Oversized, Parking Pad
Attached Garage true
Garage true
Private Pool Yes
Building
Lot Description Cul-De-Sac, City Limits, Oversized Lot, Sidewalk, Paved, Private
Story 1
Entry Level One
Foundation Slab
Lot Size Range 1/4 to less than 1/2
Sewer Public Sewer
Water Public
Architectural Style Ranch
Structure Type Block,Stucco
New Construction false
Construction Status Inspections
Schools
Elementary Schools Belcher Elementary-Pn
Middle Schools Oak Grove Middle-Pn
High Schools Largo High-Pn
Others
Pets Allowed Yes
HOA Fee Include Common Area Taxes,Escrow Reserves Fund,Fidelity Bond,Management,Private Road
Senior Community No
Ownership Fee Simple
Monthly Total Fees $14
Acceptable Financing Cash, Conventional, FHA, VA Loan
Membership Fee Required Required
Listing Terms Cash, Conventional, FHA, VA Loan
Special Listing Condition None
Read Less Info
Want to know what your home might be worth? Contact us for a FREE valuation!

Our team is ready to help you sell your home for the highest possible price ASAP

© 2024 My Florida Regional MLS DBA Stellar MLS. All Rights Reserved.
Bought with SMITH & ASSOCIATES REAL ESTATE

"My job is to find and attract mastery-based agents to the office, protect the culture, and make sure everyone is happy! "






