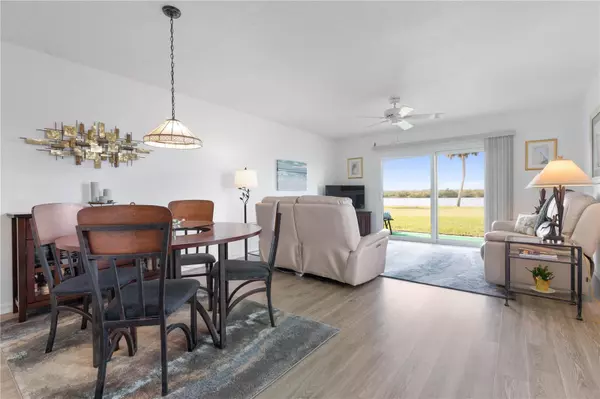$300,000
$305,000
1.6%For more information regarding the value of a property, please contact us for a free consultation.
2 Beds
2 Baths
1,184 SqFt
SOLD DATE : 03/28/2024
Key Details
Sold Price $300,000
Property Type Condo
Sub Type Condominium
Listing Status Sold
Purchase Type For Sale
Square Footage 1,184 sqft
Price per Sqft $253
Subdivision Ocean Palm Villas South
MLS Listing ID FC297372
Sold Date 03/28/24
Bedrooms 2
Full Baths 2
HOA Fees $695/mo
HOA Y/N Yes
Originating Board Stellar MLS
Year Built 1974
Annual Tax Amount $1,078
Property Description
Affordable WATERFRONT living! Discover this RARE END unit in SOUTH Ocean Palm Villas that is quiet, private with East side PRESERVE and West side INTRACOASTAL WATERWAY. Start your day with a quick walk to the beach, stick your toes in the sand of Flagler Beach via private walkover to catch the glorious SUNRISES. Water views, WATER VIEWS!!! Watch the boats go by from your Primary bedroom or PRIVATE balcony. Soothing ICW views while in your kitchen, dining or living areas. New Patio & Balcony has Hurricane-rated sliding glass doors to ICW views that will beckon you to come outside and experiencing the incredible SUNSETS. Condo comes FURNISHED including Bicycles with RENOVATED Island kitchen with Quartz counter tops, LUXURY VINYL PLANK flooring that extends through oversized 1-car GARAGE, and UPDATED ground floor bathroom. Your Beachside Lifestyle perfect location, with Kayak storage and launch, community pool and tennis courts and Ocean Palm 9-hole GOLF Course around the corner. 2021 Roof, 2023 energy efficient Water Heater and 2016 AC. Electric & manual Hurricane Shutters, Remote control Awning, mini fridge, and storage, Storage galore both inside and garage. A must see to truly appreciate these details and PANORAMIC ICW views. Be sure to view the Professional walk-thru video at: 25SOPV.com Welcome home!
Location
State FL
County Volusia
Community Ocean Palm Villas South
Zoning MPD
Rooms
Other Rooms Attic
Interior
Interior Features Ceiling Fans(s), Eat-in Kitchen, Kitchen/Family Room Combo, L Dining, Living Room/Dining Room Combo, Open Floorplan, PrimaryBedroom Upstairs, Solid Surface Counters, Solid Wood Cabinets, Split Bedroom, Walk-In Closet(s), Window Treatments
Heating Central, Electric
Cooling Central Air
Flooring Carpet, Luxury Vinyl, Tile
Furnishings Furnished
Fireplace false
Appliance Dishwasher, Disposal, Dryer, Electric Water Heater, Microwave, Other, Refrigerator, Washer
Laundry In Garage
Exterior
Exterior Feature Balcony, Hurricane Shutters, Lighting, Rain Gutters, Sliding Doors, Storage, Tennis Court(s)
Garage Covered, Deeded, Driveway, Garage Door Opener, Ground Level, Guest, Off Street, Open
Garage Spaces 1.0
Pool In Ground
Community Features Community Mailbox, Golf Carts OK, Pool, Tennis Courts
Utilities Available BB/HS Internet Available, Cable Connected, Electricity Connected, Sewer Connected, Street Lights, Water Connected
Amenities Available Other, Pool, Tennis Court(s)
View Water
Roof Type Built-Up,Shingle
Porch Covered, Deck, Patio, Rear Porch
Attached Garage true
Garage true
Private Pool Yes
Building
Lot Description Landscaped, Near Golf Course, Private, Street Dead-End, Paved
Story 2
Entry Level Two
Foundation Slab
Sewer Public Sewer
Water Public
Architectural Style Florida
Structure Type Block,Stucco
New Construction false
Others
Pets Allowed Cats OK, Dogs OK
HOA Fee Include Cable TV,Common Area Taxes,Pool,Internet,Maintenance Structure,Maintenance Grounds,Maintenance,Other,Pool,Private Road,Recreational Facilities,Sewer,Trash,Water
Senior Community No
Ownership Fee Simple
Monthly Total Fees $695
Acceptable Financing Cash, Conventional
Membership Fee Required Required
Listing Terms Cash, Conventional
Num of Pet 2
Special Listing Condition None
Read Less Info
Want to know what your home might be worth? Contact us for a FREE valuation!

Our team is ready to help you sell your home for the highest possible price ASAP

© 2024 My Florida Regional MLS DBA Stellar MLS. All Rights Reserved.
Bought with STELLAR NON-MEMBER OFFICE

"My job is to find and attract mastery-based agents to the office, protect the culture, and make sure everyone is happy! "






