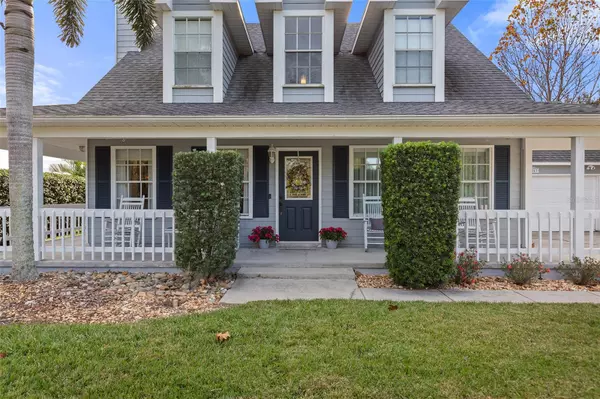$475,000
$475,000
For more information regarding the value of a property, please contact us for a free consultation.
3 Beds
3 Baths
1,740 SqFt
SOLD DATE : 03/15/2024
Key Details
Sold Price $475,000
Property Type Single Family Home
Sub Type Single Family Residence
Listing Status Sold
Purchase Type For Sale
Square Footage 1,740 sqft
Price per Sqft $272
Subdivision Woods At Kings Crest 02
MLS Listing ID S5097790
Sold Date 03/15/24
Bedrooms 3
Full Baths 2
Half Baths 1
Construction Status Financing,Inspections
HOA Fees $18/ann
HOA Y/N Yes
Originating Board Stellar MLS
Year Built 1997
Annual Tax Amount $3,157
Lot Size 10,018 Sqft
Acres 0.23
Property Description
Come see this custom-built, one-of-a-kind, move-in-ready Cape Cod nestled in one of the best, well-established neighborhoods in Kissimmee/St. Cloud. This is a truly unique home in The Woods at King’s Crest, an excellent neighborhood where very few homes are listed for sale. The wrap-around covered front porch adds stylish curb appeal. The living room, wired for surround sound, features crown molding and a stone fireplace, creates a cozy atmosphere. The living area seamlessly connects to the dining room and kitchen, forming a spacious, open layout ideal for entertaining. French doors off the dining room lead to a covered patio and a screened-in pool with multiple entertaining areas. There is a fenced area off the pool area for your pets' enjoyment as well. The custom kitchen boasts stone columns, solid surface countertops, and solid wood cabinets with soft-close drawers. A top-notch stainless steel appliance package completes this chef's dream. Conveniently located, the half bath is easily accessible from the kitchen and pool area for guests. The owner's bedroom on the first floor has double-hung, wind-rated windows, sound-resistant door and walls, custom wood window treatments, crown molding, and high-end light filtering shades. This home is on a premier lot on Jessica Lane with the backyard and pool facing west so when you look out over the pool, pond, and the nature conservation preserve you will experience magnificent sunsets. All bathrooms have been tastefully remodeled, and the entire first floor features custom wood-look tile floors. Above the 2 car garage has a Bonus Room above it. The neighborhood is in the process of having Fiber Optics installed for internet services! The roof was replaced in 2014, new Water heater 2022 and a upgrade to the sprinkler system in 2016. Close to many schools, 1.5 miles to the Turnpike, 2.5 miles to Neo-City, and 4 miles to Kissimmee’s downtown. 1.5 miles to Twin Oaks Conservation Area on the shores of Lake Toho, where you can launch a kayak, ride a horse, barbeque with friends, or just take a walk. Contact me today for your private showing!
Location
State FL
County Osceola
Community Woods At Kings Crest 02
Zoning ORS2
Interior
Interior Features Crown Molding, Open Floorplan, Primary Bedroom Main Floor, Solid Surface Counters, Solid Wood Cabinets, Split Bedroom, Walk-In Closet(s)
Heating Central, Electric
Cooling Central Air
Flooring Carpet, Ceramic Tile, Laminate
Fireplaces Type Living Room, Wood Burning
Fireplace true
Appliance Dishwasher, Disposal, Electric Water Heater, Microwave, Range, Refrigerator
Laundry Laundry Room
Exterior
Exterior Feature Irrigation System, Lighting, Sidewalk, Sprinkler Metered
Garage Driveway, Garage Door Opener
Garage Spaces 2.0
Fence Vinyl
Pool Gunite, In Ground, Screen Enclosure
Utilities Available BB/HS Internet Available, Cable Connected, Electricity Connected, Sprinkler Meter, Street Lights, Water Connected
Waterfront true
Waterfront Description Pond
View Y/N 1
View Trees/Woods, Water
Roof Type Shingle
Porch Front Porch
Parking Type Driveway, Garage Door Opener
Attached Garage true
Garage true
Private Pool Yes
Building
Lot Description Landscaped, Sidewalk, Paved
Entry Level Two
Foundation Slab
Lot Size Range 0 to less than 1/4
Sewer Septic Tank
Water Public
Architectural Style Cape Cod
Structure Type Block
New Construction false
Construction Status Financing,Inspections
Schools
Elementary Schools Neptune Elementary
Middle Schools Neptune Middle (6-8)
High Schools Gateway High School (9 12)
Others
Pets Allowed Cats OK, Dogs OK
Senior Community No
Ownership Fee Simple
Monthly Total Fees $18
Acceptable Financing Cash, Conventional, FHA, VA Loan
Membership Fee Required Required
Listing Terms Cash, Conventional, FHA, VA Loan
Special Listing Condition None
Read Less Info
Want to know what your home might be worth? Contact us for a FREE valuation!

Our team is ready to help you sell your home for the highest possible price ASAP

© 2024 My Florida Regional MLS DBA Stellar MLS. All Rights Reserved.
Bought with UNO REALTY GROUP LLC

"My job is to find and attract mastery-based agents to the office, protect the culture, and make sure everyone is happy! "






