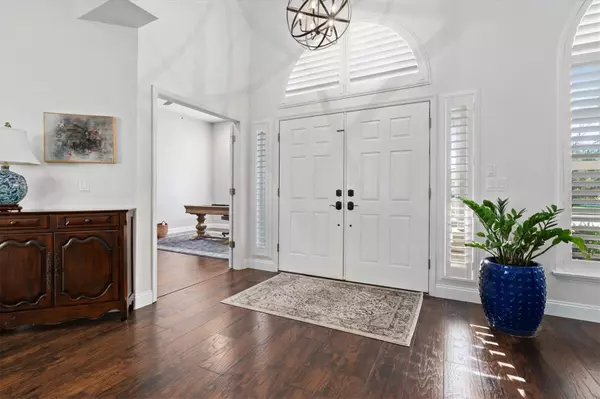$1,035,000
$1,050,000
1.4%For more information regarding the value of a property, please contact us for a free consultation.
4 Beds
3 Baths
3,337 SqFt
SOLD DATE : 03/15/2024
Key Details
Sold Price $1,035,000
Property Type Single Family Home
Sub Type Single Family Residence
Listing Status Sold
Purchase Type For Sale
Square Footage 3,337 sqft
Price per Sqft $310
Subdivision Crescent Oaks Country Club Kingsbury Ph 2
MLS Listing ID U8229638
Sold Date 03/15/24
Bedrooms 4
Full Baths 3
Construction Status Financing,Inspections
HOA Y/N No
Originating Board Stellar MLS
Year Built 1997
Annual Tax Amount $6,115
Lot Size 0.310 Acres
Acres 0.31
Lot Dimensions 90x123
Property Description
Just like new this home has been updated for the most discriminating taste. Located in the 24-Hour guard gated community of Crescent Oaks Golf and Country club boasting wide tree-lined streets and golf cart friendly living. This home is nestled on approximately 1/3 of an acre and backing to private conservation area. With over 3300 square feet of living space the expansive floor plan offers 4 bedrooms plus an office, 3 full bathrooms, 3 car garage with lots of storage and a new tile roof in 2017 and exterior painted in 2020. Plantation shutter throughout the home new in 2022. You will be wowed by the complete kitchen remodel in 2018 where the focal point is the large island with granite counter tops, stainless steel appliances, vented cooktop and an abundance of Craftmaid wood cabinetry. The large laundry room off the kitchen is a great space and continues the custom wood cabinetry, great for storage, plus a built-in wine cabinet. Also completely remodeled in 2022 is the master bathroom with exudes a spa like feel offering freestanding tub, walk-in shower, dual sinks with custom built cabinets, quartz countertop and walk-in closet. The formal living room boasts built-ins with beautiful fireplace that is hard wired for heat. The screened in lanai is an expansion of the living space in this home as it offers an awning extending the covered areas. The brick pavers are new in 2021 as well as the built in outdoor grill with vent hood to the outside. The salt chlorination on the pool and spa is new in 2023. Outside the lanai is another brick paver patio a great place to relax.
The community has a social committee with events at the clubhouse, also the restaurant at the club is open to the public, there is golf and also tennis.
Location
State FL
County Pinellas
Community Crescent Oaks Country Club Kingsbury Ph 2
Zoning RPD-0.5
Rooms
Other Rooms Den/Library/Office, Inside Utility
Interior
Interior Features Built-in Features, Ceiling Fans(s), Central Vaccum, Crown Molding, Eat-in Kitchen, High Ceilings, Kitchen/Family Room Combo, Living Room/Dining Room Combo, Open Floorplan, Primary Bedroom Main Floor, Solid Wood Cabinets, Split Bedroom, Stone Counters, Tray Ceiling(s), Walk-In Closet(s), Window Treatments
Heating Central, Electric
Cooling Central Air
Flooring Luxury Vinyl, Tile
Fireplaces Type Living Room, Wood Burning
Fireplace true
Appliance Built-In Oven, Cooktop, Dishwasher, Disposal, Electric Water Heater, Exhaust Fan, Microwave, Refrigerator, Water Softener
Laundry Inside, Laundry Room
Exterior
Exterior Feature Awning(s), Irrigation System, Other, Outdoor Grill, Sidewalk, Sliding Doors
Garage Spaces 3.0
Pool Chlorine Free, Gunite, In Ground, Screen Enclosure
Community Features Clubhouse, Deed Restrictions, Gated Community - Guard, Golf Carts OK, Golf, Sidewalks, Tennis Courts
Utilities Available BB/HS Internet Available, Cable Available, Electricity Available, Sewer Connected, Sprinkler Meter, Water Connected
Amenities Available Clubhouse, Fence Restrictions, Gated, Golf Course, Optional Additional Fees, Pickleball Court(s), Security, Tennis Court(s)
View Trees/Woods
Roof Type Tile
Porch Covered, Enclosed, Front Porch, Screened
Attached Garage true
Garage true
Private Pool Yes
Building
Lot Description In County, Landscaped, Near Golf Course, Sidewalk, Paved, Private
Story 1
Entry Level One
Foundation Slab
Lot Size Range 1/4 to less than 1/2
Sewer Public Sewer
Water Public
Architectural Style Florida
Structure Type Block,Stucco
New Construction false
Construction Status Financing,Inspections
Schools
Elementary Schools Brooker Creek Elementary-Pn
Middle Schools Tarpon Springs Middle-Pn
High Schools East Lake High-Pn
Others
Pets Allowed Yes
HOA Fee Include Guard - 24 Hour,Escrow Reserves Fund,Management,Private Road,Security
Senior Community No
Pet Size Extra Large (101+ Lbs.)
Ownership Fee Simple
Monthly Total Fees $155
Acceptable Financing Cash, Conventional
Listing Terms Cash, Conventional
Num of Pet 3
Special Listing Condition None
Read Less Info
Want to know what your home might be worth? Contact us for a FREE valuation!

Our team is ready to help you sell your home for the highest possible price ASAP

© 2024 My Florida Regional MLS DBA Stellar MLS. All Rights Reserved.
Bought with RE/MAX CHAMPIONS

"My job is to find and attract mastery-based agents to the office, protect the culture, and make sure everyone is happy! "






