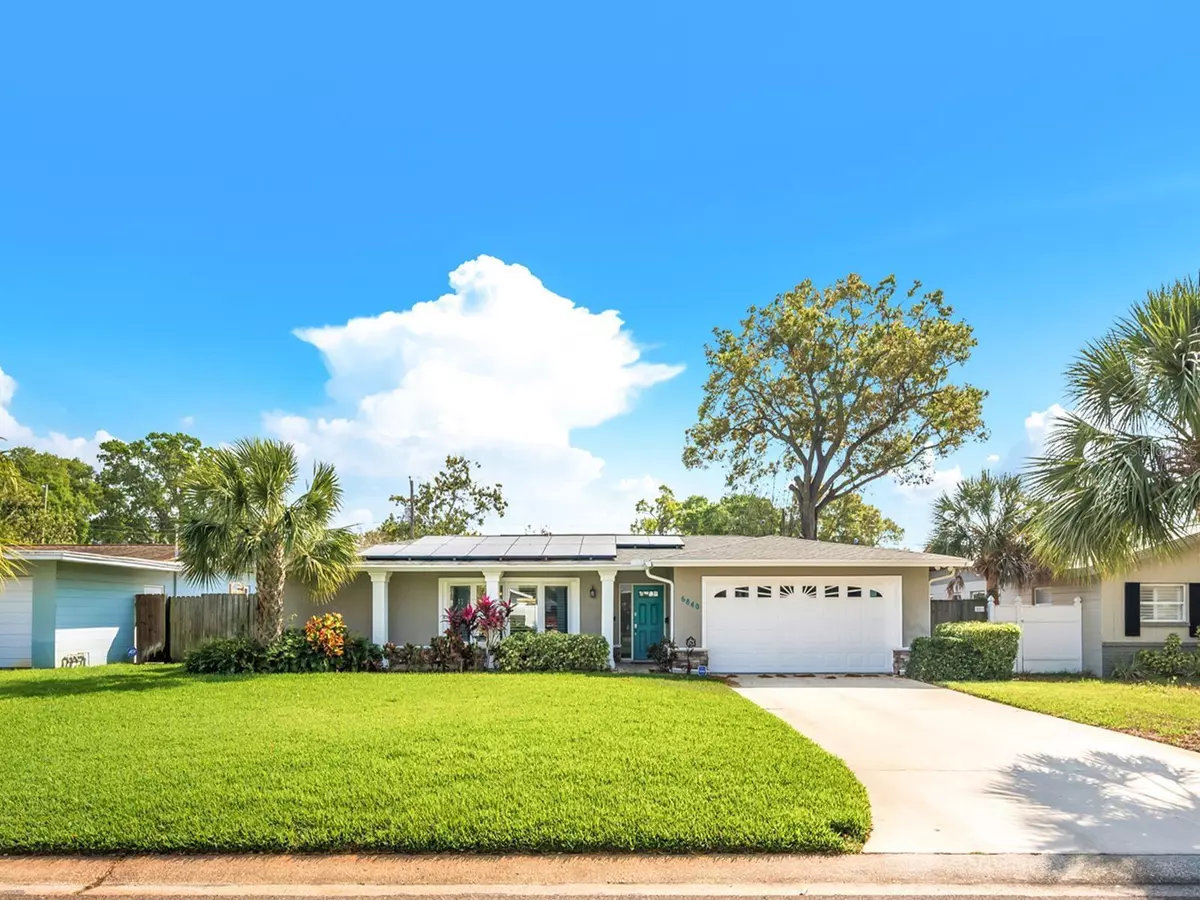$595,000
$595,000
For more information regarding the value of a property, please contact us for a free consultation.
3 Beds
2 Baths
1,724 SqFt
SOLD DATE : 01/26/2024
Key Details
Sold Price $595,000
Property Type Single Family Home
Sub Type Single Family Residence
Listing Status Sold
Purchase Type For Sale
Square Footage 1,724 sqft
Price per Sqft $345
Subdivision Eagle Manor
MLS Listing ID T3481059
Sold Date 01/26/24
Bedrooms 3
Full Baths 2
HOA Y/N No
Originating Board Stellar MLS
Year Built 1965
Annual Tax Amount $3,136
Lot Size 7,405 Sqft
Acres 0.17
Property Description
One or more photo(s) has been virtually staged. BIG PRICE REDUCTION! The perfect home-Updated-Upgraded-Completely Solar Powered-Easy Maintenance. Every aspect of this home’s premium remodeling was carefully planned. Starting with the new stonework, pillars, and exterior paint. The four-panel front window and all the windows in the house are energy-efficient double-pane glass, letting the natural sunshine fill the house. Plantation shutters on all the windows. The beautiful flooring covers the well-designed, open floor plan. The living room flows into the dining room which opens to the family room. The kitchen is the center of the home with shaker cabinets, quartz waterfall countertops, and a double granite sink. The master bedroom is quite large with a walk-in closet. The newly remodeled master bathroom was designed with a quartz countertop, and tile floor, and the shower with its waterfall tile design, and rainfall showerhead. On the other side of the house are the second and third bedroom (or office) both with large closets. The hall bathroom looks great with a tile surround tub and coordinating tile floor. The Florida room has the double pane windows, with the added protection of shatter-proof film. You will fully enjoy the St. Pete lifestyle with your own private oasis. The saltwater pool has been resurfaced, a new pool pump was installed and the pool deck is finished in Softroc® rubber pool deck surfacing, for comfort, durability, and ease of maintenance. The updated automatic irrigation system uses a filter and rust inhibitor to keep your lawn green. Even the rubber mulch is low maintenance. Energy costs are minimal with a solar panel system that powers the entire house. Blow-in insulation was installed throughout the entire house for climate control and the a/c utilizes a blue light bacteria system for health and energy efficiency. The roof was replaced in 2015, gutters were installed in 2017 and the gutter guards in 2018. For safety and security, the house comes with a 5-gallon/6250 KW generator, an upgraded breaker box, exterior front and back motion lights with sensors, and an alarm system. Annual a/c and plumbing inspections have been a part of the proper maintenance of the house. The property is located in a no-flood zone and the safest evacuation zone E. Don’t miss this chance to live minutes from the Pinellas Beaches, restaurants, shopping (3 minutes to Tyrone Sq Mall), and Downtown St. Pete in your very own tropical retreat!
Location
State FL
County Pinellas
Community Eagle Manor
Direction N
Rooms
Other Rooms Family Room, Florida Room, Formal Dining Room Separate, Formal Living Room Separate
Interior
Interior Features Ceiling Fans(s), Primary Bedroom Main Floor, Solid Surface Counters, Split Bedroom, Stone Counters, Walk-In Closet(s), Window Treatments
Heating Central
Cooling Central Air
Flooring Carpet, Ceramic Tile, Laminate, Vinyl
Fireplace false
Appliance Dishwasher, Disposal, Electric Water Heater, Microwave, Range, Refrigerator
Exterior
Exterior Feature Irrigation System
Garage Driveway
Garage Spaces 2.0
Fence Fenced
Pool Heated, In Ground, Salt Water
Utilities Available Electricity Connected, Natural Gas Available, Public, Solar
Waterfront false
Roof Type Shingle
Porch Covered, Deck, Patio, Porch
Parking Type Driveway
Attached Garage true
Garage true
Private Pool Yes
Building
Lot Description City Limits, Paved
Entry Level One
Foundation Slab
Lot Size Range 0 to less than 1/4
Sewer Public Sewer
Water Public
Architectural Style Florida, Ranch
Structure Type Block,Stucco
New Construction false
Others
Pets Allowed Yes
HOA Fee Include None
Senior Community No
Ownership Fee Simple
Acceptable Financing Cash, Conventional, VA Loan
Membership Fee Required None
Listing Terms Cash, Conventional, VA Loan
Special Listing Condition None
Read Less Info
Want to know what your home might be worth? Contact us for a FREE valuation!

Our team is ready to help you sell your home for the highest possible price ASAP

© 2024 My Florida Regional MLS DBA Stellar MLS. All Rights Reserved.
Bought with ENGEL & VOLKERS MADEIRA BEACH

"My job is to find and attract mastery-based agents to the office, protect the culture, and make sure everyone is happy! "






