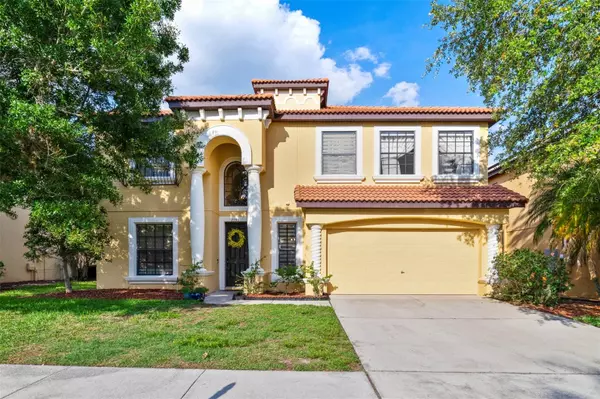$622,000
$655,000
5.0%For more information regarding the value of a property, please contact us for a free consultation.
5 Beds
4 Baths
3,546 SqFt
SOLD DATE : 01/11/2024
Key Details
Sold Price $622,000
Property Type Single Family Home
Sub Type Single Family Residence
Listing Status Sold
Purchase Type For Sale
Square Footage 3,546 sqft
Price per Sqft $175
Subdivision Villa Sol Ph 02 Village 03
MLS Listing ID O6114990
Sold Date 01/11/24
Bedrooms 5
Full Baths 3
Half Baths 1
Construction Status Appraisal,Financing,Inspections
HOA Fees $175/mo
HOA Y/N Yes
Originating Board Stellar MLS
Year Built 2005
Annual Tax Amount $8,276
Lot Size 5,662 Sqft
Acres 0.13
Lot Dimensions 55x102
Property Description
BACK ON THE MARKET with a GREAT NEW PRICE!!! Buyer's financing fell through - their loss is your win. Move right in to this DREAM HOME minutes to Lake Nona, Boxi Park, The Loop and MORE!! Live like royalty in this beautiful, updated, SPACIOUS residence in the amenity rich GATED community of Villa Sol, nestled in Kissimmee, FL and SOOOO close to great dining, shopping and entertainment! In addition to 5 LARGE BEDROOMS, 3.5 BATHS and LOTS of LIVING SPACE, you'll LOVE the LOW MAINTENANCE LIFESTYLE living here – the HOA maintains your basic lawncare! The OWNERS SUITE is on the FIRST FLOOR. You will LOVE cooking and entertaining in the beautifully updated CHEF'S DREAM kitchen complete with a large island and spacious breakfast dining area and CLOSET PANTRY. The kitchen and family room are light and bright, overlooking the sparkling pool. All of the bathrooms in this home have been updated with modern tile, glass and luxury finishes. Upstairs, you'll discover 4 HUGE bedrooms, including a junior suite with en suite bath and bonus nook, perfect for a mini yoga or work space. There is a HUGE 24x15 LOFT SPACE on the second floor, perfect to use as a recreational area, cinema room, or whatever your heart desires. LUXURY VINYL PLANK FLOORING THROUGHOUT THE HOME! The outdoor space is a true oasis, featuring a screened-in pool and patio area that is perfect for hosting gatherings or simply unwinding after a long day. This home boasts 2 new HVAC systems. The Villa Sol Community and HOA offers many resort-like amenities for residents to enjoy – take a dip in the community pool, challenge friends to a game of tennis or basketball on the courts, or maintain an active lifestyle at the fitness center. The clubhouse provides a social hub for gatherings, while vast green spaces and a scenic lake with a walking path offer serene settings for leisurely strolls. Conveniently located, this home is in close proximity to shopping centers and major roads. Whether you're seeking tranquility or excitement, this move-in ready home and its PRIME LOCATION will meet all your needs. Don't miss the opportunity to make this your dream home in Villa Sol! You can maximize your investment as Villa Sol allows short term rentals in the community. Buyer/s to verify all association rules with the association.
Location
State FL
County Osceola
Community Villa Sol Ph 02 Village 03
Zoning PD
Rooms
Other Rooms Breakfast Room Separate, Family Room, Formal Dining Room Separate, Formal Living Room Separate, Inside Utility, Loft
Interior
Interior Features Eat-in Kitchen, High Ceilings, Kitchen/Family Room Combo, Living Room/Dining Room Combo, Primary Bedroom Main Floor, Stone Counters, Thermostat, Walk-In Closet(s)
Heating Central
Cooling Central Air
Flooring Tile, Vinyl
Fireplace false
Appliance Dishwasher, Range, Refrigerator
Laundry Inside, Laundry Room
Exterior
Exterior Feature Lighting
Garage Driveway, Garage Door Opener
Garage Spaces 2.0
Pool Gunite, In Ground
Community Features Clubhouse, Community Mailbox, Deed Restrictions, Lake, Park, Playground, Pool, Sidewalks, Tennis Courts
Utilities Available BB/HS Internet Available, Cable Available, Electricity Available, Electricity Connected, Public, Sewer Available, Sewer Connected, Street Lights, Water Available, Water Connected
Amenities Available Basketball Court, Clubhouse, Fence Restrictions, Fitness Center, Gated, Maintenance, Park, Playground, Pool, Tennis Court(s)
Waterfront false
Roof Type Tile
Porch Patio, Rear Porch, Screened
Parking Type Driveway, Garage Door Opener
Attached Garage true
Garage true
Private Pool Yes
Building
Lot Description Sidewalk, Paved
Story 2
Entry Level Two
Foundation Slab
Lot Size Range 0 to less than 1/4
Builder Name Mercedes
Sewer Public Sewer
Water Public
Architectural Style Mediterranean
Structure Type Block,Concrete,Stucco,Wood Frame
New Construction false
Construction Status Appraisal,Financing,Inspections
Schools
Elementary Schools East Lake Elem
Middle Schools Neptune Middle (6-8)
High Schools Tohopekaliga High School
Others
Pets Allowed Yes
HOA Fee Include Pool,Maintenance Grounds,Pool,Recreational Facilities
Senior Community No
Ownership Fee Simple
Monthly Total Fees $175
Acceptable Financing Cash, Conventional, Other
Membership Fee Required Required
Listing Terms Cash, Conventional, Other
Special Listing Condition None
Read Less Info
Want to know what your home might be worth? Contact us for a FREE valuation!

Our team is ready to help you sell your home for the highest possible price ASAP

© 2024 My Florida Regional MLS DBA Stellar MLS. All Rights Reserved.
Bought with KELLER WILLIAMS REALTY AT THE PARKS

"My job is to find and attract mastery-based agents to the office, protect the culture, and make sure everyone is happy! "






