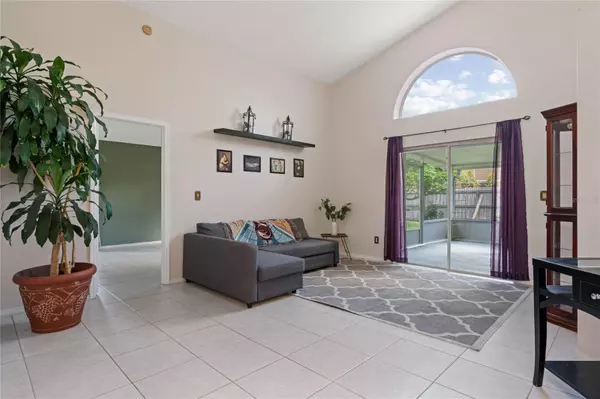$415,850
$435,000
4.4%For more information regarding the value of a property, please contact us for a free consultation.
4 Beds
3 Baths
2,111 SqFt
SOLD DATE : 12/26/2023
Key Details
Sold Price $415,850
Property Type Single Family Home
Sub Type Single Family Residence
Listing Status Sold
Purchase Type For Sale
Square Footage 2,111 sqft
Price per Sqft $196
Subdivision Strafford Park Ph 01
MLS Listing ID S5092380
Sold Date 12/26/23
Bedrooms 4
Full Baths 3
Construction Status Appraisal,Financing,Inspections
HOA Fees $8/ann
HOA Y/N Yes
Originating Board Stellar MLS
Year Built 1992
Annual Tax Amount $4,486
Lot Size 9,583 Sqft
Acres 0.22
Lot Dimensions 110 x 70 x 102 x 107
Property Description
Welcome to your dream home! Nestled in a quiet and inviting neighborhood, this spacious 4-bedroom, 3-bathroom house is situated on almost 1/4 of an acre and boasts an array of features that will delight even the most discerning homebuyer. As you step through the front door, you'll be greeted by the timeless elegance of high ceilings and the ceramic tile flooring runs seamlessly throughout the house making maintenance a breeze. The open floor plan effortlessly connects the living spaces, providing a sense of space and unity that is perfect for both daily living and entertaining. The heart of this home lies in the charming kitchen, complete with a nook area that overlooks the spacious family room. Here, you'll find the perfect setting to create culinary delights, while still being part of the household’s activities. The kitchen also offers easy access to the patio, making outdoor dining and relaxation a breeze. For those special occasions, the formal living and dining rooms adjacent to the foyer provide an ideal setting to host guests and create lasting memories. These areas are beautifully designed and complemented by the natural light that floods in through large windows. The true sanctuary of this home is the master suite. You'll find two walk-in closets that provide ample storage space for your wardrobe and belongings. The remodeled master bathroom features a subway-style tile in the master shower, upgraded vanity, sinks, and mirrors, creating a wonderful retreat within your own home. Step outside to the expansive screened and covered patio, where you can enjoy the Florida sunshine and create a haven for outdoor gatherings and weekend barbecues. The home also boasts several key updates, including a one-year-old roof and recently painted exterior. Inside, newer paint adds a fresh and modern touch. Gutters, impressive trees, and an oversized lot add to the property's charm and functionality. Beyond the property's borders, you'll discover a wonderful community with its own park and playground. The low HOA fees of only $100 per year are an added bonus. This home's location is truly unbeatable. You'll be just minutes away from shopping, dining, bus lines, schools, Lake Nona, Medical City, and the Orlando International Airport, making your daily commute and leisure activities a breeze. Don't miss the opportunity to make this house your forever home. With its spacious layout, modern upgrades, and unbeatable location, it's a true gem. Schedule your showing today and experience the magic of this remarkable property for yourself.
Location
State FL
County Osceola
Community Strafford Park Ph 01
Zoning OPUD
Rooms
Other Rooms Family Room, Formal Dining Room Separate, Formal Living Room Separate, Inside Utility
Interior
Interior Features Ceiling Fans(s), Eat-in Kitchen, High Ceilings, Kitchen/Family Room Combo, Living Room/Dining Room Combo, Open Floorplan, Split Bedroom, Thermostat, Walk-In Closet(s)
Heating Central, Electric
Cooling Central Air
Flooring Ceramic Tile
Furnishings Negotiable
Fireplace false
Appliance Dishwasher, Disposal, Dryer, Electric Water Heater, Range, Refrigerator, Washer
Laundry Inside, Laundry Room
Exterior
Exterior Feature Irrigation System, Lighting, Private Mailbox, Rain Gutters, Sliding Doors
Garage Driveway, Garage Door Opener
Garage Spaces 2.0
Fence Wood
Community Features Park, Playground, Sidewalks
Utilities Available Cable Available, Electricity Connected, Public, Sewer Connected, Water Connected
Amenities Available Park, Playground
Waterfront false
Roof Type Shingle
Porch Covered, Rear Porch, Screened
Parking Type Driveway, Garage Door Opener
Attached Garage true
Garage true
Private Pool No
Building
Lot Description Sidewalk
Entry Level One
Foundation Slab
Lot Size Range 0 to less than 1/4
Sewer Public Sewer
Water Public
Architectural Style Other
Structure Type Block,Stucco
New Construction false
Construction Status Appraisal,Financing,Inspections
Schools
Elementary Schools Ventura Elem
Middle Schools Parkway Middle
High Schools Tohopekaliga High School
Others
Pets Allowed Yes
Senior Community No
Ownership Fee Simple
Monthly Total Fees $8
Acceptable Financing Cash, Conventional, FHA, VA Loan
Membership Fee Required Required
Listing Terms Cash, Conventional, FHA, VA Loan
Special Listing Condition None
Read Less Info
Want to know what your home might be worth? Contact us for a FREE valuation!

Our team is ready to help you sell your home for the highest possible price ASAP

© 2024 My Florida Regional MLS DBA Stellar MLS. All Rights Reserved.
Bought with EMPIRE NETWORK REALTY

"My job is to find and attract mastery-based agents to the office, protect the culture, and make sure everyone is happy! "






