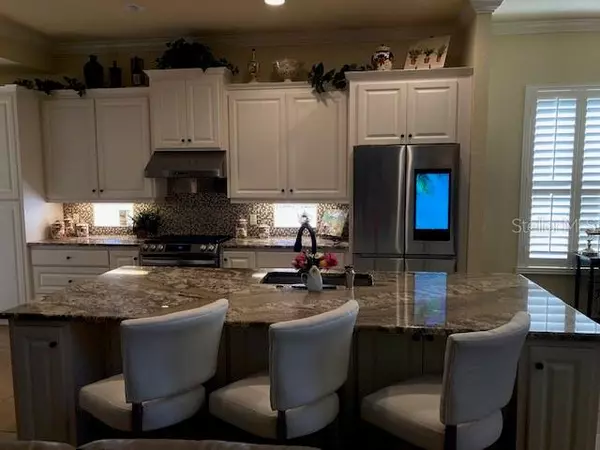$660,000
$699,000
5.6%For more information regarding the value of a property, please contact us for a free consultation.
3 Beds
3 Baths
2,988 SqFt
SOLD DATE : 09/19/2023
Key Details
Sold Price $660,000
Property Type Single Family Home
Sub Type Single Family Residence
Listing Status Sold
Purchase Type For Sale
Square Footage 2,988 sqft
Price per Sqft $220
Subdivision Laurel Glen Ph 03
MLS Listing ID L4938526
Sold Date 09/19/23
Bedrooms 3
Full Baths 2
Half Baths 1
Construction Status Financing,Inspections
HOA Fees $408/mo
HOA Y/N Yes
Originating Board Stellar MLS
Year Built 2011
Annual Tax Amount $6,472
Lot Size 9,583 Sqft
Acres 0.22
Property Description
Beautifully updated residence in the coveted Laurel Glen community within the gated/guarded Grasslands Golf & Country Club. No expense has been spared in the construction and finishing details of this home. The downstairs living area consists of the Kitchen, Family Room, Master Bedroom, Dining Room, Office/Den, and Guest Bathroom. The Kitchen offers granite countertops, tile backsplash, and an oversized island and plenty of room for several bar stools. A brand new gas range and hood were just installed, along with an under-counter microwave and warming drawer. A separate built-in coffee/beverage bar is included. The Kitchen overlooks the large Great Room, which offers soaring 2-story-high ceiling with ceiling fans. The downstairs Master Suite features a custom wall feature and gleaming wood flooring. Dual granite vanities are separated by a cabinet which is perfect for toiletries. Relax in the jetted tub or enjoy the separate large walk-in shower. A very generous walk-in closet with additional shelving completes this Suite. Upstairs contains two additional Bedrooms, a full Bathroom, a cozy Loft, and an oversized air-conditioned Storage Room. The interior of the home has been freshly painted. The large screened Patio overlooks the beautifully landscaped fenced backyard, featuring an additional patio with a custom built-in grilling station and granite countertop. Call today for your private tour of this exceptional home.
Location
State FL
County Polk
Community Laurel Glen Ph 03
Rooms
Other Rooms Den/Library/Office, Inside Utility, Loft
Interior
Interior Features Ceiling Fans(s), Crown Molding, Eat-in Kitchen, High Ceilings, Kitchen/Family Room Combo, Master Bedroom Main Floor, Open Floorplan, Solid Wood Cabinets, Split Bedroom, Stone Counters, Walk-In Closet(s), Window Treatments
Heating Central, Electric, Heat Pump
Cooling Central Air
Flooring Ceramic Tile, Wood
Fireplace false
Appliance Dishwasher, Disposal, Dryer, Electric Water Heater, Microwave, Range, Range Hood, Refrigerator, Washer
Exterior
Exterior Feature French Doors, Irrigation System, Rain Gutters, Sprinkler Metered
Garage Garage Door Opener
Garage Spaces 2.0
Utilities Available BB/HS Internet Available, Public, Sprinkler Meter, Street Lights, Underground Utilities
Waterfront false
Roof Type Tile
Parking Type Garage Door Opener
Attached Garage true
Garage true
Private Pool No
Building
Story 2
Entry Level Two
Foundation Slab
Lot Size Range 0 to less than 1/4
Sewer Public Sewer
Water Public
Structure Type Block, Stucco, Wood Frame
New Construction false
Construction Status Financing,Inspections
Others
Pets Allowed Yes
Senior Community No
Ownership Fee Simple
Monthly Total Fees $408
Acceptable Financing Cash, Conventional
Membership Fee Required Required
Listing Terms Cash, Conventional
Special Listing Condition None
Read Less Info
Want to know what your home might be worth? Contact us for a FREE valuation!

Our team is ready to help you sell your home for the highest possible price ASAP

© 2024 My Florida Regional MLS DBA Stellar MLS. All Rights Reserved.
Bought with BETTER HOMES & GARDENS FINE LIVING

"My job is to find and attract mastery-based agents to the office, protect the culture, and make sure everyone is happy! "






