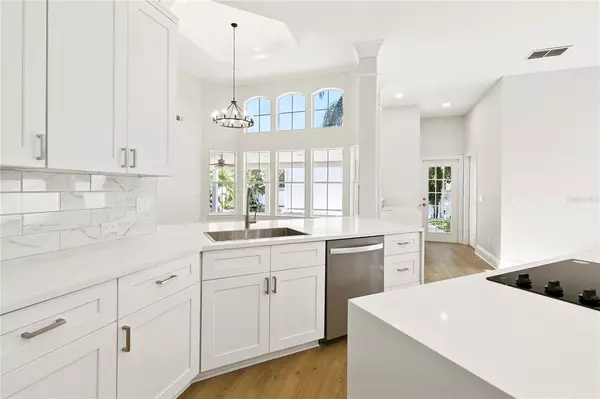$1,515,000
$1,590,000
4.7%For more information regarding the value of a property, please contact us for a free consultation.
6 Beds
5 Baths
3,875 SqFt
SOLD DATE : 09/08/2023
Key Details
Sold Price $1,515,000
Property Type Single Family Home
Sub Type Single Family Residence
Listing Status Sold
Purchase Type For Sale
Square Footage 3,875 sqft
Price per Sqft $390
Subdivision Celebration West Village Rep
MLS Listing ID O6067287
Sold Date 09/08/23
Bedrooms 6
Full Baths 5
Construction Status Appraisal,Financing,Inspections
HOA Fees $106/qua
HOA Y/N Yes
Originating Board Stellar MLS
Year Built 1997
Annual Tax Amount $8,341
Lot Size 9,583 Sqft
Acres 0.22
Property Description
UNIQUE! Welcome to the quiet West Village street, with a walking distance to CK8 school shopping & restaurants of downtown area. This Victorian Style Treemont floor plan has been fully RENOVATED into a unique modern and luxurious home, with laminate flooring and fresh exterior and interior painting. The master bedroom is conveniently located on the first floor and features a STUNNING bathroom with double sink, double shower with modern blindex, connected by a Free Standing Tub facing to an amazing nature view. Enjoy this Open floor plan, 16’ ceilings in family room area and a gourmet chefs kitchen with head turning quartz countertops, custom ordered stainless steel appliances and a large island. The remodeled garage apartment is perfect for working from home or additional income. Enjoy a private and huge backyard, with custom WATERFALL POOL!! - 2021 New Roof in the main house and 2022 garage roof. DON'T MISS IT!
Location
State FL
County Osceola
Community Celebration West Village Rep
Zoning OPUD
Interior
Interior Features Cathedral Ceiling(s), Eat-in Kitchen, High Ceilings, Solid Surface Counters, Walk-In Closet(s), Window Treatments
Heating Central
Cooling Central Air
Flooring Carpet, Laminate
Fireplace true
Appliance Built-In Oven, Cooktop, Dishwasher, Dryer, Microwave, Washer
Exterior
Exterior Feature Sidewalk
Garage Spaces 3.0
Pool Other
Utilities Available Public
Waterfront false
Roof Type Shingle
Attached Garage false
Garage true
Private Pool Yes
Building
Entry Level Two
Foundation Slab
Lot Size Range 0 to less than 1/4
Sewer Public Sewer
Water Public
Structure Type Vinyl Siding
New Construction false
Construction Status Appraisal,Financing,Inspections
Schools
Elementary Schools Celebration K-8
Middle Schools Celebration K-8
High Schools Celebration High
Others
Pets Allowed Yes
Senior Community No
Ownership Fee Simple
Monthly Total Fees $106
Membership Fee Required Required
Special Listing Condition None
Read Less Info
Want to know what your home might be worth? Contact us for a FREE valuation!

Our team is ready to help you sell your home for the highest possible price ASAP

© 2024 My Florida Regional MLS DBA Stellar MLS. All Rights Reserved.
Bought with MAXIM REALTY ORLANDO

"My job is to find and attract mastery-based agents to the office, protect the culture, and make sure everyone is happy! "






