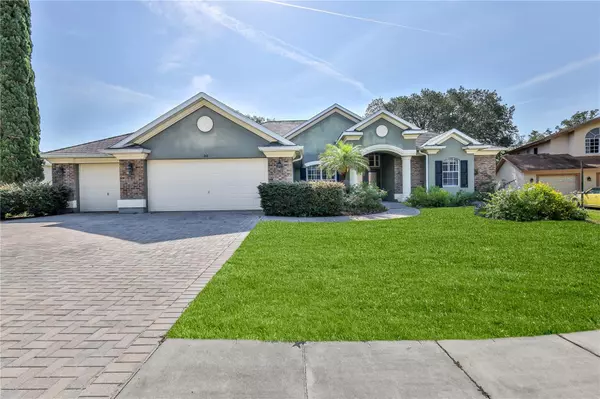$490,000
$510,000
3.9%For more information regarding the value of a property, please contact us for a free consultation.
4 Beds
3 Baths
2,845 SqFt
SOLD DATE : 09/11/2023
Key Details
Sold Price $490,000
Property Type Single Family Home
Sub Type Single Family Residence
Listing Status Sold
Purchase Type For Sale
Square Footage 2,845 sqft
Price per Sqft $172
Subdivision Reserve At Seven Hills Ph 2
MLS Listing ID W7854739
Sold Date 09/11/23
Bedrooms 4
Full Baths 2
Half Baths 1
Construction Status Financing
HOA Fees $23/ann
HOA Y/N Yes
Originating Board Stellar MLS
Year Built 2004
Annual Tax Amount $3,035
Lot Size 0.320 Acres
Acres 0.32
Property Description
You'll love the cul-de-sac location and ample living spaces of this Alexander Custom Home featuring 4 bedrooms, 2 full bathrooms, a powder bath, an oasis pool and a 3 car oversized garage. Enter the foyer through double doors to the open and inviting living room which opens to the lanai and pool by pocket sliding doors. The main bedroom suite boats 'aquarium' window views, two large walk-in closets, a door to the lanai for those midnight swims. Showcased in the main bathroom you'll find a jetted tub, dual vanity sinks, a zero entry snail shower, linen closet and water closet. The great room floor plan provides a spacious an airy ambience. With plenty of counter space and cabinets for storage, the kitchen features a sliding window pass-through to the lanai, a large walk-in pantry for all of your smaller appliances, designer lighting, stainless appliances, a breakfast nook with an aquarium window view. Who likes to do laundry? you'll be more inclined in this extra-large room with cabinet storage and sink. One wing has 2 bedrooms with large closets, a bathroom with a shower and access to the pool. The 4th bedroom has a built-in work-space, a large walk-in closet (which could be converted to a shower for the powder bath). You'll spend many hours playing in the pool, watching nature and relaxing. Beautiful palms and landscaping. Back yard abuts county property DRA. Oversized garage has plenty to store decorations, tools and yard equipment. Roof 2004. Newer screens in pool cage. Well for sprinkler. HVAC 2022. The sellers have never smoked in the home. Conveniently located near shopping, schools and hospital.
Location
State FL
County Hernando
Community Reserve At Seven Hills Ph 2
Zoning PDP (SF)
Rooms
Other Rooms Family Room, Formal Dining Room Separate, Formal Living Room Separate, Inside Utility
Interior
Interior Features Ceiling Fans(s), Chair Rail, High Ceilings, Kitchen/Family Room Combo, Master Bedroom Main Floor, Open Floorplan, Split Bedroom, Thermostat, Walk-In Closet(s)
Heating Central, Heat Pump
Cooling Central Air
Flooring Carpet, Ceramic Tile, Tile
Fireplace false
Appliance Convection Oven, Dishwasher, Disposal, Dryer, Electric Water Heater, Microwave, Range, Refrigerator, Washer
Laundry Inside, Laundry Room
Exterior
Exterior Feature Irrigation System, Lighting, Rain Gutters, Sliding Doors
Garage Garage Door Opener
Garage Spaces 3.0
Pool Gunite, In Ground, Outside Bath Access, Screen Enclosure
Community Features Deed Restrictions, Sidewalks
Utilities Available BB/HS Internet Available, Cable Available, Electricity Connected, Sewer Connected, Sprinkler Well, Water Connected
Waterfront false
View Park/Greenbelt
Roof Type Shingle
Parking Type Garage Door Opener
Attached Garage true
Garage true
Private Pool Yes
Building
Lot Description Cul-De-Sac, In County, Landscaped, Oversized Lot, Sidewalk, Paved
Entry Level One
Foundation Slab
Lot Size Range 1/4 to less than 1/2
Builder Name Alexander Custom Homes
Sewer Public Sewer
Water Public
Architectural Style Florida, Ranch
Structure Type Block, Stucco
New Construction false
Construction Status Financing
Schools
Elementary Schools Suncoast Elementary
Middle Schools Powell Middle
High Schools Frank W Springstead
Others
Pets Allowed Yes
HOA Fee Include Common Area Taxes
Senior Community No
Ownership Fee Simple
Monthly Total Fees $23
Acceptable Financing Cash, Conventional
Membership Fee Required Required
Listing Terms Cash, Conventional
Special Listing Condition None
Read Less Info
Want to know what your home might be worth? Contact us for a FREE valuation!

Our team is ready to help you sell your home for the highest possible price ASAP

© 2024 My Florida Regional MLS DBA Stellar MLS. All Rights Reserved.
Bought with STELLAR NON-MEMBER OFFICE

"My job is to find and attract mastery-based agents to the office, protect the culture, and make sure everyone is happy! "






