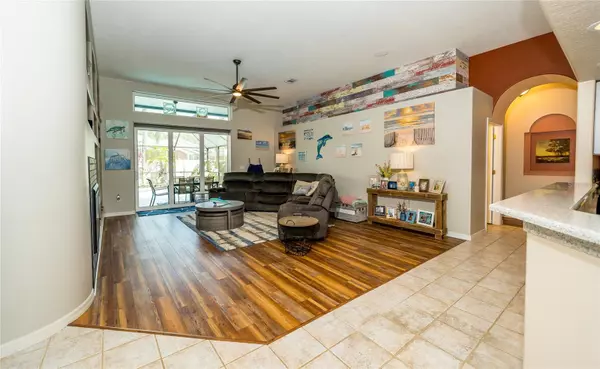$600,000
$589,000
1.9%For more information regarding the value of a property, please contact us for a free consultation.
4 Beds
3 Baths
2,907 SqFt
SOLD DATE : 09/05/2023
Key Details
Sold Price $600,000
Property Type Single Family Home
Sub Type Single Family Residence
Listing Status Sold
Purchase Type For Sale
Square Footage 2,907 sqft
Price per Sqft $206
Subdivision Cross Creek Prcl G Ph 2
MLS Listing ID U8209121
Sold Date 09/05/23
Bedrooms 4
Full Baths 3
HOA Fees $86/qua
HOA Y/N Yes
Originating Board Stellar MLS
Year Built 1999
Annual Tax Amount $7,204
Lot Size 9,147 Sqft
Acres 0.21
Lot Dimensions 77x121
Property Description
Multiple offers received. Highest and best due by Sunday 8/6 by 4 pm. Sellers will review offers and make a decision Sunday. Welcome to your wonderful home in the highly sought-after Kingshyre development of New Tampa with NO CDD and a LOW HOA! This spacious 4-bedroom, 3-bathroom plus office residence (2,907 sq feet) offers a haven of comfort and style for you and your family. Situated within a family-friendly GATED COMMUNITY, this gem is characterized by its remarkable features and prime location, making it the perfect place to call home. Step inside this meticulously maintained residence and immediately be captivated by the SPACIOUSNESS and HIGH CEILINGS that greet you. The heart of the home lies in its FULLY RENOVATED KITCHEN, a culinary enthusiast's dream. COMPLETELY UPDATED in 2020, this kitchen boasts Brand-New Cabinets, Beautiful Countertops, and Top-of-the-Line Appliances, creating a space where cooking becomes an art. Imagine preparing gourmet meals while still engaging with your loved ones in the adjacent great room with fireplace, creating unforgettable memories. The home's EXPANSIVE WINDOWS AND SLIDING DOORS, all COMPLETELY REPLACED in 2022, allow an abundance of natural light to flood the interiors, creating a cheerful and airy atmosphere. The EXTERIOR, freshly PAINTED in 2020, exudes Curb Appeal and showcases the timeless beauty of the property. Sleep soundly under the protection of a NEW ROOF installed in 2019, knowing that every detail of your home has been carefully considered. The NEW AC system installed in 2018 ensures your comfort all year round, making hot Florida summers a breeze. In addition, in 2018 all the BEDROOMS and LIVING AREAS were upgraded with modern and easy to maintain LAMINATE FLOORS! Unwind and rejuvenate in your private oasis—the HEATED POOL beckons for refreshing swims, while the Fully Fenced and Beautifully Landscaped Backyard offers a serene escape from the world. Whether you're hosting gatherings or enjoying quiet moments of relaxation, this outdoor retreat provides endless opportunities for entertainment and leisure.
As if the home itself weren't enough, its LOCATION is truly UNBEATABLE. With the Top Rated Pride Elementary and Benito Middle School just blocks away, your family will receive a top-tier education. Enjoy the CONVENIENCE of being close to USF, Moffitt, Wiregrass Mall, and a plethora of dining options. And with Tampa International Airport a mere 20 miles away, your travel adventures are within easy reach.
Don't miss this unparalleled opportunity to own a piece of paradise in the heart of New Tampa's Kingshyre development. Embrace the Comfort, and Convenience in this special home that has been thoughtfully upgraded and lovingly maintained. Your future begins here!
Location
State FL
County Hillsborough
Community Cross Creek Prcl G Ph 2
Zoning PD
Rooms
Other Rooms Den/Library/Office, Formal Dining Room Separate, Inside Utility
Interior
Interior Features Ceiling Fans(s), Eat-in Kitchen, High Ceilings, In Wall Pest System, Kitchen/Family Room Combo, Master Bedroom Main Floor, Open Floorplan, Solid Surface Counters, Solid Wood Cabinets, Split Bedroom, Walk-In Closet(s)
Heating Natural Gas
Cooling Central Air
Flooring Ceramic Tile, Laminate
Fireplaces Type Electric, Family Room
Fireplace true
Appliance Dishwasher, Disposal, Dryer, Microwave, Range, Refrigerator, Washer
Laundry Inside, Laundry Room
Exterior
Exterior Feature Irrigation System, Private Mailbox, Sidewalk, Sliding Doors
Garage Garage Door Opener
Garage Spaces 3.0
Fence Fenced, Vinyl, Wood
Pool Gunite, Heated, In Ground, Screen Enclosure
Community Features Playground
Utilities Available BB/HS Internet Available, Cable Available, Electricity Connected, Fiber Optics, Natural Gas Connected, Sewer Connected, Sprinkler Meter, Street Lights, Underground Utilities, Water Connected
Amenities Available Gated, Playground
Waterfront false
Roof Type Shingle
Parking Type Garage Door Opener
Attached Garage true
Garage true
Private Pool Yes
Building
Lot Description In County, Landscaped, Sidewalk, Paved, Private
Entry Level One
Foundation Slab
Lot Size Range 0 to less than 1/4
Builder Name Southern Crafted
Sewer Public Sewer
Water Public
Architectural Style Florida
Structure Type Block, Stucco
New Construction false
Schools
Elementary Schools Pride-Hb
Middle Schools Benito-Hb
High Schools Wharton-Hb
Others
Pets Allowed Yes
Senior Community No
Pet Size Large (61-100 Lbs.)
Ownership Fee Simple
Monthly Total Fees $105
Acceptable Financing Cash, Conventional, VA Loan
Membership Fee Required Required
Listing Terms Cash, Conventional, VA Loan
Num of Pet 2
Special Listing Condition None
Read Less Info
Want to know what your home might be worth? Contact us for a FREE valuation!

Our team is ready to help you sell your home for the highest possible price ASAP

© 2024 My Florida Regional MLS DBA Stellar MLS. All Rights Reserved.
Bought with REDFIN CORPORATION

"My job is to find and attract mastery-based agents to the office, protect the culture, and make sure everyone is happy! "






