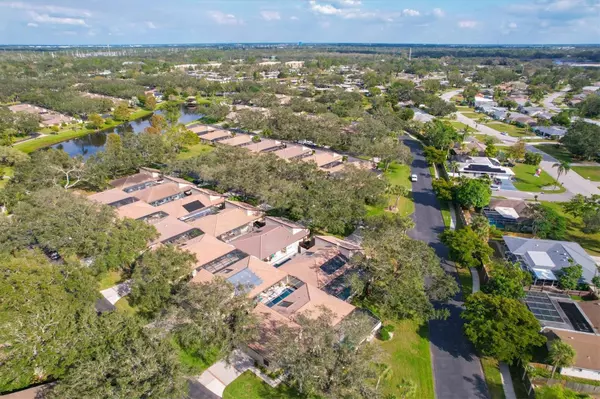$585,000
$585,000
For more information regarding the value of a property, please contact us for a free consultation.
2 Beds
2 Baths
1,630 SqFt
SOLD DATE : 08/17/2023
Key Details
Sold Price $585,000
Property Type Single Family Home
Sub Type Single Family Residence
Listing Status Sold
Purchase Type For Sale
Square Footage 1,630 sqft
Price per Sqft $358
Subdivision Glen Oaks Manor Homes Ph 1
MLS Listing ID A4570568
Sold Date 08/17/23
Bedrooms 2
Full Baths 2
Construction Status Appraisal,Financing,Inspections
HOA Fees $275/mo
HOA Y/N Yes
Originating Board Stellar MLS
Year Built 1980
Annual Tax Amount $4,330
Lot Size 3,920 Sqft
Acres 0.09
Property Description
Under contract-accepting backup offers. GLEN OAKS MANOR ...Courtyard Pool Home Villa. You will love this community as it is built inside it's own park with lakes, gazebos, walking trails, benches, fishing, biking and it is a super dog friendly niche community with a well-maintained emphasis on canopy Live Oak trees & appealing landscaping. Only 3 miles to downtown Sarasota and 3 miles to UTC. Your Highly desirable END unit villa has a large private courtyard including your own PRIVATE & South facing pool plus a new tumbled paver pool deck & screened cage overhead. This villa has a BRAND-NEW ROOF AND BRAND-NEW HVAC! There is a full wall of glass windows and sliders overlooking your pool and courtyard. A dedicated entry foyer sets the stage for this unique floor plan with an ample size kitchen plus room for a bistro table overlooking your pool vista. The living and dining rooms focus on the glassed in and sun-drenched atrium with paver base with drain plus electric and water for your orchid garden! Off the kitchen is a universal family room separate from the living room for watching tv or reading. The master bedroom has an awesome new walk-in closet build out PLUS slider access to the covered and screened lanai. The second bedroom is on the far side of the home with full bath located next to it. This home has tile and Luxury Vinyl Plank flooring, but NO CARPET! In addition to a front courtyard, a private pool courtyard with lanai and an atrium, the home has an indoor laundry room and a 2-car garage. Come live the Glen Oaks Manor lifestyle! Price improvement: $585,000
Location
State FL
County Sarasota
Community Glen Oaks Manor Homes Ph 1
Zoning RMF1
Rooms
Other Rooms Family Room, Inside Utility
Interior
Interior Features Ceiling Fans(s), Crown Molding, Stone Counters, Thermostat, Walk-In Closet(s)
Heating Central, Electric
Cooling Central Air
Flooring Ceramic Tile, Vinyl
Furnishings Unfurnished
Fireplace false
Appliance Dishwasher, Disposal, Electric Water Heater, Microwave, Range, Refrigerator
Laundry Inside, Laundry Room
Exterior
Exterior Feature Courtyard, Irrigation System, Lighting, Private Mailbox, Sidewalk, Sliding Doors
Garage Driveway, Garage Door Opener
Garage Spaces 2.0
Pool Gunite, In Ground, Screen Enclosure
Community Features Deed Restrictions, Fishing, Golf Carts OK, Irrigation-Reclaimed Water, Sidewalks
Utilities Available BB/HS Internet Available, Cable Connected, Electricity Connected, Fire Hydrant, Sewer Connected, Sprinkler Recycled, Street Lights, Underground Utilities, Water Connected
Amenities Available Fence Restrictions, Maintenance, Vehicle Restrictions
Waterfront false
View Park/Greenbelt, Pool
Roof Type Concrete, Tile
Parking Type Driveway, Garage Door Opener
Attached Garage true
Garage true
Private Pool Yes
Building
Lot Description Cul-De-Sac, City Limits, Key Lot, Near Golf Course, Near Public Transit, Sidewalk, Paved
Story 1
Entry Level One
Foundation Slab
Lot Size Range 0 to less than 1/4
Builder Name Paver
Sewer Public Sewer
Water Public
Architectural Style Contemporary
Structure Type Block, Stucco
New Construction false
Construction Status Appraisal,Financing,Inspections
Schools
Elementary Schools Tuttle Elementary
Middle Schools Booker Middle
High Schools Booker High
Others
Pets Allowed Yes
HOA Fee Include Common Area Taxes, Escrow Reserves Fund, Maintenance Structure, Maintenance Grounds, Management, Private Road
Senior Community No
Pet Size Extra Large (101+ Lbs.)
Ownership Fee Simple
Monthly Total Fees $275
Acceptable Financing Cash, Conventional, VA Loan
Membership Fee Required Required
Listing Terms Cash, Conventional, VA Loan
Num of Pet 10+
Special Listing Condition None
Read Less Info
Want to know what your home might be worth? Contact us for a FREE valuation!

Our team is ready to help you sell your home for the highest possible price ASAP

© 2024 My Florida Regional MLS DBA Stellar MLS. All Rights Reserved.
Bought with COLDWELL BANKER REALTY

"My job is to find and attract mastery-based agents to the office, protect the culture, and make sure everyone is happy! "






