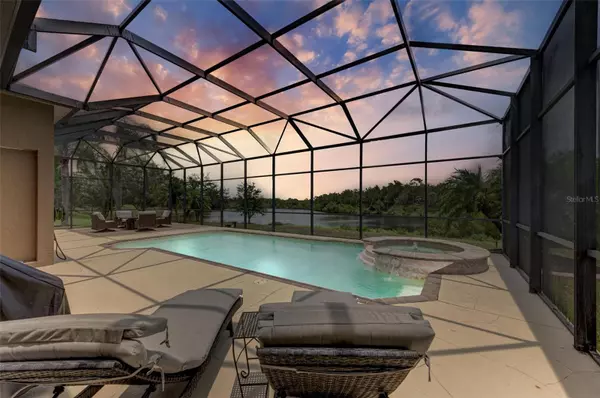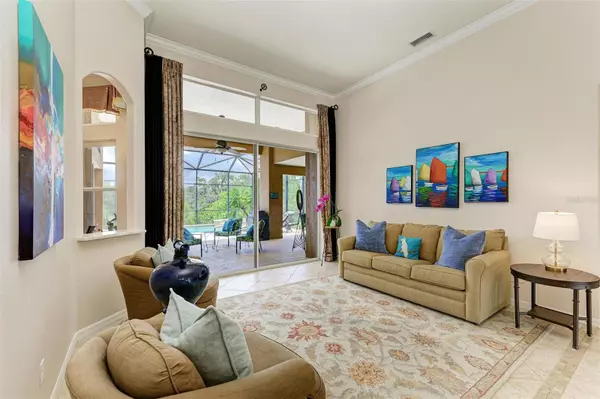$770,000
$750,000
2.7%For more information regarding the value of a property, please contact us for a free consultation.
5 Beds
5 Baths
3,466 SqFt
SOLD DATE : 08/15/2023
Key Details
Sold Price $770,000
Property Type Single Family Home
Sub Type Single Family Residence
Listing Status Sold
Purchase Type For Sale
Square Footage 3,466 sqft
Price per Sqft $222
Subdivision River Plantation Ph Ii
MLS Listing ID A4576356
Sold Date 08/15/23
Bedrooms 5
Full Baths 4
Half Baths 1
Construction Status Financing
HOA Fees $86/qua
HOA Y/N Yes
Originating Board Stellar MLS
Year Built 2007
Annual Tax Amount $7,669
Lot Size 0.270 Acres
Acres 0.27
Property Description
**Seller requests that offers please be submitted by Monday at noon.** Remarkable water and conservation area view! This quality home exudes character, has been lovingly maintained, and features a private heated saltwater pool and spa. BRAND NEW Roof and water heater! Have you been dreaming of a spacious and private residence with a spectacular outdoor living area? This home will be your sanctuary - it provides over 3,400 square feet of living space with 4 spacious bedrooms + Study or 5th bedroom, 4.5 bathrooms, a three-car garage, and a large bonus room. The craftsman style home is situated on an oversized homesite with space between neighbors, an elegant double front door entry, and mature landscaping with grand palm trees. Inside, the foyer leads to an open flowing floorplan with tall ceilings and tray details. Large sliding glass doors bring in natural light and offer sweeping views to the lake and protected preserve beyond. The cheerful chef’s kitchen is the center of the home and provides opportunities for hosting family and friends while preparing your favorite meals. The main bedroom is situated on a separate wing of the first floor and features gorgeous tray ceilings, double closets, and sliding glass doors to your outdoor oasis. The attached primary bathroom features a garden tub, dual vanities, and plenty of natural light. A lovely office is the perfect place to be productive, and three guest bedrooms on the first level are ideally located for privacy. Throughout the first floor of the home, you’ll find tile and hardwood floors. On the second level, the bonus room offers flexible space for your family’s needs. Outside, an expansive lanai offers plenty of shade and covered areas to enjoy the outdoors, even on rainy days. A heated pool and spa overlooks the stunning lake and preserve views, and a large yard offers space for pets and family to play, or just additional privacy. River Plantation is an established neighborhood in the thriving community of Parrish. Residents enjoy amenities including a community pool, a large playground, tennis, a canoe and kayak launch, nature trails, a basketball court and more. This development is a hidden gem with mature trees and homes of character, tucked just away from the hustle and bustle of busier areas, yet close enough to still enjoy the area’s main attractions. Easy access to I-75, Fort Hamer Bridge, and the shopping, restaurants, and community events of Lakewood Ranch. Central to downtown Sarasota and downtown St. Petersburg (approximately 40 mins to each). Come see this exceptional home.
Location
State FL
County Manatee
Community River Plantation Ph Ii
Zoning PDR/CH/N
Direction E
Rooms
Other Rooms Bonus Room, Den/Library/Office
Interior
Interior Features Ceiling Fans(s), Crown Molding, Eat-in Kitchen, High Ceilings, Kitchen/Family Room Combo, Living Room/Dining Room Combo, Master Bedroom Main Floor, Open Floorplan, Solid Surface Counters, Solid Wood Cabinets, Split Bedroom, Thermostat, Tray Ceiling(s), Walk-In Closet(s), Window Treatments
Heating Central, Electric
Cooling Central Air
Flooring Carpet, Tile, Wood
Furnishings Unfurnished
Fireplace false
Appliance Convection Oven, Cooktop, Dishwasher, Disposal, Electric Water Heater, Microwave, Range, Refrigerator
Exterior
Exterior Feature Hurricane Shutters, Irrigation System, Rain Gutters, Sliding Doors
Garage Spaces 3.0
Pool Heated, In Ground, Salt Water
Community Features Clubhouse, Deed Restrictions, Playground, Pool, Tennis Courts
Utilities Available BB/HS Internet Available, Cable Connected, Electricity Connected, Public, Sewer Connected, Underground Utilities, Water Connected
Waterfront false
View Trees/Woods, Water
Roof Type Shingle
Attached Garage true
Garage true
Private Pool Yes
Building
Story 2
Entry Level Two
Foundation Slab
Lot Size Range 1/4 to less than 1/2
Sewer Public Sewer
Water Public
Structure Type Block, Concrete, Stucco
New Construction false
Construction Status Financing
Schools
Elementary Schools Williams Elementary
Middle Schools Buffalo Creek Middle
High Schools Parrish Community High
Others
Pets Allowed Yes
HOA Fee Include Pool, Escrow Reserves Fund, Recreational Facilities
Senior Community No
Ownership Fee Simple
Monthly Total Fees $86
Membership Fee Required Required
Special Listing Condition None
Read Less Info
Want to know what your home might be worth? Contact us for a FREE valuation!

Our team is ready to help you sell your home for the highest possible price ASAP

© 2024 My Florida Regional MLS DBA Stellar MLS. All Rights Reserved.
Bought with KELLER WILLIAMS REALTY SELECT

"My job is to find and attract mastery-based agents to the office, protect the culture, and make sure everyone is happy! "






