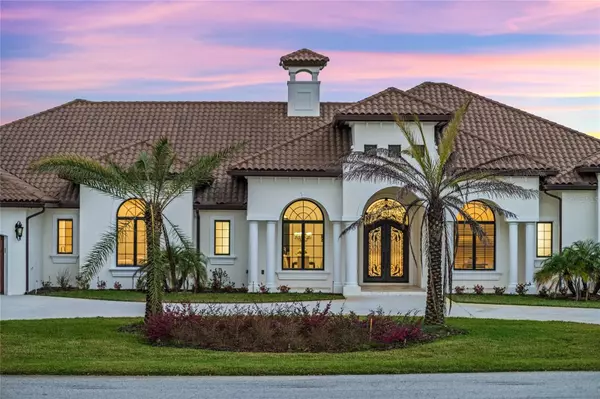$2,000,000
$2,300,000
13.0%For more information regarding the value of a property, please contact us for a free consultation.
5 Beds
7 Baths
6,238 SqFt
SOLD DATE : 08/16/2023
Key Details
Sold Price $2,000,000
Property Type Single Family Home
Sub Type Single Family Residence
Listing Status Sold
Purchase Type For Sale
Square Footage 6,238 sqft
Price per Sqft $320
Subdivision Garden City Sub - Ph 1-C
MLS Listing ID T3429532
Sold Date 08/16/23
Bedrooms 5
Full Baths 6
Half Baths 1
HOA Fees $126/ann
HOA Y/N Yes
Originating Board Stellar MLS
Year Built 2022
Annual Tax Amount $1,684
Lot Size 1.080 Acres
Acres 1.08
Lot Dimensions 150x240
Property Description
This Amazing, One-of-A-Kind, Custom-Built Home boasts one of the best and largest homes in the prestigious gated community of Garden City. Upon entering the home, you will be greeted by an open living room with soaring ceilings, and a stunning view of lake Stewart, oversized custom pool with large heated spa and steam room that challenges any resort, spectacular outdoor kitchen, bar and entertainment area featuring 2 separate sitting sectors, within the screened enclosure there is plenty of both covered and open patio space along with a large outdoor kitchen for entertaining. With 5 bedrooms and 6 and a halve baths, there is plenty of room for everyone, the oversized master bedroom features hardwood floors, tray ceilings, crown molding, and more. French doors open to the pool area. The on-suite bathroom features a large, jetted tub, a dual entry walk in shower with multiple shower heads, 2 private water closet, spacious dual vanities, along with his & her walk-in closets. This spacious home has a magnificent family room that offers expansive views of the outdoor amenities, the family room boasts coffered ceilings and rope lightning, there is a corner glass wall of doors that completely opens connecting indoors with outdoors, in the most amazing way. This is the view where the pool, the lake, and the life, all come together. The kitchen is a chef's dream come true. It features a central island, loads of counter and cabinet space, upgraded appliances, backsplashes and a step-in pantry. This custom-built home also provides an office, full wet bar, laundry room, 3 car garage with an oversize semicircular driveway, 16 cameras security system, 12 zones audio system with intercom, central vacuum system, generator and more. In addition, you will find that this conveniently located gated community is approximately 45 minutes to Orlando International Airport, Walt Disney World, Restaurants, Hospitals and the Florida’s Turnpike.
Location
State FL
County Lake
Community Garden City Sub - Ph 1-C
Rooms
Other Rooms Breakfast Room Separate, Den/Library/Office, Family Room, Florida Room, Formal Dining Room Separate, Formal Living Room Separate, Great Room, Inside Utility, Media Room
Interior
Interior Features Ceiling Fans(s), Central Vaccum, Coffered Ceiling(s), Crown Molding, Dry Bar, Eat-in Kitchen, High Ceilings, Solid Wood Cabinets, Split Bedroom, Stone Counters, Thermostat, Tray Ceiling(s), Walk-In Closet(s), Wet Bar
Heating Electric, Heat Pump
Cooling Central Air
Flooring Tile, Wood
Fireplaces Type Electric, Living Room
Furnishings Unfurnished
Fireplace true
Appliance Built-In Oven, Convection Oven, Dishwasher, Disposal, Dryer, Exhaust Fan, Microwave, Range, Refrigerator, Tankless Water Heater, Trash Compactor, Washer
Laundry Inside, Laundry Room
Exterior
Exterior Feature French Doors, Irrigation System, Lighting, Outdoor Grill, Outdoor Kitchen, Rain Gutters, Sliding Doors
Garage Circular Driveway, Garage Door Opener, Garage Faces Side
Garage Spaces 3.0
Pool Gunite, Heated, In Ground, Lighting, Salt Water, Screen Enclosure
Utilities Available BB/HS Internet Available, Cable Connected, Electricity Connected, Phone Available, Propane, Sprinkler Well, Street Lights, Water Connected
Waterfront true
Waterfront Description Canal - Freshwater, Lake
View Y/N 1
View Garden, Water
Roof Type Tile
Parking Type Circular Driveway, Garage Door Opener, Garage Faces Side
Attached Garage true
Garage true
Private Pool Yes
Building
Lot Description In County, Landscaped, Oversized Lot, Paved, Private
Entry Level One
Foundation Stem Wall
Lot Size Range 1 to less than 2
Sewer Septic Tank
Water Public
Architectural Style Mediterranean
Structure Type Block, Stucco
New Construction false
Others
Pets Allowed Yes
Senior Community No
Ownership Fee Simple
Monthly Total Fees $126
Membership Fee Required Required
Special Listing Condition None
Read Less Info
Want to know what your home might be worth? Contact us for a FREE valuation!

Our team is ready to help you sell your home for the highest possible price ASAP

© 2024 My Florida Regional MLS DBA Stellar MLS. All Rights Reserved.
Bought with EMPIRE NETWORK REALTY

"My job is to find and attract mastery-based agents to the office, protect the culture, and make sure everyone is happy! "






