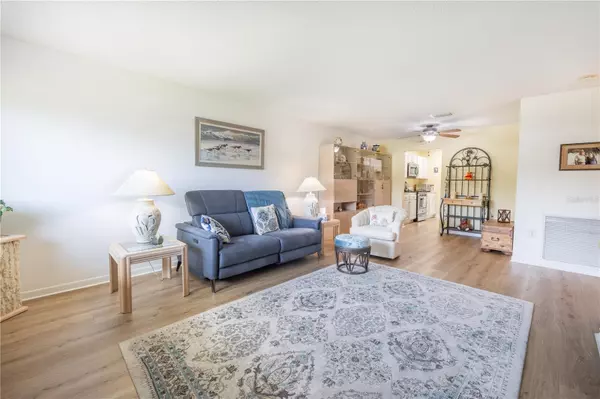$260,000
$265,000
1.9%For more information regarding the value of a property, please contact us for a free consultation.
2 Beds
2 Baths
1,120 SqFt
SOLD DATE : 07/25/2023
Key Details
Sold Price $260,000
Property Type Condo
Sub Type Condominium
Listing Status Sold
Purchase Type For Sale
Square Footage 1,120 sqft
Price per Sqft $232
Subdivision Town Shores Of Gulfport
MLS Listing ID U8203988
Sold Date 07/25/23
Bedrooms 2
Full Baths 2
Condo Fees $640
Construction Status Appraisal,Financing,Inspections,Pending 3rd Party Appro
HOA Y/N No
Originating Board Stellar MLS
Year Built 1973
Annual Tax Amount $1,814
Property Description
Under contract-accepting backup offers. Meticulously maintained condo featuting 2 bedrooms, 2 baths and a bright & airy Florida room. New paver patio, a barn door on the master bedroom and laminate flooring in the bedrooms have been installed since being purchased. All of the windows are impact rated including a large picture window in the Florida room. This unit is conveniently located just steps away from one of the pools and BBQs. Town Shores offers an active 55+ lifestyle including 4 pools, BBQs, clubhouse, waterfront access, tennis courts, security, natural gas, water, sewer & trash. The Jamison building had a new roof installed in 2020 and the exterior painted in 2019. The covered parking space is just outside of your front door! Scenic downtown Gulfport is just a few blocks away. You're just minutes away from some of the world's best beaches, shopping and I-275.
Location
State FL
County Pinellas
Community Town Shores Of Gulfport
Direction S
Interior
Interior Features Ceiling Fans(s), Living Room/Dining Room Combo, Thermostat
Heating Central, Natural Gas
Cooling Central Air
Flooring Carpet, Vinyl
Fireplace false
Appliance Dishwasher, Microwave, Range, Refrigerator
Exterior
Exterior Feature Irrigation System, Sidewalk
Garage Covered, Guest
Pool Gunite, Heated, In Ground, Tile
Community Features Association Recreation - Owned, Buyer Approval Required, Clubhouse, Deed Restrictions, Fishing, Fitness Center, Irrigation-Reclaimed Water, Pool, Sidewalks, Tennis Courts, Water Access, Waterfront
Utilities Available Cable Available, Natural Gas Connected, Sewer Connected, Water Connected
Waterfront false
Water Access 1
Water Access Desc Bay/Harbor,Intracoastal Waterway
Roof Type Built-Up
Parking Type Covered, Guest
Garage false
Private Pool No
Building
Story 1
Entry Level One
Foundation Slab
Sewer Public Sewer
Water Public
Structure Type Block, Concrete, Stucco
New Construction false
Construction Status Appraisal,Financing,Inspections,Pending 3rd Party Appro
Others
Pets Allowed No
HOA Fee Include Cable TV, Common Area Taxes, Pool, Escrow Reserves Fund, Gas, Insurance, Internet, Maintenance Structure, Maintenance Grounds, Management, Pest Control, Pool, Recreational Facilities, Security, Sewer, Trash, Water
Senior Community Yes
Ownership Condominium
Monthly Total Fees $640
Acceptable Financing Cash, Conventional
Membership Fee Required None
Listing Terms Cash, Conventional
Special Listing Condition None
Read Less Info
Want to know what your home might be worth? Contact us for a FREE valuation!

Our team is ready to help you sell your home for the highest possible price ASAP

© 2024 My Florida Regional MLS DBA Stellar MLS. All Rights Reserved.
Bought with REALTY ONE GROUP SUNSHINE

"My job is to find and attract mastery-based agents to the office, protect the culture, and make sure everyone is happy! "






