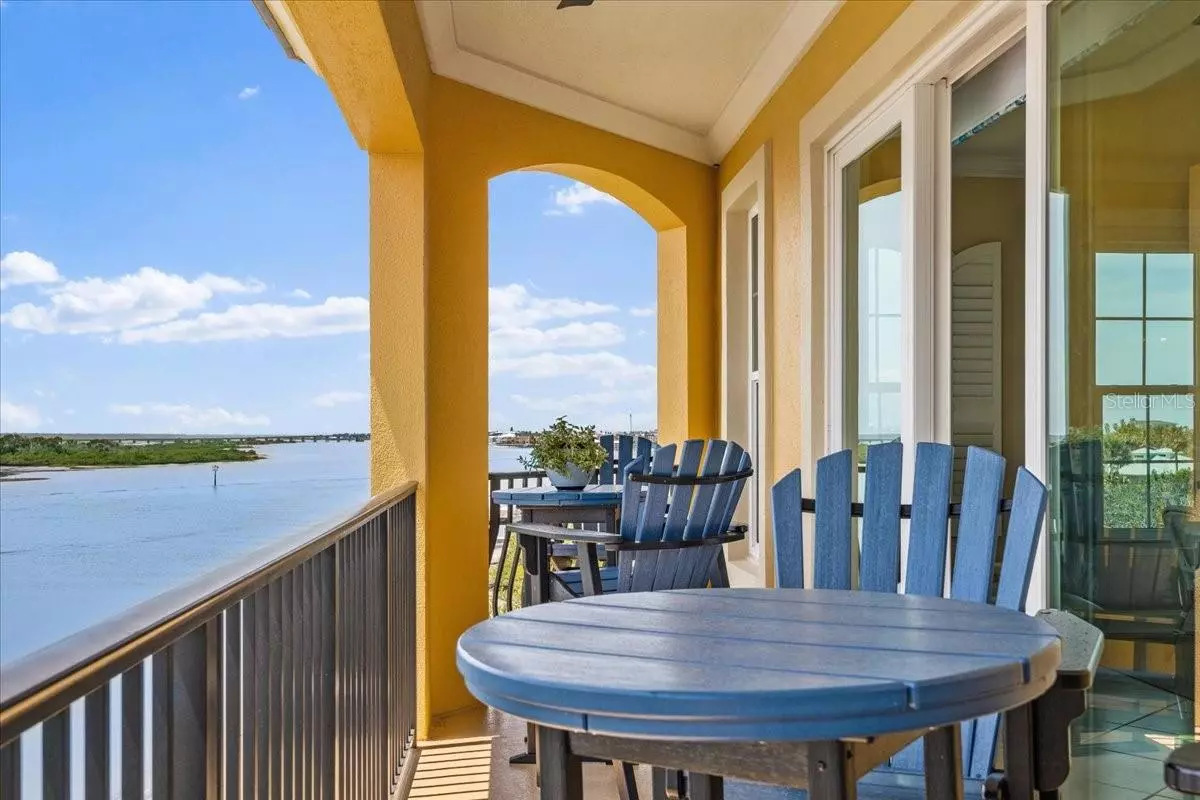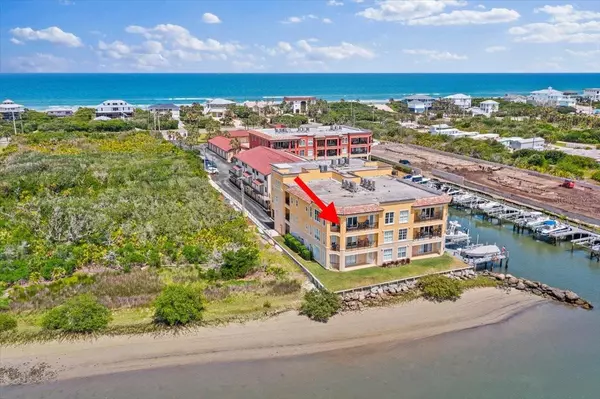$1,000,000
$1,099,000
9.0%For more information regarding the value of a property, please contact us for a free consultation.
3 Beds
4 Baths
2,140 SqFt
SOLD DATE : 06/29/2023
Key Details
Sold Price $1,000,000
Property Type Condo
Sub Type Condominium
Listing Status Sold
Purchase Type For Sale
Square Footage 2,140 sqft
Price per Sqft $467
Subdivision Sunset Harbor
MLS Listing ID FC291681
Sold Date 06/29/23
Bedrooms 3
Full Baths 3
Half Baths 1
Condo Fees $884
Construction Status Inspections
HOA Y/N No
Originating Board Stellar MLS
Year Built 2005
Annual Tax Amount $6,505
Property Description
Breathtaking views of the intracoastal waterway can be seen from every window in this 3rd floor, penthouse condominium home. There is nothing like it! Leave all your cares behind as you enter the gated community of Sunset Harbor. It is a boat owner's paradise, complete with your own deeded boat lift which has been outfitted with new cables holding up to a 6,000 lb. boat. The elevator gives you a quick ride to the top floor where you will find a stately foyer and the lovely double doors that enter into Unit 301. Upon walking in, you will be immediately greeted with unobstructed serene water views surrounding your every step! The open floor plan and newly installed PGT impact, insulated and Low E windows lends to the views of nature all around you. This lovely appointed home is a designer'sdream. No expense has been spared on the professional decorating of this truly remarkable home. With all new lighting, fans, remote electric blinds, paint and splashes of designer wallpaper, windows, soaking tub, new GE Profile stainless appliances with convection and microwave ovens, built in electric cooktop, Bosch dishwasher, whole house water filter system and reverse osmosis drinking water are included in the updated features of this home. The wood cabinets have been professionally painted white along with the attractive built-in wall unit that that spans across the living room with an incredible electric heat producing fireplace and a hidden tv that can be viewed only when desired. The kitchen counters are a beautiful granite with an absolutely stunning white pearl backsplash. The kitchen island has a quartz counter top and darker cabinets which makes the kitchen pop with style. The convenience of the oversized single car garage, plus attic storage and more garage parking under the building is another added benefit to the homeowner. There is ample room in all the large walk-in closets, laundry room with shelving and extra storage in the foyer outside the front door. The primary bedroom closet is custom designed for even more added organization. Spend a lazy day watching the sailboats pass by and dolphins splash in the water as you sip your favorite beverage from the open balcony. Read a good book on the smaller balcony off the second and third bedrooms with rich wood floors and complete with their own bathrooms. Take a short ride in your boat into St. Augustine where you can enjoy delicious restaurants and shopping. Or, walk over to Crescent Beach and take in the breathtaking views of the ocean. You will feel like you are on vacation every day!
Location
State FL
County St Johns
Community Sunset Harbor
Zoning RESI
Rooms
Other Rooms Storage Rooms
Interior
Interior Features Ceiling Fans(s), Elevator, Living Room/Dining Room Combo, Master Bedroom Main Floor, Open Floorplan, Solid Surface Counters, Solid Wood Cabinets, Split Bedroom, Tray Ceiling(s), Walk-In Closet(s), Window Treatments
Heating Central
Cooling Central Air
Flooring Tile, Wood
Fireplaces Type Circulating, Electric, Living Room
Fireplace true
Appliance Built-In Oven, Convection Oven, Cooktop, Dishwasher, Dryer, Electric Water Heater, Kitchen Reverse Osmosis System, Microwave, Refrigerator, Washer, Water Filtration System, Water Purifier, Water Softener
Laundry Inside
Exterior
Exterior Feature Balcony, French Doors, Hurricane Shutters, Outdoor Grill, Sliding Doors
Garage Spaces 2.0
Community Features Community Mailbox, Gated, Pool, Water Access, Waterfront
Utilities Available Cable Connected, Electricity Connected, Sewer Connected, Water Connected
Amenities Available Cable TV, Dock, Elevator(s), Gated, Maintenance, Pool, Spa/Hot Tub
Waterfront true
Waterfront Description Intracoastal Waterway
View Y/N 1
Water Access 1
Water Access Desc Intracoastal Waterway
View Water
Roof Type Tile
Attached Garage false
Garage true
Private Pool No
Building
Lot Description FloodZone
Story 1
Entry Level Three Or More
Foundation Block
Sewer Public Sewer
Water Public
Structure Type Stucco
New Construction false
Construction Status Inspections
Others
HOA Fee Include Cable TV, Pool, Escrow Reserves Fund, Insurance, Maintenance Structure, Maintenance Grounds, Maintenance, Management, Pool, Sewer, Trash, Water
Senior Community No
Ownership Condominium
Monthly Total Fees $884
Acceptable Financing Cash, Conventional
Listing Terms Cash, Conventional
Special Listing Condition None
Read Less Info
Want to know what your home might be worth? Contact us for a FREE valuation!

Our team is ready to help you sell your home for the highest possible price ASAP

© 2024 My Florida Regional MLS DBA Stellar MLS. All Rights Reserved.
Bought with STELLAR NON-MEMBER OFFICE

"My job is to find and attract mastery-based agents to the office, protect the culture, and make sure everyone is happy! "






