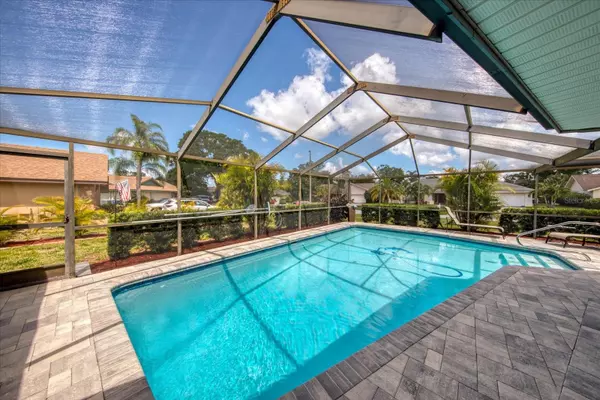$617,500
$605,000
2.1%For more information regarding the value of a property, please contact us for a free consultation.
4 Beds
3 Baths
2,247 SqFt
SOLD DATE : 06/20/2023
Key Details
Sold Price $617,500
Property Type Single Family Home
Sub Type Single Family Residence
Listing Status Sold
Purchase Type For Sale
Square Footage 2,247 sqft
Price per Sqft $274
Subdivision Countryside Tr 93 Ph 1
MLS Listing ID U8199433
Sold Date 06/20/23
Bedrooms 4
Full Baths 3
Construction Status Financing,Inspections
HOA Fees $8/ann
HOA Y/N Yes
Originating Board Stellar MLS
Year Built 1983
Lot Size 0.330 Acres
Acres 0.33
Lot Dimensions 100x135
Property Description
Imagine yourself living in this meticulously maintained 4 bedroom/3 bathroom home nestled on a large corner lot in the highly desirable Clubhouse Estates at Northridge Community. This home has ALL the curb-appeal you could ever dream of with recently pressure-washed driveway, pool area and freshly mulched landscaping, including several mature palm trees and fully functional irrigation system. Large screen enclosed lanai and pool area with wet bar and mini-fridge is the perfect location to entertain guests or enjoy the peace and tranquility of your own private oasis. Pool deck pavers, pool interior resurfacing, including custom designed turtles and dolphin made with mosaic tile newly installed in 2020. One of the bathrooms with granite vanity leads directly out to the pool area allowing for convenient guest access. Spacious master bedroom with vaulted ceilings and massive walk-in closet offers serene poolside views and easy pool lanai access via sliding glass doors equip with beautiful plantation shutters. Master bathroom thoughtfully updated in 2020 with walk-in shower, granite counter tops and full-length mirror. The fourth bedroom was utilized as an office by current owners but can easily be converted back to a traditional bedroom. Three bedrooms all have ample closet space along with the spacious walk-in closet in the master. Separate laundry room located next to the garage includes utility sink and additional storage cabinets overhead. Hot water heater and water softener both installed in 2018. Carrier brand HVAC and pool area electrical panel installed in 2016. Roof 2008. Two-car garage with attic space allows plenty of room for storage. This home is located in Flood Zone X with no flood insurance required. Located near top-rated schools, golf courses, restaurants, shopping, hospitals, two international airports, and just 6 miles from the beach, this home offers the perfect blend of convenience and comfort. This opportunity doesn't come along often. Schedule your private showing today before this one gets away!
Location
State FL
County Pinellas
Community Countryside Tr 93 Ph 1
Interior
Interior Features Ceiling Fans(s), Eat-in Kitchen, High Ceilings, Master Bedroom Main Floor, Solid Surface Counters, Thermostat, Walk-In Closet(s)
Heating Central, Electric, Heat Pump
Cooling Central Air
Flooring Carpet, Ceramic Tile, Laminate, Tile
Fireplaces Type Wood Burning
Fireplace true
Appliance Bar Fridge, Dishwasher, Electric Water Heater, Range, Refrigerator, Water Softener
Laundry Laundry Room
Exterior
Exterior Feature Irrigation System, Sliding Doors
Garage Spaces 2.0
Pool Heated, In Ground, Screen Enclosure
Utilities Available Cable Connected, Electricity Connected
Roof Type Shingle
Attached Garage true
Garage true
Private Pool Yes
Building
Story 1
Entry Level One
Foundation Slab
Lot Size Range 1/4 to less than 1/2
Sewer Public Sewer
Water Public
Structure Type Block, Stucco
New Construction false
Construction Status Financing,Inspections
Schools
Elementary Schools Curlew Creek Elementary-Pn
Middle Schools Safety Harbor Middle-Pn
High Schools Countryside High-Pn
Others
Pets Allowed Yes
Senior Community No
Ownership Fee Simple
Monthly Total Fees $8
Acceptable Financing Cash, Conventional
Membership Fee Required Required
Listing Terms Cash, Conventional
Special Listing Condition None
Read Less Info
Want to know what your home might be worth? Contact us for a FREE valuation!

Our team is ready to help you sell your home for the highest possible price ASAP

© 2024 My Florida Regional MLS DBA Stellar MLS. All Rights Reserved.
Bought with CHARLES RUTENBERG REALTY INC

"My job is to find and attract mastery-based agents to the office, protect the culture, and make sure everyone is happy! "






