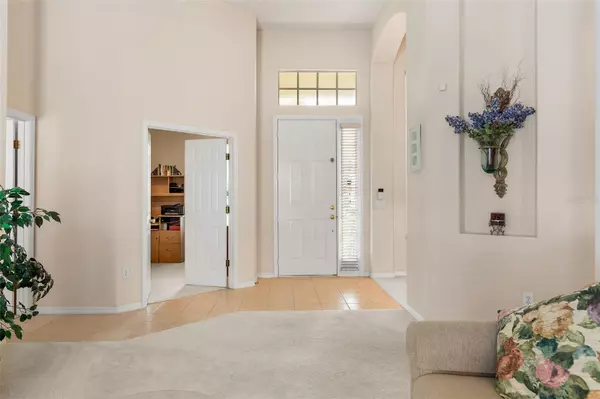$570,000
$574,999
0.9%For more information regarding the value of a property, please contact us for a free consultation.
4 Beds
3 Baths
3,216 SqFt
SOLD DATE : 06/13/2023
Key Details
Sold Price $570,000
Property Type Single Family Home
Sub Type Single Family Residence
Listing Status Sold
Purchase Type For Sale
Square Footage 3,216 sqft
Price per Sqft $177
Subdivision Oaks 02
MLS Listing ID S5083240
Sold Date 06/13/23
Bedrooms 4
Full Baths 3
Construction Status Financing
HOA Fees $20/ann
HOA Y/N Yes
Originating Board Stellar MLS
Year Built 1999
Annual Tax Amount $5,635
Lot Size 10,018 Sqft
Acres 0.23
Lot Dimensions 80X123
Property Description
Summer is here! You will fall in love with your screen enclosed pool & spa private oasis. You can use the pool and spa year-round with the solar panel heating and separate gas heater. Relax under the outdoor fan of the lanai listening to music from the outdoor speakers. Perfect for friend and family gatherings. It’s luxury living at its finest! The Oaks is one of the most sought after and popular communities in Osceola County. The home has never been on the market. One owner for all these years! The home has been very well taken care of and is absolutely stunning! The home has been maintained by Professional landscaper, gardener and pool service. The home is equipped with monitored security system, wink-controlled lighting system and irrigation control with BeHyve. New pool heater 2020, HVAC 2017, Roof 2018. You will love this four bedroom and three bath luxury home with bonus room and office/den. Large 3216 square footage of living area. When you enter the home, you immediately see how beautifully clean the home is. The formal living room has french doors leading to the pool area. Which could also be used as a lovely formal dining room! The owner retreat is included with french doors leading to the pool, attached to the office/den, ensuite bathroom, two large closets. Dual sink, garden tub with separate shower. Formal dining room for family and friend gatherings! Which could be used as a sitting area if need be. The kitchen includes breakfast nook/dinette and built-in desk. Recessed lighting, solid counter tops, wood cabinets, large island and bar overlooking the family room. Another set of french doors in the family room leads you to the pool area. Dine in or out and enjoy the Florida weather! Bedroom 2 is exclusive off the family room with separate bathroom. Pool door works out wonderfully! Bedrooms 3 and 4 share bathroom 3 in the middle. Upstairs we have a bonus room that can easily be the 5th bedroom if needed. The bonus room has its own HVAC system. Inside laundry room including washer, dryer, sink and hand towel rack. Three car garage for your cars, toys and storage. The property is located with no neighbors in the rear and is very private. Also we are located just off the 11th green of the golf course. The owners have a HOMEBOOK manual from when the home was built with inspection reports on each aspect of the house. This book will be placed on the bar for your buyers to browse through. The Oaks National Golf Club is near and has a beautiful pro shop and cafe to enjoy if you are a golfer. The property is close to Lake Toho and its world-famous largemouth bass. Kissimmee Lakefront Park features a fishing pier, boat ramp, picnic tables, playground, water play area, volleyball court and recreational pathway. Close to Downtown Kissimmee with multiple shops, courthouse, many dining options and local transportation. Minutes to major roadways making easy access to Walt Disney World, Sea World and Universal Studios! Great location to LIVE, WORK and PLAY! Property being sold furnished.
Location
State FL
County Osceola
Community Oaks 02
Zoning OPUD
Rooms
Other Rooms Bonus Room, Den/Library/Office, Family Room, Formal Dining Room Separate, Formal Living Room Separate, Inside Utility, Loft
Interior
Interior Features Cathedral Ceiling(s), Ceiling Fans(s), Eat-in Kitchen, High Ceilings, Kitchen/Family Room Combo, Master Bedroom Main Floor, Solid Surface Counters, Solid Wood Cabinets, Split Bedroom, Vaulted Ceiling(s), Walk-In Closet(s), Window Treatments
Heating Central, Electric
Cooling Central Air
Flooring Carpet, Ceramic Tile
Furnishings Furnished
Fireplace false
Appliance Dishwasher, Disposal, Dryer, Electric Water Heater, Microwave, Range, Refrigerator, Washer
Laundry Inside, Laundry Room
Exterior
Exterior Feature French Doors, Irrigation System, Lighting, Rain Gutters, Sidewalk
Garage Driveway, Oversized
Garage Spaces 3.0
Pool Heated, In Ground, Screen Enclosure, Solar Heat
Community Features Deed Restrictions, Golf Carts OK, Golf, Park, Playground, Sidewalks, Tennis Courts
Utilities Available Public, Solar
Waterfront false
View Trees/Woods
Roof Type Shingle
Parking Type Driveway, Oversized
Attached Garage true
Garage true
Private Pool Yes
Building
Lot Description In County, Landscaped, Sidewalk, Paved
Entry Level Two
Foundation Block, Slab
Lot Size Range 0 to less than 1/4
Sewer Public Sewer
Water Public
Architectural Style Traditional
Structure Type Block, Stucco
New Construction false
Construction Status Financing
Schools
Elementary Schools Pleasant Hill Elem
Middle Schools Horizon Middle
High Schools Liberty High
Others
Pets Allowed Yes
Senior Community No
Ownership Fee Simple
Monthly Total Fees $20
Acceptable Financing Cash, Conventional
Membership Fee Required Required
Listing Terms Cash, Conventional
Special Listing Condition None
Read Less Info
Want to know what your home might be worth? Contact us for a FREE valuation!

Our team is ready to help you sell your home for the highest possible price ASAP

© 2024 My Florida Regional MLS DBA Stellar MLS. All Rights Reserved.
Bought with PREFERRED SHORE

"My job is to find and attract mastery-based agents to the office, protect the culture, and make sure everyone is happy! "






