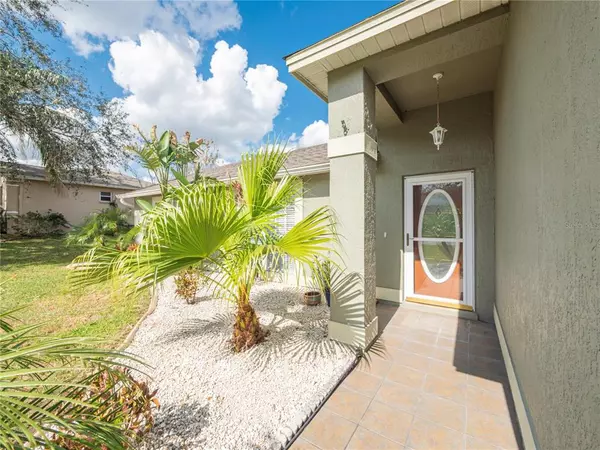$365,000
$365,000
For more information regarding the value of a property, please contact us for a free consultation.
4 Beds
2 Baths
1,723 SqFt
SOLD DATE : 03/28/2023
Key Details
Sold Price $365,000
Property Type Single Family Home
Sub Type Single Family Residence
Listing Status Sold
Purchase Type For Sale
Square Footage 1,723 sqft
Price per Sqft $211
Subdivision Highland Chase
MLS Listing ID L4935141
Sold Date 03/28/23
Bedrooms 4
Full Baths 2
Construction Status Appraisal,Financing,Inspections
HOA Fees $14/ann
HOA Y/N Yes
Originating Board Stellar MLS
Year Built 1999
Annual Tax Amount $4,024
Lot Size 10,018 Sqft
Acres 0.23
Property Description
This well-maintained South Lakeland POOL home is a must see! Nestled in a very small community on a quiet street, this home features an open, split bedroom floor plan with volume ceilings, porcelain glazed wood-look tile floors throughout the main living areas of the house, and a spacious and bright kitchen with closet pantry, breakfast bar, subway tile backsplash and modern fixtures. The owner’s suite features a large walk-in closet, double vanities, large walk-in shower, garden soaking tub & private water closet. Fully fenced, easy to maintain backyard with screened in patio and a wonderful shed that can be used as an exercise room, home office or many other purposes. Oversized inside laundry room which leads to a large double car garage with lots of storage space. Located in South Lakeland’s highly sought-after school district and within close proximity to the Polk Parkway. SELLERS ARE OFFERING $5,000 IN CLOSING COSTS CONCESSIONS!
Location
State FL
County Polk
Community Highland Chase
Zoning SFR
Interior
Interior Features Ceiling Fans(s)
Heating Central
Cooling Central Air
Flooring Carpet, Ceramic Tile, Concrete
Fireplace false
Appliance Dishwasher, Electric Water Heater, Microwave, Range, Refrigerator
Exterior
Exterior Feature Sidewalk
Garage Garage Door Opener
Garage Spaces 2.0
Fence Fenced
Pool Gunite, In Ground, Salt Water, Screen Enclosure
Community Features Deed Restrictions
Utilities Available Cable Connected, Fire Hydrant
Waterfront false
View Trees/Woods
Roof Type Shingle
Parking Type Garage Door Opener
Attached Garage false
Garage true
Private Pool Yes
Building
Lot Description Paved
Entry Level One
Foundation Slab
Lot Size Range 0 to less than 1/4
Sewer Septic Tank
Water Public
Structure Type Block, Stucco
New Construction false
Construction Status Appraisal,Financing,Inspections
Schools
Elementary Schools Highland Grove Elem
Middle Schools Lakeland Highlands Middl
High Schools George Jenkins High
Others
Pets Allowed Yes
Senior Community No
Ownership Fee Simple
Monthly Total Fees $14
Acceptable Financing Cash, Conventional, FHA, VA Loan
Membership Fee Required Required
Listing Terms Cash, Conventional, FHA, VA Loan
Special Listing Condition None
Read Less Info
Want to know what your home might be worth? Contact us for a FREE valuation!

Our team is ready to help you sell your home for the highest possible price ASAP

© 2024 My Florida Regional MLS DBA Stellar MLS. All Rights Reserved.
Bought with LIVE FLORIDA REALTY

"My job is to find and attract mastery-based agents to the office, protect the culture, and make sure everyone is happy! "






