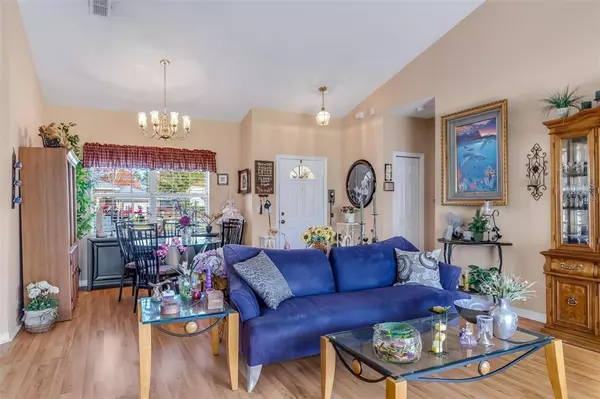$340,000
$345,000
1.4%For more information regarding the value of a property, please contact us for a free consultation.
3 Beds
2 Baths
1,941 SqFt
SOLD DATE : 03/24/2023
Key Details
Sold Price $340,000
Property Type Single Family Home
Sub Type Single Family Residence
Listing Status Sold
Purchase Type For Sale
Square Footage 1,941 sqft
Price per Sqft $175
Subdivision Belle Terre
MLS Listing ID FC289117
Sold Date 03/24/23
Bedrooms 3
Full Baths 2
Construction Status Appraisal,Financing,Inspections
HOA Y/N No
Originating Board Stellar MLS
Year Built 1998
Annual Tax Amount $1,963
Lot Size 0.260 Acres
Acres 0.26
Property Description
Looking for a WATERFRONT HOME with a FAMILY-FRIENDLY Floorplan convenient to shopping, schools, beach, worship, parks and walking trails? This HOME offers a SPLIT 3/2/2 PLUS Office Floorplan featuring both Living Room and Family Room enabling the family to spread out. The Living Room, Master Bedroom and Kitchen Nook areas offer access to the large screened lanai which overlooks the OVERSIZED Backyard and WIDE FRESHWATER CANAL. Bring your kayaks and paddleboards for access to this navigable waterway. PLENTY OF ROOM FOR A POOL IN THIS DEEP and Wide Backyard! Inside the ARCHITECTURAL Details and SOARING Ceilings provide a warm, SPACIOUS yet Cozy Vibe. The EXTENDED DRIVEWAY can Easily fit 6-8 vehicles. Light and BRIGHT KITCHEN- No CARPET- 2017 Roof,2015 GARAGE DOOR....Come take a look at this lovely home and see why it may be the PERFECT FIT FOR YOUR FAMILY!
Location
State FL
County Flagler
Community Belle Terre
Zoning SFR-2
Rooms
Other Rooms Den/Library/Office
Interior
Interior Features Cathedral Ceiling(s), Ceiling Fans(s), Eat-in Kitchen, High Ceilings, Kitchen/Family Room Combo, Living Room/Dining Room Combo, Master Bedroom Main Floor, Split Bedroom, Vaulted Ceiling(s), Walk-In Closet(s), Window Treatments
Heating Central
Cooling Central Air
Flooring Laminate, Tile
Furnishings Unfurnished
Fireplace false
Appliance Cooktop, Dishwasher, Disposal, Microwave, Range, Refrigerator
Laundry In Garage, Laundry Closet
Exterior
Exterior Feature Irrigation System, Rain Gutters
Garage Garage Door Opener, Guest, Off Street
Garage Spaces 2.0
Utilities Available Cable Available, Cable Connected, Electricity Available, Electricity Connected, Public
Waterfront true
Waterfront Description Canal - Freshwater
View Y/N 1
Water Access 1
Water Access Desc Canal - Freshwater
View Water
Roof Type Shingle
Parking Type Garage Door Opener, Guest, Off Street
Attached Garage true
Garage true
Private Pool No
Building
Lot Description City Limits, Oversized Lot, Paved
Entry Level One
Foundation Slab
Lot Size Range 1/4 to less than 1/2
Sewer Public Sewer
Water Public, Well
Architectural Style Contemporary, Florida, Ranch
Structure Type Block, Stucco
New Construction false
Construction Status Appraisal,Financing,Inspections
Others
Senior Community No
Ownership Fee Simple
Acceptable Financing Cash, Conventional, FHA, VA Loan
Listing Terms Cash, Conventional, FHA, VA Loan
Special Listing Condition None
Read Less Info
Want to know what your home might be worth? Contact us for a FREE valuation!

Our team is ready to help you sell your home for the highest possible price ASAP

© 2024 My Florida Regional MLS DBA Stellar MLS. All Rights Reserved.
Bought with STELLAR NON-MEMBER OFFICE

"My job is to find and attract mastery-based agents to the office, protect the culture, and make sure everyone is happy! "






