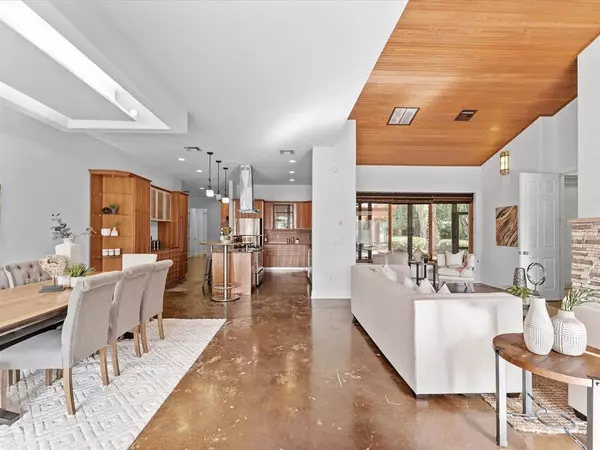$879,000
$879,000
For more information regarding the value of a property, please contact us for a free consultation.
4 Beds
4 Baths
3,250 SqFt
SOLD DATE : 02/22/2023
Key Details
Sold Price $879,000
Property Type Single Family Home
Sub Type Single Family Residence
Listing Status Sold
Purchase Type For Sale
Square Footage 3,250 sqft
Price per Sqft $270
Subdivision Orlando Highlands
MLS Listing ID O6083930
Sold Date 02/22/23
Bedrooms 4
Full Baths 3
Half Baths 1
Construction Status Appraisal,Financing,Inspections
HOA Y/N No
Originating Board Stellar MLS
Year Built 2007
Annual Tax Amount $12,010
Lot Size 0.290 Acres
Acres 0.29
Lot Dimensions 90x140
Property Description
Don’t miss the opportunity to own this Asian-inspired contemporary masterpiece that set the stage for the “Green” initiative and was the first LEED Silver certified home in the State of Florida.
Featured in Orlando Magazine, the Sentinel and numerous industry trade shows and exhibits, this 2825 SF open plan split design main house and DETACHED 425 SF GUEST HOUSE bring efficiency and practicality together with an overall “vibe” that is at the same time sophisticated yet comfortable. The split-bedroom open floor plan with multiple living spaces is idea for growing families and for entertaining groups of all sizes. Custom design features run throughout this house and make it a true conversation piece for your guests. 14 foot ceilings, custom-designed lighting, modern cherry wood cabinetry with pop-up electrical fixtures, and myriad other clever design details exhibit attention to detail and simplified living at every turn.
The main living room features expansive use of floor-to-ceiling impact resistant glass, bringing in natural sunlight from all directions. This area flows beautifully into the open dining space and kitchen, and then into a separate living space that is sized perfectly for a den, project space, or even your pool table. Double doors lead out to the patio, where a built-in overhead hood will draw grill smoke away from your guests as they relax, bug-free, screened0-in patio.
The master bedroom en-suite and home office occupy their own side of the residence. European built-ins, a large glass-walled shower, and an overflow tub with dramatic waterfall feature all make this an absolute one-of-a-kind experience.
From living area to garage, pass through a convenient mudroom featuring fold-away shoe bins. The separate laundry doubles as the safe room, ready and waiting for your supplies to fully equip yourself for the worst storm mother nature has to offer. With solid 6" reinforced wll construction, coupled with the built-in, gas-fired automatic generator, your biggest problem will be feeding the guests who arrive for the hurricane party.
The two and a half car garage has a built in work bench, and a third bay door that opens to reveal a serene low-maintenance Japanese garden, with rock "river" and synthetic green turf. Out back is the stand-alone studio guest house featuring a full bath and kitchenette, the perfect accommodation for AirBnB rental guests or multi-generational families
The eco-minded will appreciate the energy and water saving features of the home, including solar water heating, solar power generation and a high-efficiency air conditioner. The economically-minded will appreciate dramatically lower utility costs, as your own photovoltaic solar power plant supplements electricity consumption when you need it, and pumps power back into the grid (and money into your pocket) when you don't.
Convenient to the 408 (East-West Expressway) and I-4, less than 5 minutes to the shopping and dining establishments of the Lake Eola and Thornton Park districts, as well as Baldwin Park, this central location is disguised in the hidden gem of the Lake Como neighborhood. Don't miss the opportunity to make this masterpiece your home. Sellers have this priced to sell. Call today for your private showing.
Location
State FL
County Orange
Community Orlando Highlands
Zoning R-1A/T/AN
Rooms
Other Rooms Den/Library/Office, Family Room, Great Room, Inside Utility
Interior
Interior Features Eat-in Kitchen, Living Room/Dining Room Combo, Master Bedroom Main Floor, Open Floorplan, Solid Wood Cabinets, Split Bedroom, Stone Counters
Heating Central
Cooling Central Air
Flooring Bamboo, Concrete, Cork
Fireplaces Type Gas
Fireplace true
Appliance Bar Fridge, Built-In Oven, Dishwasher, Electric Water Heater, Microwave, Range, Range Hood, Refrigerator, Solar Hot Water
Laundry Inside, Laundry Room
Exterior
Exterior Feature Courtyard, Irrigation System, Rain Gutters, Sidewalk
Garage Driveway, Garage Door Opener, Garage Faces Side, Oversized, Workshop in Garage
Garage Spaces 2.0
Fence Fenced, Wood
Utilities Available BB/HS Internet Available, Cable Available, Electricity Connected, Natural Gas Connected, Sewer Connected, Solar, Water Connected
Waterfront false
Roof Type Metal
Porch Enclosed, Front Porch, Screened
Attached Garage true
Garage true
Private Pool No
Building
Lot Description City Limits
Story 1
Entry Level One
Foundation Slab
Lot Size Range 1/4 to less than 1/2
Sewer Public Sewer
Water Private
Architectural Style Contemporary
Structure Type Concrete
New Construction false
Construction Status Appraisal,Financing,Inspections
Others
Senior Community No
Ownership Fee Simple
Acceptable Financing Cash, Conventional, VA Loan
Listing Terms Cash, Conventional, VA Loan
Special Listing Condition None
Read Less Info
Want to know what your home might be worth? Contact us for a FREE valuation!

Our team is ready to help you sell your home for the highest possible price ASAP

© 2024 My Florida Regional MLS DBA Stellar MLS. All Rights Reserved.
Bought with RE/MAX 200 REALTY

"My job is to find and attract mastery-based agents to the office, protect the culture, and make sure everyone is happy! "






