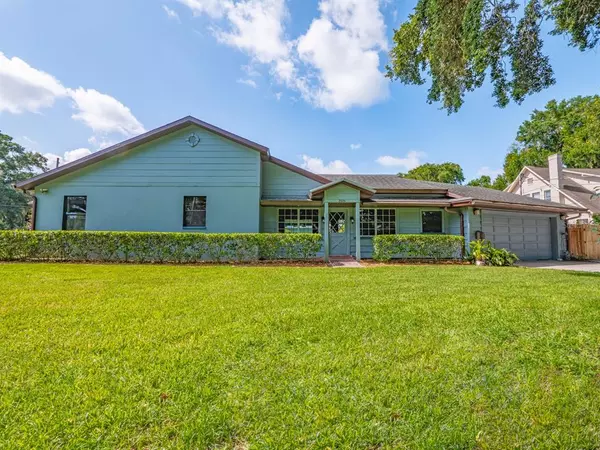$799,000
$824,999
3.2%For more information regarding the value of a property, please contact us for a free consultation.
3 Beds
4 Baths
2,511 SqFt
SOLD DATE : 10/28/2022
Key Details
Sold Price $799,000
Property Type Single Family Home
Sub Type Single Family Residence
Listing Status Sold
Purchase Type For Sale
Square Footage 2,511 sqft
Price per Sqft $318
Subdivision Merritt Park
MLS Listing ID O6045210
Sold Date 10/28/22
Bedrooms 3
Full Baths 3
Half Baths 1
Construction Status Inspections
HOA Y/N No
Originating Board Stellar MLS
Year Built 2016
Annual Tax Amount $5,584
Lot Size 0.410 Acres
Acres 0.41
Property Description
One or more photo(s) has been virtually staged. This spacious Merritt Park 1-story home was built in 2016 and has over 2500 sq. ft. and is ADA compliant. Located on .41 ACRE corner lot between Downtown Orlando and Winter Park! This home has it ALL with vaulted ceilings, a dream kitchen, HUGE master suite, a 2 car side-entry garage with a hall bathroom that could make a nice pool bath for a future pool, storage, large bonus room, and a spacious lanai. As you arrive you will notice the curb appeal and beautifully landscaped corner providing privacy and visual appeal. This custom designed home offers vaulted ceilings, ceramic wood-look tile flooring throughout the main living areas, and the finishes were tastefully selected and designed with a modern open concept. A spacious living room is adjacent to the dining and kitchen area. A farmhouse table fits perfectly into the dining area with space to gather around and natural light coming in from surrounding windows. The kitchen features recessed lighting, a huge kitchen island perfect for entertaining and making meals, and a walk-in pantry. This custom designed kitchen offers gorgeous real wood cabinetry and granite counter tops, glass top range, built-in oven, and open shelving. A window over the sink allows you to admire the garden while cooking and cleaning. A bonus room is located off the kitchen and is part of the original home that remains offering unique architectural details with exposed rafters and solid wood paneling. This is the perfect family room or game room which provides easy access from the garage into the main home. Or step out back onto the spacious lanai and enjoy Florida living! The yard has plenty of room for a pool or bring your own camper and park behind the double gates on the side of the house. Inside a half bathroom is just off the kitchen, perfect for guests when entertaining. Two additional bedrooms share the hall bathroom which features a shower/tub combo. And last but not least, your dream master suite is located at the end of the hall with french doors leading to the lanai and a private bathroom with walk-in closet, and spacious shower with rain shower head. Ready to live in one of the most beautiful neighborhoods without all of the maintenance that comes with older homes!? Located blocks to Leu Gardens, Audubon Park, and Mills50 shopping and dining. Minutes to Downtown Orlando or Winter Park. Schedule your private showing today.
Location
State FL
County Orange
Community Merritt Park
Zoning R-1AA
Rooms
Other Rooms Bonus Room
Interior
Interior Features Ceiling Fans(s), Eat-in Kitchen, Solid Wood Cabinets, Vaulted Ceiling(s)
Heating Electric
Cooling Central Air
Flooring Tile, Wood
Fireplace false
Appliance Built-In Oven, Cooktop, Dishwasher, Dryer, Microwave, Refrigerator, Washer
Laundry In Garage
Exterior
Exterior Feature French Doors, Rain Gutters, Sidewalk
Garage Driveway, Workshop in Garage
Garage Spaces 2.0
Fence Fenced, Wood
Utilities Available BB/HS Internet Available, Cable Available, Electricity Connected, Water Connected
Waterfront false
Roof Type Shingle
Parking Type Driveway, Workshop in Garage
Attached Garage true
Garage true
Private Pool No
Building
Lot Description Corner Lot, City Limits, Sidewalk, Paved
Entry Level One
Foundation Slab
Lot Size Range 1/4 to less than 1/2
Sewer Septic Tank
Water Public
Architectural Style Other
Structure Type Stucco
New Construction false
Construction Status Inspections
Schools
Middle Schools Audubon Park K-8
High Schools Winter Park High
Others
Senior Community No
Ownership Fee Simple
Acceptable Financing Cash, Conventional
Listing Terms Cash, Conventional
Special Listing Condition None
Read Less Info
Want to know what your home might be worth? Contact us for a FREE valuation!

Our team is ready to help you sell your home for the highest possible price ASAP

© 2024 My Florida Regional MLS DBA Stellar MLS. All Rights Reserved.
Bought with CORCORAN PREMIER REALTY

"My job is to find and attract mastery-based agents to the office, protect the culture, and make sure everyone is happy! "






