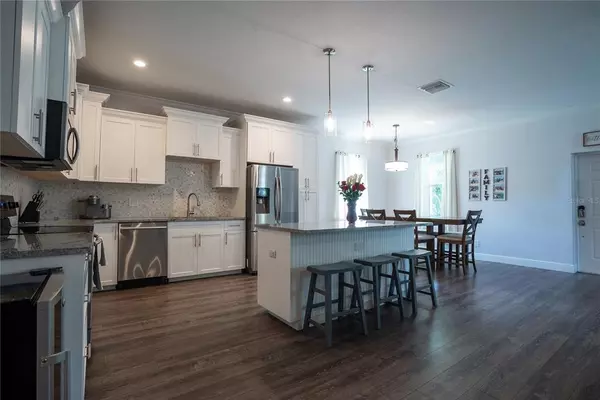$390,000
$415,000
6.0%For more information regarding the value of a property, please contact us for a free consultation.
3 Beds
2 Baths
1,711 SqFt
SOLD DATE : 10/03/2022
Key Details
Sold Price $390,000
Property Type Single Family Home
Sub Type Single Family Residence
Listing Status Sold
Purchase Type For Sale
Square Footage 1,711 sqft
Price per Sqft $227
Subdivision Ann Park Heights
MLS Listing ID U8173967
Sold Date 10/03/22
Bedrooms 3
Full Baths 2
HOA Y/N No
Originating Board Stellar MLS
Year Built 2017
Annual Tax Amount $345
Lot Size 6,098 Sqft
Acres 0.14
Lot Dimensions 45x131
Property Description
Premier Central St. Pete location! Step through the front door of this newly built (2017) 3bed/ 2bath/ 1 car-garage home and take time to notice the open floor plan, high ceilings, gorgeous flooring and top of the line kitchen. Designer upgrades include granite counters, pendant lighting, under-mount sink, shaker cabinets, stainless appliances, large island and crown molding. The primary bedroom is spacious with a custom designed walk-in closet and on suite bathroom with shower including dual sinks. This home is situated in a PRIME location as it is 10 minutes to Downtown St. Pete, 15 minutes to St. Pete Beach and St. Pete/ Clearwater airport (PIA) and 25 minutes to Tampa International Airport (TIA). Don’t wait, it will be too late!
Location
State FL
County Pinellas
Community Ann Park Heights
Direction N
Interior
Interior Features Ceiling Fans(s), Crown Molding, Eat-in Kitchen, High Ceilings, Living Room/Dining Room Combo, Master Bedroom Main Floor, Solid Surface Counters, Walk-In Closet(s)
Heating Central
Cooling Central Air
Flooring Carpet, Laminate
Fireplace false
Appliance Dishwasher, Disposal, Exhaust Fan, Range, Refrigerator
Exterior
Exterior Feature Fence, Sidewalk
Garage Spaces 1.0
Utilities Available Cable Available, Cable Connected, Electricity Available, Electricity Connected, Fire Hydrant, Public, Sewer Available, Sewer Connected, Water Available, Water Connected
Waterfront false
View City, Garden
Roof Type Shingle
Attached Garage true
Garage true
Private Pool No
Building
Story 1
Entry Level One
Foundation Slab
Lot Size Range 0 to less than 1/4
Sewer Public Sewer
Water Public
Structure Type Block
New Construction false
Others
Senior Community No
Ownership Fee Simple
Acceptable Financing Cash, Conventional, FHA, VA Loan
Listing Terms Cash, Conventional, FHA, VA Loan
Special Listing Condition None
Read Less Info
Want to know what your home might be worth? Contact us for a FREE valuation!

Our team is ready to help you sell your home for the highest possible price ASAP

© 2024 My Florida Regional MLS DBA Stellar MLS. All Rights Reserved.
Bought with LEISA ERICKSON & ASSOCIATES

"My job is to find and attract mastery-based agents to the office, protect the culture, and make sure everyone is happy! "






