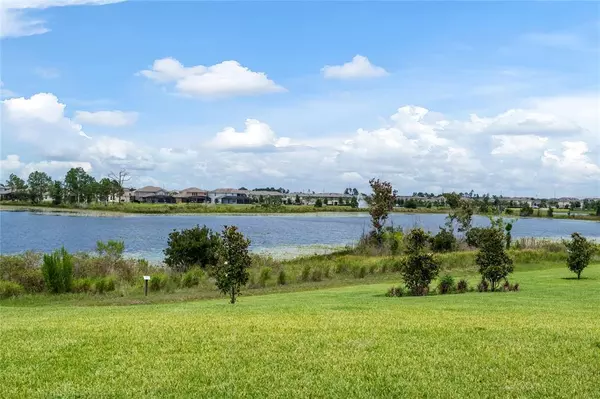$900,000
$935,000
3.7%For more information regarding the value of a property, please contact us for a free consultation.
5 Beds
4 Baths
3,910 SqFt
SOLD DATE : 09/23/2022
Key Details
Sold Price $900,000
Property Type Single Family Home
Sub Type Single Family Residence
Listing Status Sold
Purchase Type For Sale
Square Footage 3,910 sqft
Price per Sqft $230
Subdivision Waterleigh Ph 3B 3C & 3D
MLS Listing ID O6031230
Sold Date 09/23/22
Bedrooms 5
Full Baths 3
Half Baths 1
Construction Status Inspections
HOA Fees $223/mo
HOA Y/N Yes
Originating Board Stellar MLS
Year Built 2021
Annual Tax Amount $2,331
Lot Size 0.280 Acres
Acres 0.28
Property Description
LIKE NEW, 1 YEAR OLD, MOVE IN READY Waterfront Home- Gorgeous 'North Haven' Plan- 5 bedrooms, 3.5 baths, 3 car garage and huge 3910 sq of living space! This home Emerald Collection home overlooks Lake Daniel on .28 acres with a 60' wide lot in Waterleigh, Winter Garden. So much to love! From the eastern elevation you can view Disney Fireworks every night! This home is only 1 year 'young', barely lived in. It is Concrete Block construction with a Craftsman-Modern elevation. Perfect for large families -the Master suite with tub, double vanities, huge walk-in closet are located on the first floor; a large loft and 4 spacious bedrooms are found upstairs. All bedrooms have walk-in or oversized closets. Two of the upstairs bedroms have a privacy hall and could be used for a bedroom and sitting room, plus bath, for inlaws or other family members. Upgrades include: Recessed can lighting throughout entire home, Upgraded structural wiring center for video, Network cat 6 outlets, including QTY 11 TV tubes in all rooms! Additionally, the home features High ceilings, an Open plan, particularly in Kitchen-Family Room combo, 42" cabinetry, Granite countertops, Breakfast bar, Stainless appliances, Pendant lighting, Neutral carpet in bedrooms, Extra storage under the stairway. Exterior features include: Tile roof, rain gutters, Energy Saving Construction, additional Block foam insulation in garage and MORE! There is a BEAUTIFUL, relaxing view from the elevated covered porch of the spacious yard (large enough for a fuure pool) and serene Lake Daniel! Residents have access to all Waterleigh amenities including: 3 Clubhouses with resort pool areas, lifestyle director, bbq areas, fitness center, tennis, water play area, mini-golf etc. HOA fee includes yard maintenance for easy Florida living!
Location
State FL
County Orange
Community Waterleigh Ph 3B 3C & 3D
Zoning P-D
Rooms
Other Rooms Family Room, Formal Dining Room Separate, Inside Utility, Loft
Interior
Interior Features Eat-in Kitchen, High Ceilings, Kitchen/Family Room Combo, Master Bedroom Main Floor, Open Floorplan, Solid Surface Counters, Solid Wood Cabinets, Split Bedroom, Stone Counters, Walk-In Closet(s)
Heating Central, Electric, Zoned
Cooling Central Air, Zoned
Flooring Carpet, Ceramic Tile
Fireplace false
Appliance Built-In Oven, Cooktop, Dishwasher, Disposal, Electric Water Heater, Microwave, Range, Refrigerator
Laundry Inside, Laundry Room
Exterior
Exterior Feature Irrigation System, Sidewalk, Sliding Doors
Garage Driveway
Garage Spaces 3.0
Community Features Association Recreation - Owned, Deed Restrictions, Fitness Center, Irrigation-Reclaimed Water, Playground, Sidewalks
Utilities Available BB/HS Internet Available, Cable Available, Electricity Connected, Phone Available, Public, Sewer Connected, Sprinkler Meter, Sprinkler Recycled, Street Lights, Underground Utilities, Water Connected
Amenities Available Clubhouse, Fitness Center, Lobby Key Required, Maintenance, Pickleball Court(s), Playground, Pool, Recreation Facilities, Tennis Court(s)
Waterfront true
Waterfront Description Lake
View Y/N 1
View Water
Roof Type Shingle
Parking Type Driveway
Attached Garage true
Garage true
Private Pool No
Building
Lot Description Conservation Area, In County, Sidewalk
Story 2
Entry Level Two
Foundation Slab
Lot Size Range 1/4 to less than 1/2
Sewer Public Sewer
Water Public
Architectural Style Craftsman, Florida
Structure Type Block, Stucco
New Construction false
Construction Status Inspections
Schools
Elementary Schools Water Spring Elementary
Middle Schools Bridgewater Middle
High Schools Horizon High School
Others
Pets Allowed Yes
HOA Fee Include Pool, Maintenance Grounds, Pool, Recreational Facilities, Security
Senior Community No
Ownership Fee Simple
Monthly Total Fees $223
Acceptable Financing Cash, Conventional
Membership Fee Required Required
Listing Terms Cash, Conventional
Special Listing Condition None
Read Less Info
Want to know what your home might be worth? Contact us for a FREE valuation!

Our team is ready to help you sell your home for the highest possible price ASAP

© 2024 My Florida Regional MLS DBA Stellar MLS. All Rights Reserved.
Bought with STELLAR NON-MEMBER OFFICE

"My job is to find and attract mastery-based agents to the office, protect the culture, and make sure everyone is happy! "






