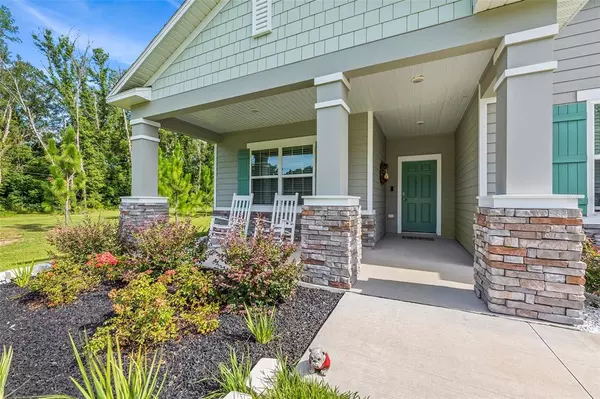$510,900
$509,900
0.2%For more information regarding the value of a property, please contact us for a free consultation.
3 Beds
2 Baths
2,342 SqFt
SOLD DATE : 08/18/2022
Key Details
Sold Price $510,900
Property Type Single Family Home
Sub Type Single Family Residence
Listing Status Sold
Purchase Type For Sale
Square Footage 2,342 sqft
Price per Sqft $218
Subdivision Tara Village Pb 36 Pg 50
MLS Listing ID GC506812
Sold Date 08/18/22
Bedrooms 3
Full Baths 2
Construction Status Inspections
HOA Y/N No
Originating Board Stellar MLS
Year Built 2021
Annual Tax Amount $972
Lot Size 0.510 Acres
Acres 0.51
Property Description
Come make this immaculate pool home YOUR new home without the wait of new construction! Built in 2021 and barely lived in, this 3 bed/2 bath with a bonus room boasts soaring ceilings and a spacious floor plan. The massive great room opens to the kitchen and dining areas. Other perks inside include a double head rain shower in the main bath, upgraded lighting, a smart refrigerator, custom barnwood accents, and granite throughout. Head outside through the screened lanai and you will find the ultimate outdoor living space, the centerpiece of which is the sparkling saltwater pool! Several sun ledges and Ledge Loungers (included!) make this the perfect summer chill spot. Your outside oasis is completed with an outdoor kitchen (smoker stays!), shaded lounge space, 6ft vinyl privacy fence, and an oversized 2+ car attached garage. Tucked away in a boutique community of only twenty homes, this peaceful paradise sits on just over half an acre. Cox cable and Alachua utilities are the icing on the cake!
Location
State FL
County Alachua
Community Tara Village Pb 36 Pg 50
Zoning PD-R
Rooms
Other Rooms Bonus Room
Interior
Interior Features Ceiling Fans(s), Chair Rail, Crown Molding, Eat-in Kitchen, High Ceilings, Kitchen/Family Room Combo, Living Room/Dining Room Combo, Master Bedroom Main Floor, Open Floorplan, Thermostat, Tray Ceiling(s), Walk-In Closet(s), Window Treatments
Heating Central, Electric
Cooling Central Air
Flooring Hardwood
Fireplace false
Appliance Dishwasher, Disposal, Exhaust Fan, Refrigerator
Laundry Inside, Laundry Room
Exterior
Exterior Feature Fence, Irrigation System, Outdoor Grill, Storage
Garage Driveway
Garage Spaces 2.0
Fence Vinyl
Pool In Ground, Pool Alarm, Salt Water
Utilities Available Cable Available, Cable Connected, Electricity Connected, Sewer Connected, Underground Utilities, Water Connected
Waterfront false
Roof Type Shingle
Parking Type Driveway
Attached Garage true
Garage true
Private Pool Yes
Building
Lot Description Corner Lot, Paved
Story 1
Entry Level One
Foundation Slab
Lot Size Range 1/2 to less than 1
Sewer Public Sewer
Water Public
Structure Type Cement Siding
New Construction false
Construction Status Inspections
Others
Pets Allowed Yes
Senior Community No
Ownership Fee Simple
Acceptable Financing Cash, Conventional, FHA, VA Loan
Membership Fee Required Required
Listing Terms Cash, Conventional, FHA, VA Loan
Special Listing Condition None
Read Less Info
Want to know what your home might be worth? Contact us for a FREE valuation!

Our team is ready to help you sell your home for the highest possible price ASAP

© 2024 My Florida Regional MLS DBA Stellar MLS. All Rights Reserved.
Bought with PROPERTUNITY REAL ESTATE PROS

"My job is to find and attract mastery-based agents to the office, protect the culture, and make sure everyone is happy! "






