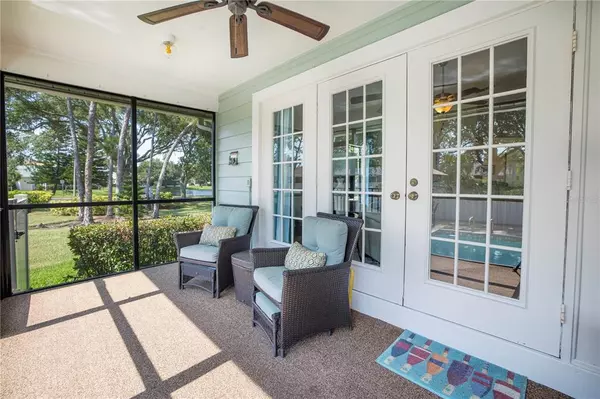$545,000
$565,000
3.5%For more information regarding the value of a property, please contact us for a free consultation.
3 Beds
2 Baths
1,468 SqFt
SOLD DATE : 07/18/2022
Key Details
Sold Price $545,000
Property Type Single Family Home
Sub Type Villa
Listing Status Sold
Purchase Type For Sale
Square Footage 1,468 sqft
Price per Sqft $371
Subdivision Riviera Bay Second Add
MLS Listing ID U8163181
Sold Date 07/18/22
Bedrooms 3
Full Baths 2
Construction Status Inspections
HOA Fees $508/mo
HOA Y/N Yes
Originating Board Stellar MLS
Year Built 1984
Annual Tax Amount $4,041
Lot Size 6,534 Sqft
Acres 0.15
Lot Dimensions 53x125
Property Description
This is a unique villa with beautiful water views on 3 sides, an oversized 53-ft wide lot, and a large private pool. The oversized lot has additional yard space in the back and on the side for play areas, gardening or a dog. This home has been maintained in excellent condition with updates to the kitchen, fireplace, screened porch, and pool. Enjoy panoramic views across the pool and towards the natural preserve and lake. Great Blue Herons, and scores of other wildlife birds, turtles and fish are very active under this sunset sky. Truly photographic moments every day. Since this home is on the end of the building it features many additional windows in Bedrooms 2 and Living Room, great natural light, and views of the large lake in the center of the neighborhood: Lake Caya Costa! The primary suite has French Doors to the screened porch and windows for views across the lake and pool. It also features a large walk-in closet, long dual vanity and a private step-in shower and toilet room. Great breakfast room in the kitchen for coffee talk or wine and entertainment while the chef makes the feast with updated Stainless-Steel appliances. A pass-thru to the formal dining room is convenient while the skylight brings additional sunshine into the kitchen. The Living room is open to the dining room and has exceptional light and views on 2 walls: 3 French Door panels and a long view of the big lake. The wood burning fireplace was updated with new tile and is a great centerpiece. The roof was replaced by the HOA in the last 3 years, and the building was completely tented and treated for termites in the last 2 years. The warranty for termites is in place and active for subterranean and drywood. Recently done, a 4-Point report and a Wind Mitigation is on file in the MLS.
Location
State FL
County Pinellas
Community Riviera Bay Second Add
Zoning NPUD-1
Direction NE
Interior
Interior Features Ceiling Fans(s), Eat-in Kitchen, High Ceilings, Master Bedroom Main Floor, Open Floorplan, Skylight(s), Split Bedroom, Thermostat, Vaulted Ceiling(s), Walk-In Closet(s)
Heating Central, Electric
Cooling Central Air
Flooring Carpet, Ceramic Tile
Fireplaces Type Living Room, Wood Burning
Furnishings Unfurnished
Fireplace true
Appliance Dishwasher, Disposal, Electric Water Heater, Microwave, Range, Refrigerator
Laundry In Garage
Exterior
Exterior Feature Fence, French Doors, Irrigation System
Garage Driveway, Garage Door Opener, Guest
Garage Spaces 1.0
Fence Vinyl
Pool Deck, Gunite, In Ground
Community Features Boat Ramp, Deed Restrictions, Gated, Irrigation-Reclaimed Water, Pool, Sidewalks, Tennis Courts, Waterfront
Utilities Available Cable Connected, Electricity Connected, Sewer Connected, Sprinkler Recycled, Street Lights, Underground Utilities, Water Connected
Amenities Available Clubhouse, Pool, Private Boat Ramp, Security, Tennis Court(s)
Waterfront Description Lake
View Y/N 1
Water Access 1
Water Access Desc Bay/Harbor,Canal - Saltwater
View Water
Roof Type Shingle
Porch Covered, Rear Porch, Screened
Attached Garage true
Garage true
Private Pool Yes
Building
Lot Description Conservation Area, Cul-De-Sac, Flood Insurance Required, FloodZone, City Limits, Sidewalk
Story 1
Entry Level One
Foundation Crawlspace
Lot Size Range 0 to less than 1/4
Sewer Public Sewer
Water Public
Architectural Style Florida
Structure Type Wood Frame
New Construction false
Construction Status Inspections
Schools
Elementary Schools Shore Acres Elementary-Pn
Middle Schools Meadowlawn Middle-Pn
High Schools Northeast High-Pn
Others
Pets Allowed Yes
HOA Fee Include Guard - 24 Hour, Pool, Escrow Reserves Fund, Insurance, Maintenance Structure, Maintenance Grounds, Maintenance, Pool, Private Road, Recreational Facilities, Security
Senior Community No
Ownership Fee Simple
Monthly Total Fees $508
Acceptable Financing Cash, Conventional
Membership Fee Required Required
Listing Terms Cash, Conventional
Special Listing Condition None
Read Less Info
Want to know what your home might be worth? Contact us for a FREE valuation!

Our team is ready to help you sell your home for the highest possible price ASAP

© 2024 My Florida Regional MLS DBA Stellar MLS. All Rights Reserved.
Bought with RE/MAX METRO

"My job is to find and attract mastery-based agents to the office, protect the culture, and make sure everyone is happy! "






