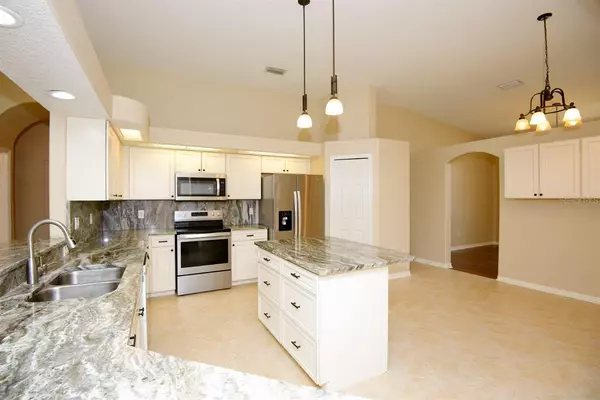$680,000
$659,900
3.0%For more information regarding the value of a property, please contact us for a free consultation.
4 Beds
3 Baths
2,898 SqFt
SOLD DATE : 06/28/2022
Key Details
Sold Price $680,000
Property Type Single Family Home
Sub Type Single Family Residence
Listing Status Sold
Purchase Type For Sale
Square Footage 2,898 sqft
Price per Sqft $234
Subdivision Cross Creek Prcl G Ph 2
MLS Listing ID T3377325
Sold Date 06/28/22
Bedrooms 4
Full Baths 3
Construction Status Financing,Inspections
HOA Fees $84/qua
HOA Y/N Yes
Originating Board Stellar MLS
Year Built 1999
Annual Tax Amount $5,004
Lot Size 7,405 Sqft
Acres 0.17
Lot Dimensions 60x120
Property Description
Understated Elegance! Gorgeous waterfront pool home in the gated boutique community of Kingshyre in New Tampa. This home offers 4 bedrooms, 3 full bathrooms, formal living or office, formal dining, open concept and over-sized 2 car garage which is 30 ft deep for your large SUV or Truck. The spacious kitchen features island, breakfast bar, walk-in pantry, dinette & plenty of counter space for cooking. Newer appliances, lighting, sinks, faucets, and premium granite in Kitchen and all 3 bathrooms. New Kitchen cabinets 2020. The kitchen is open to the large family room complete with beautiful built-in shelving. 3 panel pocket sliding glass doors lead from the family room outside to the pool and view.Master bedroom includes 2 spacious walk-in closets and huge en-suite bathroom with dual sinks, walk in shower, garden tub and extra storage space. On the opposite side of the home are the other bedrooms. Bedrooms 2 and 3 share a full bath, while bedroom 4 has its own full bath, also accessible from the lanai. All 4 bedrooms have large walk-in closets. The screened lanai includes beautiful brick pavers & large sparkling salt water pool with views of the pond & conservation in your backyard, one of the most beautiful backyard views in Kingshyre. Tranquil setting, Wild life and deer can frequently be seen across the pond.Recent updates include: New Roof (Sept 2020) New Kitchen cabinets, premium granite, (Jan 2020) Lighting, ceiling fans, sinks, faucets, and premium granite in all 3 bathrooms. (Jan 2020) Stainless appliances (Oct 2019) flooring in living/dining rooms (June 2019), carpet in all bedrooms (June 2019) interior paint throughout (June 2019), Outdoor light fixtures (Sept 2020) A/C & heating units (Dec 2018), Pebble Tec pool finish & brick pavers on lanai (2018), Water heater (Oct 2017). Connections for gas stove in kitchen and gas dryer in laundry room. Conveniently locatedminutes to I-75, I-275Wiregrass Mall, TampaPremium Outlets, 3 Golf Courses, Publix, Shopping, Entertainment, The Grove,Restaurants, USF, Moffit, Flatwoods Preserve, hospitals and excellent ratedschools. Kingshyre is a private gated community close to all New Tampa has to offer!
Location
State FL
County Hillsborough
Community Cross Creek Prcl G Ph 2
Zoning PD
Interior
Interior Features Built-in Features, Ceiling Fans(s), Eat-in Kitchen, Kitchen/Family Room Combo, Open Floorplan, Split Bedroom, Stone Counters, Walk-In Closet(s)
Heating Central
Cooling Central Air
Flooring Carpet, Ceramic Tile, Laminate
Fireplace false
Appliance Dishwasher, Disposal, Dryer, Microwave, Range, Refrigerator, Washer
Laundry Inside, Laundry Room
Exterior
Exterior Feature Sidewalk, Sliding Doors
Garage Spaces 2.0
Pool In Ground, Lighting, Screen Enclosure
Community Features Deed Restrictions, Gated, Playground, Sidewalks
Utilities Available BB/HS Internet Available, Electricity Connected, Natural Gas Available, Sewer Connected, Water Connected
Waterfront true
Waterfront Description Pond
View Y/N 1
Roof Type Shingle
Attached Garage true
Garage true
Private Pool Yes
Building
Story 1
Entry Level One
Foundation Slab
Lot Size Range 0 to less than 1/4
Sewer Public Sewer
Water Public
Structure Type Block, Stucco
New Construction false
Construction Status Financing,Inspections
Schools
Elementary Schools Pride-Hb
Middle Schools Benito-Hb
High Schools Wharton-Hb
Others
Pets Allowed Yes
Senior Community No
Ownership Fee Simple
Monthly Total Fees $84
Acceptable Financing Cash, Conventional, VA Loan
Membership Fee Required Required
Listing Terms Cash, Conventional, VA Loan
Special Listing Condition None
Read Less Info
Want to know what your home might be worth? Contact us for a FREE valuation!

Our team is ready to help you sell your home for the highest possible price ASAP

© 2024 My Florida Regional MLS DBA Stellar MLS. All Rights Reserved.
Bought with OCEAN BLUE REALTY,INC.

"My job is to find and attract mastery-based agents to the office, protect the culture, and make sure everyone is happy! "






