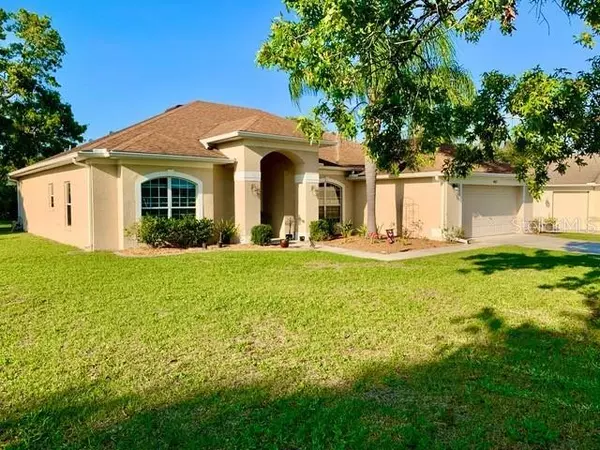$410,000
$425,000
3.5%For more information regarding the value of a property, please contact us for a free consultation.
4 Beds
2 Baths
2,315 SqFt
SOLD DATE : 06/13/2022
Key Details
Sold Price $410,000
Property Type Single Family Home
Sub Type Single Family Residence
Listing Status Sold
Purchase Type For Sale
Square Footage 2,315 sqft
Price per Sqft $177
Subdivision Pristine Place Ph 3
MLS Listing ID T3363958
Sold Date 06/13/22
Bedrooms 4
Full Baths 2
Construction Status Financing
HOA Fees $65/qua
HOA Y/N Yes
Year Built 2013
Annual Tax Amount $3,366
Lot Size 0.390 Acres
Acres 0.39
Property Description
Stop looking!! This is the perfect house for the growing family! The beautiful leaded glass door leads you to the main living area that has high Vaulted ceilings w/plenty of large windows giving you lots of natural light coming into the home. This beautiful Split floor plan features 4 roomy bedrooms plus a large Den w/double glass doors that can be used for an office, music room, or guest bedroom. It has a Separate open Dining Room overlooking the Large living room with niche spaces to show off your favorite plants or decorative items,. The large Kitchen with dinette/nook area gives you Lots of modern, high wood Cabinets with door knobs and plenty of counter space with all stainless steel appliances, French Door Refrigerator, all included & a walk in pantry w/decorative glass door & breakfast bar. The private Master bedroom is very roomy for your large furniture and has a large bathroom w/ garden tub/shower combo, water closet for privacy, as well as his & hers separate vanity & walk in closets. The Secondary bath is oversized with tub/shower combo and extended vanity cabinet with double sinks. All this and much more on a beautiful & quiet cul-de-sac in the much desired gated community in Pristine Place. This home is situated on one of the largest lots in the community with a beautiful fenced in backyard with plenty of space for a future pool & a large concrete pad to put your grill and other accessories for the perfect barbeque or parties. If you are a carpet hater, this home features water resistant laminate wood flooring in every room in the home. Spend personal time enjoying your coffee in the covered and screened in Lanai while enjoying the beautiful view of your large fenced in yard with plenty of trees. This beautiful house has so much to offer, I couldn't list it all. Don't forget to view the Video and put your offer in before its gone!! This is the place to call HOME!
Location
State FL
County Hernando
Community Pristine Place Ph 3
Zoning R2
Rooms
Other Rooms Breakfast Room Separate, Den/Library/Office, Formal Dining Room Separate, Formal Living Room Separate, Inside Utility
Interior
Interior Features Ceiling Fans(s), Eat-in Kitchen, High Ceilings, Master Bedroom Main Floor, Open Floorplan, Other, Solid Wood Cabinets, Split Bedroom, Thermostat, Vaulted Ceiling(s), Walk-In Closet(s)
Heating Central, Electric, Zoned
Cooling Central Air, Zoned
Flooring Ceramic Tile, Laminate
Fireplace false
Appliance Dishwasher, Disposal, Dryer, Electric Water Heater, Exhaust Fan, Microwave, Refrigerator, Washer
Laundry Inside, Laundry Room
Exterior
Exterior Feature Fence, Irrigation System, Lighting, Rain Gutters, Sidewalk, Sprinkler Metered
Garage Covered, Driveway, Garage Door Opener, Oversized, Under Building
Garage Spaces 2.0
Fence Chain Link
Community Features Deed Restrictions, Fitness Center, Gated, Pool
Utilities Available BB/HS Internet Available, Cable Available, Cable Connected, Electricity Connected, Fire Hydrant, Phone Available, Public, Sewer Connected, Sprinkler Meter, Street Lights, Underground Utilities, Water Connected
Amenities Available Clubhouse, Fitness Center, Gated, Spa/Hot Tub, Tennis Court(s)
Waterfront false
Roof Type Shingle
Parking Type Covered, Driveway, Garage Door Opener, Oversized, Under Building
Attached Garage true
Garage true
Private Pool No
Building
Lot Description Cul-De-Sac, Irregular Lot, Level, Oversized Lot, Sidewalk, Street Dead-End, Paved
Entry Level One
Foundation Slab
Lot Size Range 1/4 to less than 1/2
Builder Name Adams Homes
Sewer Public Sewer
Water Public
Architectural Style Ranch
Structure Type Block, Concrete, Stucco
New Construction false
Construction Status Financing
Schools
Elementary Schools Spring Hill Elementary
Middle Schools Powell Middle
High Schools Central High School
Others
Pets Allowed Yes
HOA Fee Include Pool, Maintenance Grounds, Sewer
Senior Community No
Ownership Fee Simple
Monthly Total Fees $65
Acceptable Financing Cash, Conventional, FHA, VA Loan
Membership Fee Required Required
Listing Terms Cash, Conventional, FHA, VA Loan
Special Listing Condition None
Read Less Info
Want to know what your home might be worth? Contact us for a FREE valuation!

Our team is ready to help you sell your home for the highest possible price ASAP

© 2024 My Florida Regional MLS DBA Stellar MLS. All Rights Reserved.
Bought with CHARLES RUTENBERG REALTY INC

"My job is to find and attract mastery-based agents to the office, protect the culture, and make sure everyone is happy! "






