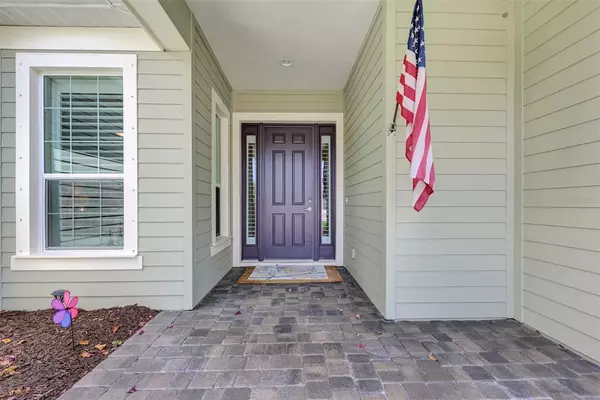$925,000
$925,000
For more information regarding the value of a property, please contact us for a free consultation.
4 Beds
4 Baths
3,449 SqFt
SOLD DATE : 06/03/2022
Key Details
Sold Price $925,000
Property Type Single Family Home
Sub Type Single Family Residence
Listing Status Sold
Purchase Type For Sale
Square Footage 3,449 sqft
Price per Sqft $268
Subdivision River Wind
MLS Listing ID A4532543
Sold Date 06/03/22
Bedrooms 4
Full Baths 4
Construction Status Inspections,Other Contract Contingencies
HOA Fees $159/qua
HOA Y/N Yes
Year Built 2015
Annual Tax Amount $6,549
Lot Size 9,583 Sqft
Acres 0.22
Property Description
Private, Premium & Preserve Lot! Impeccably maintained - MOVE-IN READY - RIVERFRONT EXECUTIVE HOME - 4 BED, 4 BATH, 3-Car + OFFICE + CLUB ROOM + LOFT on a private, preserve lot backing up to the Manatee River! Room for everyone to spread out and enjoy lush nature views, river kayaking and fishing right from your back yard! (Flood Zone X = NO Flood Insurance Required!) Gorgeous, modern home is located in RIVER WIND, a gated enclave tucked off of Upper Manatee Blvd close to A+ RATED SCHOOLS and everything East Manatee has to offer. Modern wall colors with neutral tile and brushed steel gray engineered wood flow throughout the main living areas. Gourmet white kitchen with 42" upper staggered cabinets with crown moulding, stainless steel appliances, cooktop, double-wall convection oven and a custom tile backsplash. Large granite island for cooking and gatherings outfitted with end panels and designer pendant lighting. Adjacent dining room has preserve views and access to pool and covered lanai. Monster, walk-in pantry for all your stocking needs with second refrigerator in garage included. Laundry room with WASHER & DRYER included and (2) storage closets! Generous “work from home” office off of the living room with solid French doors, ample light and plantation shutters. All drapes, rods and plantation shutters included. Large Master suite located on ground floor with pool and preserve views. Modern walk-in marble-tiled shower, soaking tub, dual-vanities and linen closet. Bed 2 contains it’s own en-suite bathroom and can be used as a “mother-in-law suite.” EXTRA - Bonus/Clubroom/Playroom with new premium carpet and upgraded pad located off the lanai for easy indoor/outdoor entertaining. Upstairs - SECOND FLOOR - Includes - Large loft space for playroom, workout, or additional office with private views of preserve and Manatee River. An additional Bedroom 4 and Bathroom 4 are located upstairs. (2) NEW TRANE AC Units - FEB. 2022 with touchscreen, WI-FI thermostats and UV-light to prevent mold and viruses. Step outside to your own private oasis, premium lot backs up to HOA land and the Manatee River. Electric heated pool with waterfall and new pump 2020. Large covered and screened entertainment space with outside TV and wall bracket included. Premium black iron fenced in yard. BONUS - (2) Kayaks and kayak racks convey with the home located in spacious 3-car garage. Newly painted garage floor. Hurricane shutters or impact-resistant glass whole home for Wind Mitigation credits. Updated 2022 - Wind Mitigation provided. Survey provided. ADT Security system owned and conveys. Close to Lakewood Ranch, St. Pete, Tampa, Bradenton or anywhere you need to be. NO CDD fee! Low HOA. Schedule your appointment to view this private, unique lot with access to Manatee River today!
Location
State FL
County Manatee
Community River Wind
Zoning PDR
Rooms
Other Rooms Bonus Room, Den/Library/Office, Florida Room, Inside Utility, Interior In-Law Suite, Loft, Storage Rooms
Interior
Interior Features Ceiling Fans(s), Crown Molding, Eat-in Kitchen, Kitchen/Family Room Combo, Open Floorplan, Stone Counters, Thermostat, Walk-In Closet(s), Window Treatments
Heating Central, Wall Units / Window Unit, Zoned
Cooling Central Air, Mini-Split Unit(s), Zoned
Flooring Carpet, Ceramic Tile, Hardwood
Fireplace false
Appliance Built-In Oven, Convection Oven, Cooktop, Dishwasher, Disposal, Dryer, Electric Water Heater, Exhaust Fan, Range, Range Hood, Refrigerator, Washer
Laundry Inside, Laundry Closet, Laundry Room
Exterior
Exterior Feature Fence, Hurricane Shutters, Irrigation System, Lighting, Rain Gutters, Sidewalk, Sliding Doors
Garage Spaces 3.0
Fence Other
Pool Child Safety Fence, Gunite, Heated, In Ground, Lighting, Screen Enclosure
Community Features Deed Restrictions, Fishing, Gated, Golf Carts OK, Park, Water Access, Waterfront
Utilities Available BB/HS Internet Available, Cable Available, Electricity Connected
Amenities Available Gated
Waterfront false
View Garden, Park/Greenbelt, Trees/Woods, Water
Roof Type Tile
Attached Garage true
Garage true
Private Pool Yes
Building
Lot Description Conservation Area, Greenbelt, In County, Sidewalk
Story 2
Entry Level Two
Foundation Slab
Lot Size Range 0 to less than 1/4
Builder Name Neal Communities
Sewer Public Sewer
Water Public
Architectural Style Craftsman, Florida
Structure Type Block, Cement Siding
New Construction false
Construction Status Inspections,Other Contract Contingencies
Schools
Elementary Schools Gene Witt Elementary
Middle Schools Carlos E. Haile Middle
Others
Pets Allowed Yes
HOA Fee Include Other
Senior Community No
Ownership Fee Simple
Monthly Total Fees $159
Acceptable Financing Cash, Conventional, VA Loan
Membership Fee Required Required
Listing Terms Cash, Conventional, VA Loan
Special Listing Condition None
Read Less Info
Want to know what your home might be worth? Contact us for a FREE valuation!

Our team is ready to help you sell your home for the highest possible price ASAP

© 2024 My Florida Regional MLS DBA Stellar MLS. All Rights Reserved.
Bought with RE/MAX ALLIANCE GROUP

"My job is to find and attract mastery-based agents to the office, protect the culture, and make sure everyone is happy! "






