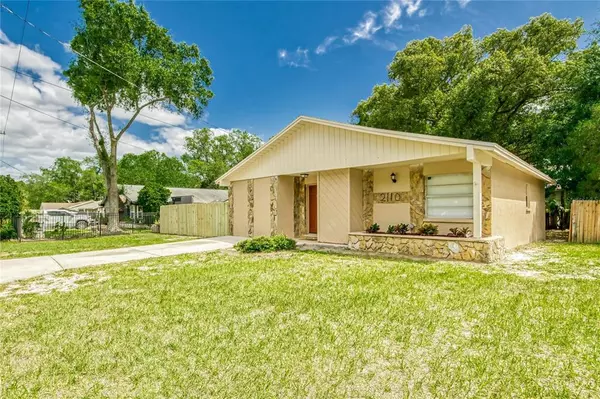$330,000
$315,000
4.8%For more information regarding the value of a property, please contact us for a free consultation.
3 Beds
2 Baths
1,268 SqFt
SOLD DATE : 05/31/2022
Key Details
Sold Price $330,000
Property Type Single Family Home
Sub Type Single Family Residence
Listing Status Sold
Purchase Type For Sale
Square Footage 1,268 sqft
Price per Sqft $260
Subdivision Carroll City
MLS Listing ID T3362572
Sold Date 05/31/22
Bedrooms 3
Full Baths 2
Construction Status Appraisal,Inspections
HOA Y/N No
Year Built 1984
Annual Tax Amount $2,694
Lot Size 9,147 Sqft
Acres 0.21
Property Description
Fabulous Home, MOVE IN READY- A MUST SEE! Don't miss the opportunity to own this updated and well maintained 3/2 home with oversized fenced yard. New Roof! Newer Septic, Freshly painted interior and exterior, new carpet in all the bedrooms, updated tile flooring and new beautiful laminate in main areas. Pristine kitchen has new granite countertops, decorative backsplash, wood cabinets, and stainless appliances. The bathrooms have been upgraded and very well designed. The wood decor throughout the home that include beams and decorative wall designs are warm and inviting that you and your guests will absolutely admire. One of the best parts of the home is the backyard! The backyard is oversized and offers plenty of room for all your toys or maybe add a pool or have an outside oasis to enjoy the Florida nights. So many options you have with this beautiful home to make your own. Great location- close to interstate, shopping, Zoo Tampa, businesses and downtown.
Location
State FL
County Hillsborough
Community Carroll City
Zoning RS-50
Interior
Interior Features Ceiling Fans(s), Eat-in Kitchen, Master Bedroom Main Floor, Open Floorplan, Split Bedroom
Heating Central
Cooling Central Air
Flooring Carpet, Ceramic Tile, Laminate
Fireplace false
Appliance Microwave, Range, Refrigerator
Laundry Inside
Exterior
Exterior Feature Fence
Utilities Available Cable Available, Electricity Available, Street Lights, Water Available
Waterfront false
Roof Type Shingle
Garage false
Private Pool No
Building
Entry Level One
Foundation Slab
Lot Size Range 0 to less than 1/4
Sewer Septic Tank
Water Public
Structure Type Block
New Construction false
Construction Status Appraisal,Inspections
Schools
Elementary Schools Twin Lakes-Hb
Middle Schools Memorial-Hb
High Schools Chamberlain-Hb
Others
Pets Allowed Yes
Senior Community No
Ownership Fee Simple
Acceptable Financing Cash, Conventional, FHA, VA Loan
Listing Terms Cash, Conventional, FHA, VA Loan
Special Listing Condition None
Read Less Info
Want to know what your home might be worth? Contact us for a FREE valuation!

Our team is ready to help you sell your home for the highest possible price ASAP

© 2024 My Florida Regional MLS DBA Stellar MLS. All Rights Reserved.
Bought with DOUGLAS ELLIMAN

"My job is to find and attract mastery-based agents to the office, protect the culture, and make sure everyone is happy! "






