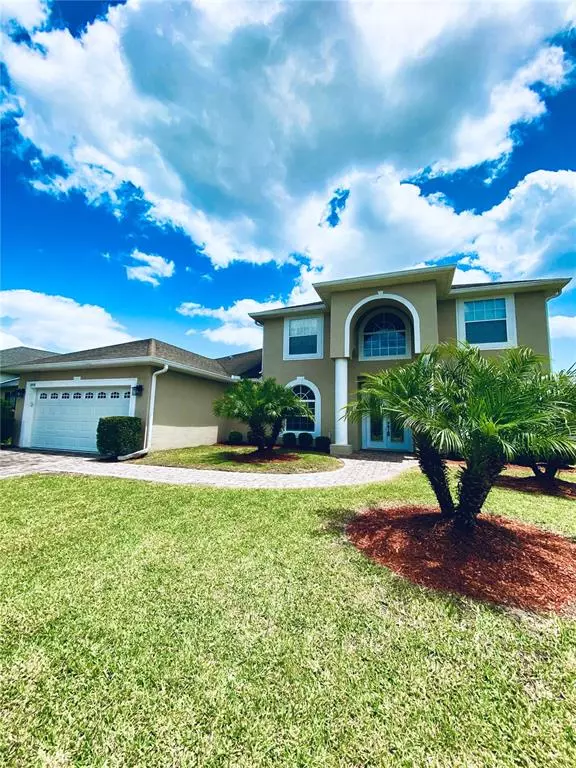$511,000
$489,900
4.3%For more information regarding the value of a property, please contact us for a free consultation.
5 Beds
3 Baths
3,035 SqFt
SOLD DATE : 05/10/2022
Key Details
Sold Price $511,000
Property Type Single Family Home
Sub Type Single Family Residence
Listing Status Sold
Purchase Type For Sale
Square Footage 3,035 sqft
Price per Sqft $168
Subdivision The Oaks
MLS Listing ID S5066335
Sold Date 05/10/22
Bedrooms 5
Full Baths 3
Construction Status Inspections
HOA Fees $20/ann
HOA Y/N Yes
Year Built 2006
Annual Tax Amount $5,506
Lot Size 9,583 Sqft
Acres 0.22
Property Description
Live the Florida life in an entertainer’s dream home. Attractive, spacious 5-bedroom pool home with picturesque golf course view and no rear neighbors.
Living in a golf course community offers many opportunities for improving your golf swing, while enjoying breathtaking views of lush landscaping and nature, without leaving your neighborhood.
A grand, double-door entry with glass beveled doors welcomes you into your bright and airy oasis. To your left is the dining room fitted with a lustrous chandelier. Across from the foyer to your right is a formal living area, which can also be used as a home office. You will notice crown moldings on the first floor and oversized doors.
This beautifully appointed home features numerous upgrades with a large, private screened pool with spa and oversized lanai/deck. Gourmet Kitchen features ceramic tiled floors, marble backsplash with decorative design, granite countertop, custom-built 42in. cherry cabinets, electric cook-top, and all stainless-steel appliances: double built-in convection oven, dishwasher, double stainless-steel sink, spacious fridge with French doors, bottom drawer freezer, and a wine cooler. Breakfast bar seats 3 – 5.
Living room and Nook Areas feature hardwood floors, high ceilings, open floor plan and French Doors open to the pool deck/Lanai.
Located on the first floor is the spacious master bedroom with two ample walk-in closets and a luxurious master bathroom fitted with granite countertops, custom made cabinets, dual sink and vanities, Jacuzzi and spa tub, separate shower is overlaid with modern ceramic tiles with jet spray and separate toilet. Soak up the sun by entering the pool deck from your own room via the stately, French doors private entrance.
A second bedroom and nearby full pool bathroom feature ceramic tiles, pedestal sink, cherry cabinetry, and shower is also situated on the first floor.
The carpeted stairways lead to you upstairs to a theatre/bonus room, perfect for watching movies. Located on this level is another large bedroom fitted with ample closet space and the rest of the bedrooms. Ceiling fans are included in all carpeted bedrooms. The bathroom is beautifully fitted with ceramic tiles, cherry cabinetry, double sinks, granite countertop and full bath.
This home is truly ideal for entertaining and everyday living and is move-in ready.
Location
State FL
County Osceola
Community The Oaks
Zoning OPUD
Interior
Interior Features Ceiling Fans(s), High Ceilings, Kitchen/Family Room Combo, Master Bedroom Main Floor, Solid Surface Counters, Solid Wood Cabinets, Thermostat, Walk-In Closet(s)
Heating Central, Electric
Cooling Central Air
Flooring Carpet, Ceramic Tile
Fireplace false
Appliance Built-In Oven, Cooktop, Dishwasher, Disposal, Electric Water Heater, Microwave, Refrigerator, Wine Refrigerator
Exterior
Exterior Feature French Doors, Irrigation System, Rain Gutters, Sidewalk
Garage Spaces 2.0
Utilities Available Electricity Available, Public, Sewer Available
Waterfront false
Roof Type Shingle
Attached Garage true
Garage true
Private Pool Yes
Building
Story 2
Entry Level Two
Foundation Slab
Lot Size Range 0 to less than 1/4
Sewer Public Sewer
Water Public
Structure Type Block, Stucco
New Construction false
Construction Status Inspections
Schools
Elementary Schools Kissimmee Elem
Middle Schools Horizon Middle
High Schools Osceola High School
Others
Pets Allowed Yes
Senior Community No
Ownership Fee Simple
Monthly Total Fees $20
Membership Fee Required Required
Special Listing Condition None
Read Less Info
Want to know what your home might be worth? Contact us for a FREE valuation!

Our team is ready to help you sell your home for the highest possible price ASAP

© 2024 My Florida Regional MLS DBA Stellar MLS. All Rights Reserved.
Bought with REDFIN CORPORATION

"My job is to find and attract mastery-based agents to the office, protect the culture, and make sure everyone is happy! "






