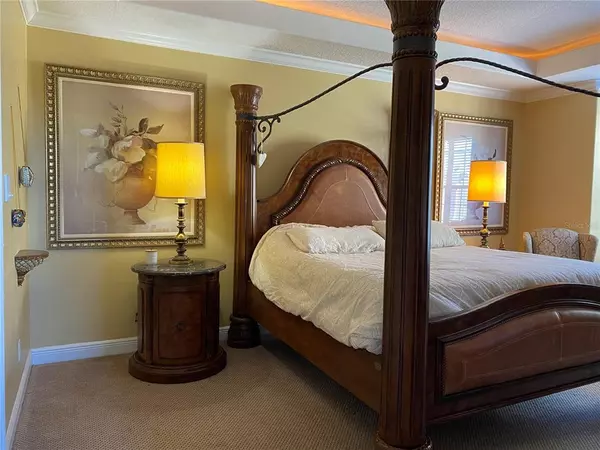$880,000
$884,900
0.6%For more information regarding the value of a property, please contact us for a free consultation.
6 Beds
6 Baths
3,296 SqFt
SOLD DATE : 04/29/2022
Key Details
Sold Price $880,000
Property Type Single Family Home
Sub Type Single Family Residence
Listing Status Sold
Purchase Type For Sale
Square Footage 3,296 sqft
Price per Sqft $266
Subdivision Reunion Ph 02 Prcl 01 & 1A
MLS Listing ID S5061852
Sold Date 04/29/22
Bedrooms 6
Full Baths 5
Half Baths 1
Construction Status Financing,Inspections
HOA Fees $490/mo
HOA Y/N Yes
Year Built 2008
Annual Tax Amount $8,298
Lot Size 7,405 Sqft
Acres 0.17
Lot Dimensions 51x144
Property Description
**ACTIVE RESORT MEMBERSHIP**
Don't miss out on an opportunity to live or invest in the coveted Liberty Bluff neighborhood! This gorgeous lovingly kept 2 story 6 Bed 5-1/2 Bath, 3 car garage, rare courtyard pool home with huge garage apartment has everything you are looking for to immediately occupy. Wrap around park setting offers beautiful vistas and privacy. Garage apartment is self contained with full size appliances and built-in stackable washer & dryer for mother-in-law, young adult, or as a separate rental unit. Reunion Resort is a one of a kind luxury vacation resort community with tremendous amenities such as: 3 Championship Golf courses, Water Park, community pools, Reunion Resort restaurants, and so much more.
Call today for your opportunity to LIVE or INVEST!
Location
State FL
County Osceola
Community Reunion Ph 02 Prcl 01 & 1A
Zoning OPUD
Rooms
Other Rooms Attic, Family Room, Media Room, Storage Rooms
Interior
Interior Features Cathedral Ceiling(s), Ceiling Fans(s), Coffered Ceiling(s), Crown Molding, High Ceilings, Kitchen/Family Room Combo, Living Room/Dining Room Combo, Master Bedroom Main Floor, Open Floorplan, Stone Counters, Thermostat, Tray Ceiling(s), Walk-In Closet(s), Window Treatments
Heating Electric
Cooling Central Air
Flooring Carpet, Ceramic Tile
Fireplace false
Appliance Dishwasher, Disposal, Dryer, Exhaust Fan, Gas Water Heater, Ice Maker, Microwave, Range, Range Hood, Refrigerator, Tankless Water Heater, Washer
Laundry Inside
Exterior
Exterior Feature Balcony, Fence, Irrigation System, Outdoor Grill, Outdoor Shower, Rain Gutters, Sidewalk, Sliding Doors
Garage Bath In Garage, Driveway, Electric Vehicle Charging Station(s), Garage Door Opener, Golf Cart Garage, Golf Cart Parking, Guest, On Street, Parking Pad
Garage Spaces 3.0
Fence Other
Pool Child Safety Fence, Heated, In Ground, Lighting, Outside Bath Access
Community Features Fitness Center, Gated, Golf Carts OK, Golf, Irrigation-Reclaimed Water, Park, Playground, Pool, Sidewalks, Tennis Courts
Utilities Available Cable Connected, Electricity Connected, Natural Gas Connected, Sewer Connected
Amenities Available Cable TV, Clubhouse, Fitness Center, Gated, Golf Course, Park, Pickleball Court(s), Playground, Pool, Security, Spa/Hot Tub, Tennis Court(s)
Waterfront false
View Garden, Park/Greenbelt, Pool
Roof Type Shingle
Parking Type Bath In Garage, Driveway, Electric Vehicle Charging Station(s), Garage Door Opener, Golf Cart Garage, Golf Cart Parking, Guest, On Street, Parking Pad
Attached Garage true
Garage true
Private Pool Yes
Building
Lot Description Oversized Lot, Sidewalk, Paved
Story 2
Entry Level Two
Foundation Slab
Lot Size Range 0 to less than 1/4
Sewer Public Sewer
Water Public
Structure Type Block, Stucco
New Construction false
Construction Status Financing,Inspections
Schools
Elementary Schools Reedy Creek Elem (K 5)
Middle Schools Horizon Middle
High Schools Poinciana High School
Others
Pets Allowed Yes
HOA Fee Include Guard - 24 Hour, Cable TV, Pool, Internet, Maintenance Grounds, Pest Control, Security
Senior Community No
Ownership Fee Simple
Monthly Total Fees $490
Acceptable Financing Cash, Conventional
Membership Fee Required Required
Listing Terms Cash, Conventional
Special Listing Condition None
Read Less Info
Want to know what your home might be worth? Contact us for a FREE valuation!

Our team is ready to help you sell your home for the highest possible price ASAP

© 2024 My Florida Regional MLS DBA Stellar MLS. All Rights Reserved.
Bought with DREAMPRENEURS LLC

"My job is to find and attract mastery-based agents to the office, protect the culture, and make sure everyone is happy! "






