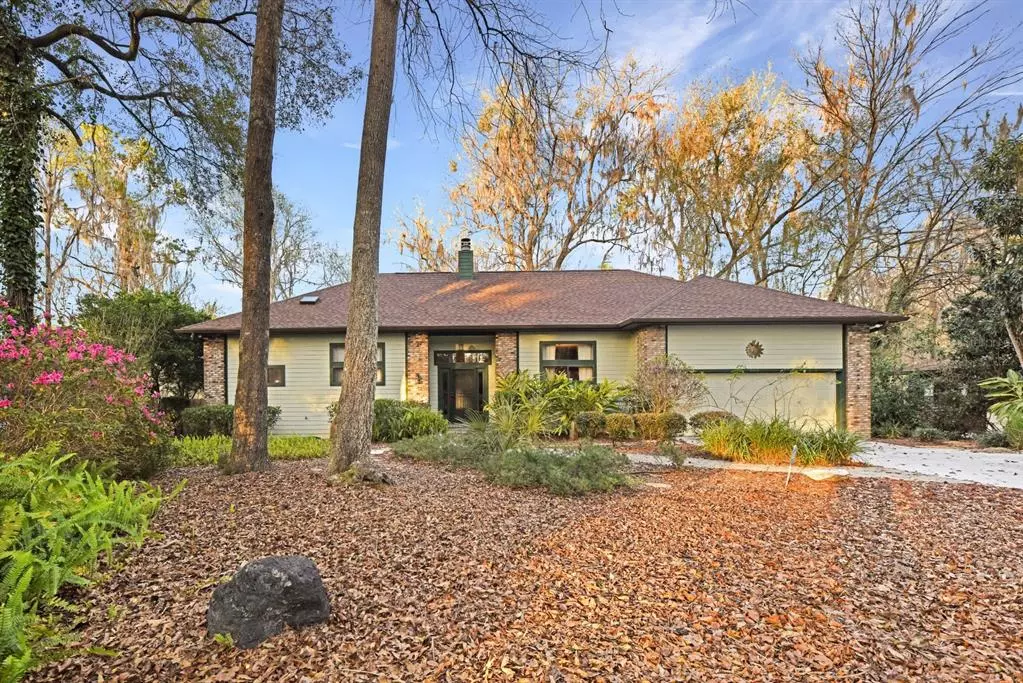$391,000
$364,707
7.2%For more information regarding the value of a property, please contact us for a free consultation.
3 Beds
2 Baths
2,160 SqFt
SOLD DATE : 03/31/2022
Key Details
Sold Price $391,000
Property Type Single Family Home
Sub Type Single Family Residence
Listing Status Sold
Purchase Type For Sale
Square Footage 2,160 sqft
Price per Sqft $181
Subdivision Misty Hollow
MLS Listing ID GC502754
Sold Date 03/31/22
Bedrooms 3
Full Baths 2
Construction Status Financing,Inspections
HOA Y/N No
Year Built 1997
Annual Tax Amount $4,913
Lot Size 0.500 Acres
Acres 0.5
Property Description
This gorgeous 3 bedroom, 2 bath home in Misty Hollow awaits you! The 2,160 sqft house rests peacefully on a beautifully landscaped half acre lot. The home features large vaulted ceilings, a new roof, and a radon mitigation system. The open concept floor plan is perfect for gathering and entertaining. The fireplace makes the large space feel cozy and homey. The master bedroom features a large en suite bathroom with a walk-in closet and separate tub and walk-in shower. All bedrooms are spacious with ample closet space. The back deck is the perfect place to sit outside with a cup of coffee or glass of wine and enjoy Florida living at its finest. The neighborhood is convenient to all of Gainesville's best shopping and dining as well as I75.
Location
State FL
County Alachua
Community Misty Hollow
Zoning R-1A
Rooms
Other Rooms Den/Library/Office, Family Room, Formal Dining Room Separate
Interior
Interior Features Ceiling Fans(s), Eat-in Kitchen, Skylight(s), Solid Surface Counters, Split Bedroom, Thermostat
Heating Central, Natural Gas
Cooling Central Air
Flooring Wood
Fireplaces Type Wood Burning
Furnishings Unfurnished
Fireplace true
Appliance Built-In Oven, Dishwasher, Disposal, Dryer, Exhaust Fan, Gas Water Heater, Ice Maker, Microwave, Range, Range Hood, Refrigerator, Trash Compactor, Washer
Laundry Inside, Laundry Room
Exterior
Exterior Feature Shade Shutter(s), Sliding Doors, Storage
Garage Driveway
Garage Spaces 2.0
Utilities Available Cable Available, Electricity Connected, Fiber Optics, Public, Sewer Available, Sewer Connected, Water Connected
Waterfront false
View Trees/Woods, Water
Roof Type Shingle
Parking Type Driveway
Attached Garage true
Garage true
Private Pool No
Building
Lot Description Paved
Story 1
Entry Level One
Foundation Slab
Lot Size Range 1/2 to less than 1
Sewer Public Sewer
Water Public
Structure Type Wood Frame
New Construction false
Construction Status Financing,Inspections
Schools
Elementary Schools Meadowbrook Elementary School-Al
Middle Schools Fort Clarke Middle School-Al
High Schools F. W. Buchholz High School-Al
Others
Pets Allowed Yes
Senior Community No
Ownership Fee Simple
Acceptable Financing Cash, Conventional, FHA, VA Loan
Membership Fee Required None
Listing Terms Cash, Conventional, FHA, VA Loan
Special Listing Condition None
Read Less Info
Want to know what your home might be worth? Contact us for a FREE valuation!

Our team is ready to help you sell your home for the highest possible price ASAP

© 2024 My Florida Regional MLS DBA Stellar MLS. All Rights Reserved.
Bought with RE/MAX PROFESSIONALS

"My job is to find and attract mastery-based agents to the office, protect the culture, and make sure everyone is happy! "






