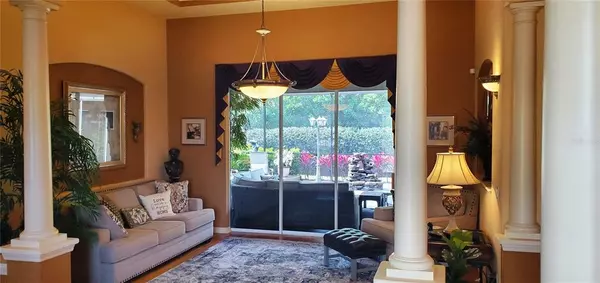$800,000
$845,000
5.3%For more information regarding the value of a property, please contact us for a free consultation.
2 Beds
2 Baths
2,542 SqFt
SOLD DATE : 03/15/2022
Key Details
Sold Price $800,000
Property Type Single Family Home
Sub Type Single Family Residence
Listing Status Sold
Purchase Type For Sale
Square Footage 2,542 sqft
Price per Sqft $314
Subdivision Three Oaks
MLS Listing ID A4525276
Sold Date 03/15/22
Bedrooms 2
Full Baths 2
Construction Status Inspections
HOA Fees $38/ann
HOA Y/N Yes
Year Built 2003
Annual Tax Amount $4,794
Lot Size 10,454 Sqft
Acres 0.24
Property Description
1031 Exchange Investor alert! This is an opportunity to exchange your investment property for this centrally located A+ school district and a short distance to I75 and Clark Road, minutes to Siesta Beach property.
Turnkey furnished, tastefully decorated, impeccably maintained, we are pleased to present this European style, 2Brm with Den or 3 Bdrm home / 2 baths in the very desirable Three Oaks Preserve. This home has curb appeal with the three-tone custom paint, barrel tile roof, paver stone driveway, concrete landscape curbing encircling the landscape beds holding various species of palms and plants carved around the newer sod and an abundant amount of night lighting. The tiled front porch with stone balustrade is where you can lounge in the early morning sunshine. Step through the double glass inlay doors with transom window and your eyes will soar to the ceiling with heights of 11’ – 14’ with single and double tray ceilings, custom paint, crown molding, lighted wall niches, arches, columns, plant shelves, stylish ceiling fans, and ambient lighting. Allow your eyes to wander to the floor and notice the varying shades of natural oak hardwood flooring. Open to the kitchen with stainless steel appliances, wood cabinets with several display glass fronts, walk in closet pantry, granite breakfast bar, glass pendant lighting and the aquarium window providing an abundant amount of lighting, the stately family room with attractive custom built-in wood and glass shelving will have you in awe. The separate formal dining room with sconces and mirrored niche has dimmable chandelier lighting with custom medallion detail to enhance the stone dining table and upholstered chairs. The living room with custom window coverings, wall niches, sconces, and overhead lighting reveals the artistic area rug.
The master suite is a showstopper with double door entry, walk-in closet with custom shelving, glass block master shower, double bowl sinks, granite counters, jacuzzi tub, and bidet. Pocketed/stacked sliding glass doors with custom blinds and window coverings shows views to the lanai.
Your outdoor living space continues in the rear of the house as you step through the oversized sliding doors with custom flagstone flooring to the screened patio with a multi-level stone fountain, built-in planters, and custom lighting. Under the partially covered patio area, a comfortable sectional sofa with fire table will ease you into a relaxing evening with a bottle of wine to enjoy the sunset. Jasmine vines over cyprus fencing add to the chic exterior landscaping with fruit trees, succulents, palms, and exotic plants that back up to the nature preserve for complete privacy. Private well and programmable irrigation system makes the landscaping easy to maintain.
New heat pump and hot water heater in 2021, Close Locking Accordion Style Hurricane Shutters qualify the home for insurance discounts. A fully equipped laundry room with stainless steel washer and dryer, diagonally laid ceramic tile leads to a two-car garage with utility sink which can be converted into a pet washing station.
Location
State FL
County Sarasota
Community Three Oaks
Zoning RSF2
Interior
Interior Features Ceiling Fans(s), Coffered Ceiling(s), Crown Molding, High Ceilings, Kitchen/Family Room Combo, Stone Counters, Walk-In Closet(s), Window Treatments
Heating Central, Electric
Cooling Central Air
Flooring Ceramic Tile
Furnishings Furnished
Fireplace false
Appliance Dishwasher, Disposal, Dryer, Electric Water Heater, Microwave, Range, Range Hood, Refrigerator, Washer
Exterior
Exterior Feature Fence, Irrigation System, Lighting
Garage Spaces 2.0
Community Features Deed Restrictions
Utilities Available Cable Connected, Electricity Connected, Fire Hydrant, Sewer Connected, Street Lights, Water Connected
Amenities Available Playground
Waterfront false
Roof Type Tile
Attached Garage true
Garage true
Private Pool No
Building
Story 1
Entry Level One
Foundation Slab
Lot Size Range 0 to less than 1/4
Sewer Public Sewer
Water None, Public
Structure Type Block, Stucco
New Construction false
Construction Status Inspections
Others
Pets Allowed Yes
HOA Fee Include Maintenance Grounds
Senior Community No
Ownership Fee Simple
Monthly Total Fees $38
Acceptable Financing Cash, Conventional, Trade
Membership Fee Required Required
Listing Terms Cash, Conventional, Trade
Special Listing Condition None
Read Less Info
Want to know what your home might be worth? Contact us for a FREE valuation!

Our team is ready to help you sell your home for the highest possible price ASAP

© 2024 My Florida Regional MLS DBA Stellar MLS. All Rights Reserved.
Bought with KW SUNCOAST

"My job is to find and attract mastery-based agents to the office, protect the culture, and make sure everyone is happy! "






