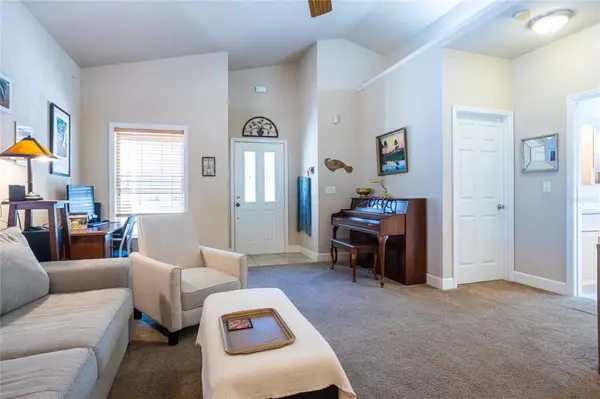$290,100
$275,000
5.5%For more information regarding the value of a property, please contact us for a free consultation.
3 Beds
2 Baths
1,274 SqFt
SOLD DATE : 03/11/2022
Key Details
Sold Price $290,100
Property Type Single Family Home
Sub Type Single Family Residence
Listing Status Sold
Purchase Type For Sale
Square Footage 1,274 sqft
Price per Sqft $227
Subdivision Townsend Ph 1
MLS Listing ID GC502223
Sold Date 03/11/22
Bedrooms 3
Full Baths 2
Construction Status Inspections
HOA Fees $100/qua
HOA Y/N Yes
Year Built 2007
Annual Tax Amount $4,264
Lot Size 2,613 Sqft
Acres 0.06
Property Description
Welcome to Townsend, Northwest Gainesville's best kept secret! You will love living in this peaceful and picturesque community tucked just off Glenn Springs Road with easy access to the University of Florida, Downtown Gainesville and HWY 441. Built in 2007, this charming and meticulously maintained three-bedroom, two-bath bungalow offers 1274 sqft of light filled living space with high ceilings, 2021 HVAC, separate laundry room and generous two-car garage. Its well-appointed kitchen features stainless steel appliances, gleaming wood cabinets, granite countertops and breakfast bar with tons of prep space. The private master bedroom is light and bright with double closets and a lovely ensuite bath featuring double sinks, high countertops and large walk-in shower. Two additional bedrooms and a bath provide plenty of room for guests or in-home office space. You will love drinking your morning coffee on the front porch of this picture-perfect home overlooking the beautifully landscaped common areas and sparkling pond. Schedule a showing today, because it won't last long!
Location
State FL
County Alachua
Community Townsend Ph 1
Zoning PD
Interior
Interior Features Ceiling Fans(s), Master Bedroom Main Floor, Open Floorplan, Stone Counters
Heating Electric
Cooling Central Air
Flooring Carpet, Tile
Fireplace false
Appliance Cooktop, Dishwasher, Disposal, Dryer, Electric Water Heater, Microwave, Range, Refrigerator, Washer
Laundry Inside, Laundry Room
Exterior
Exterior Feature Rain Gutters, Sidewalk
Garage Garage Faces Rear
Garage Spaces 2.0
Utilities Available BB/HS Internet Available, Cable Available, Electricity Connected, Public, Sewer Connected, Street Lights, Water Connected
Waterfront false
Roof Type Shingle
Parking Type Garage Faces Rear
Attached Garage true
Garage true
Private Pool No
Building
Lot Description Paved
Entry Level One
Foundation Slab
Lot Size Range 0 to less than 1/4
Sewer Public Sewer
Water None
Architectural Style Bungalow
Structure Type Cement Siding, Wood Frame
New Construction false
Construction Status Inspections
Schools
Elementary Schools Glen Springs Elementary School-Al
Middle Schools Westwood Middle School-Al
High Schools Gainesville High School-Al
Others
Pets Allowed Yes
Senior Community No
Ownership Fee Simple
Monthly Total Fees $100
Acceptable Financing Cash, Conventional, FHA, VA Loan
Membership Fee Required Required
Listing Terms Cash, Conventional, FHA, VA Loan
Special Listing Condition None
Read Less Info
Want to know what your home might be worth? Contact us for a FREE valuation!

Our team is ready to help you sell your home for the highest possible price ASAP

© 2024 My Florida Regional MLS DBA Stellar MLS. All Rights Reserved.
Bought with RABELL REALTY GROUP LLC

"My job is to find and attract mastery-based agents to the office, protect the culture, and make sure everyone is happy! "






