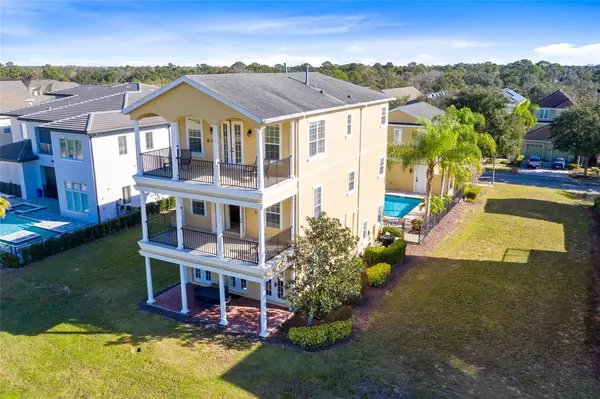$900,000
$900,000
For more information regarding the value of a property, please contact us for a free consultation.
5 Beds
8 Baths
3,840 SqFt
SOLD DATE : 03/04/2022
Key Details
Sold Price $900,000
Property Type Single Family Home
Sub Type Single Family Residence
Listing Status Sold
Purchase Type For Sale
Square Footage 3,840 sqft
Price per Sqft $234
Subdivision Reunion
MLS Listing ID S5060772
Sold Date 03/04/22
Bedrooms 5
Full Baths 5
Half Baths 3
HOA Fees $440/mo
HOA Y/N Yes
Year Built 2008
Annual Tax Amount $10,524
Lot Size 5,227 Sqft
Acres 0.12
Property Description
Enjoy the amazing view of the Arnold Palmer golf course from the patios and balconies on every level of this distinctive, elevator-serviced three-story home at Reunion Resort. This fully furnished and immaculately maintained custom home with a private guest suite above the garage offers an elegantly refined ambiance while at the same time providing great functionality as a rental home or a private vacation residence. The ground floor is the hub, as warm-weather activities flow easily from the large private pool and spa in the central courtyard into the well-equipped, tiled kitchen and open living and dining area. Pick up a smoothie on the way through from your wet bar and head out of the French doors to your welcoming covered patio to watch the golfers on the approach and green of the 6th hole. Need a quieter retreat? Head up to the third floor and relax in the loft area living room or take a seat on the balcony and enjoy the expansive golf and water views across the resort. The five well-proportioned bedrooms each have their own en-suite luxury bath and are ideally distributed to provide privacy and convenience, including a ground-floor suite, as well as a private master suite with a kitchenette in the second-floor annex above the garage. The home has many upgrades and architectural details throughout, including high ceilings on every level, crown molding, tray ceilings, summer kitchen, outdoor bug mist-away system around the pool and many others. It also comes with an active membership to the Reunion Club, offering optional access to Reunion’s outstanding amenities, including three private golf courses, mini-golf, 10 neighborhood swimming pools, an on-site water park, tennis and pickleball complex, two fitness centers and a selection of restaurants, bars and cafes. The ideal home in the ideal location — call today to schedule your private showing.
Location
State FL
County Osceola
Community Reunion
Zoning OPUD
Rooms
Other Rooms Inside Utility, Loft
Interior
Interior Features Ceiling Fans(s), Coffered Ceiling(s), Crown Molding, High Ceilings, Dormitorio Principal Arriba, Solid Wood Cabinets, Stone Counters, Thermostat, Walk-In Closet(s), Wet Bar, Window Treatments
Heating Central, Electric
Cooling Central Air
Flooring Carpet, Ceramic Tile
Furnishings Furnished
Fireplace false
Appliance Bar Fridge, Dishwasher, Disposal, Dryer, Microwave, Range, Refrigerator, Tankless Water Heater, Washer, Wine Refrigerator
Laundry Laundry Room
Exterior
Exterior Feature Balcony, Fence, French Doors, Outdoor Kitchen, Rain Gutters
Garage Driveway
Garage Spaces 2.0
Pool Heated, In Ground
Community Features Deed Restrictions, Fitness Center, Gated, Golf Carts OK, Golf, Playground, Pool
Utilities Available BB/HS Internet Available, Cable Connected, Electricity Connected, Fire Hydrant, Natural Gas Available, Phone Available, Public, Sewer Connected, Street Lights, Underground Utilities, Water Connected
Amenities Available Cable TV, Fitness Center, Gated, Golf Course, Optional Additional Fees, Pickleball Court(s), Playground, Pool, Security, Shuffleboard Court, Spa/Hot Tub, Tennis Court(s)
Waterfront false
Roof Type Shingle
Parking Type Driveway
Attached Garage true
Garage true
Private Pool Yes
Building
Entry Level Three Or More
Foundation Slab
Lot Size Range 0 to less than 1/4
Sewer Public Sewer
Water Public
Structure Type Block,Stucco,Wood Frame
New Construction false
Schools
Elementary Schools Reedy Creek Elem (K 5)
Middle Schools Horizon Middle
High Schools Poinciana High School
Others
Pets Allowed Yes
HOA Fee Include Guard - 24 Hour,Cable TV,Pool,Internet,Maintenance Grounds,Management,Pest Control,Security
Senior Community No
Ownership Fee Simple
Monthly Total Fees $440
Acceptable Financing Cash, Conventional
Membership Fee Required Required
Listing Terms Cash, Conventional
Special Listing Condition None
Read Less Info
Want to know what your home might be worth? Contact us for a FREE valuation!

Our team is ready to help you sell your home for the highest possible price ASAP

© 2024 My Florida Regional MLS DBA Stellar MLS. All Rights Reserved.
Bought with NOBLEGATE REALTY

"My job is to find and attract mastery-based agents to the office, protect the culture, and make sure everyone is happy! "






