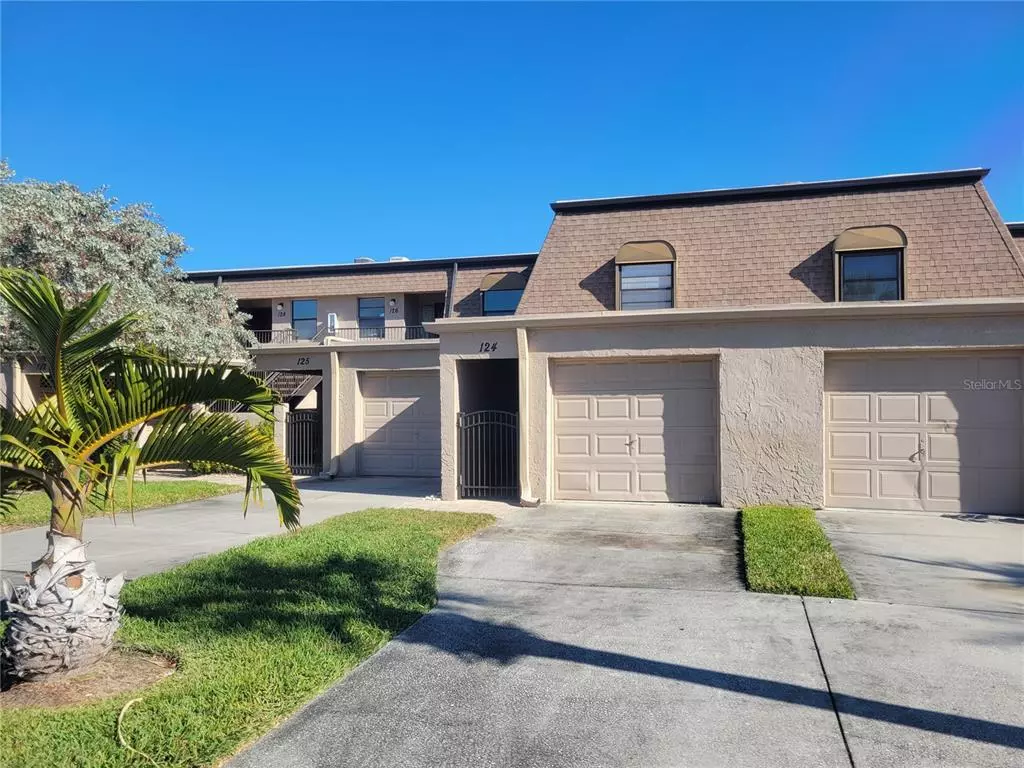$210,500
$213,900
1.6%For more information regarding the value of a property, please contact us for a free consultation.
2 Beds
3 Baths
1,210 SqFt
SOLD DATE : 02/15/2022
Key Details
Sold Price $210,500
Property Type Condo
Sub Type Condominium
Listing Status Sold
Purchase Type For Sale
Square Footage 1,210 sqft
Price per Sqft $173
Subdivision Caribay Condo
MLS Listing ID A4523529
Sold Date 02/15/22
Bedrooms 2
Full Baths 1
Half Baths 2
Construction Status No Contingency
HOA Fees $585/mo
HOA Y/N Yes
Year Built 1975
Annual Tax Amount $2,385
Property Description
Rare AMAZING opportunity!! These units don't last long! Adorable 2 bed/3 bath/ 1 car garage Condo is located on the Tampa Bay. As you enter this community you will notice the Mature landscaping and private security gate. This unit has Enclosed screen lanais on both floors with AMAZING views of the bay. Sunrise and sunsets are breathtaking. There's a private fishing pier and observation deck where you can see Dolphin, manatee, fish and so much more. Kayak racks are available to rent on site. Wait until you see the newly remolded clubhouse with a pool table, kitchen, TVs, and entertainment room- very nice!! The pool & Spa was just newly redone & BONUS Feature, its HEATED!! New ROOFS are going in 2022 and the tennis courts are being resurfaced. New security lights are currently being installed on the bayside. The master bedroom and guestroom are on the 2nd floor, split floorplan with everything you could want. The master bedroom has a walk-in closet, standup shower & tub, vanity and Hurricane sliding doors leading to the balcony with the Best View in the community! The guest bedroom has a private bathroom with a standup shower and a window nook for reading, plants, or whatever you desire. The First floor is beautiful, all tile, nice appliances, nicely upgraded, modern cheerful kitchen with subway-tile backsplash, new cabinets and double sink. Nice size unit 1,210 SQ FT with views of the bay. Storage space is available under the stairs with custom built in shelving. The garage has a privacy gate, with pavers leading to the front door. A digital keypad was built into the door and stays with the property. The AC and handler were relocated and replaced in 2019. Newer hot water heater. The roofs and exterior are covered by the condo association. Amenities include access to the Clubhouse, Pool & Spa, Tennis courts, Private Fishing pier and observation deck. Look no further this unit has everything you could want or wish for. Boasting the best view of the bay taking all your troubles away. Drink your coffee, & enjoy your cocktails while nature does its job. Truly spectacular views throughout the day, you can really appreciate it in person. Make sure to check out the pier. Hurry these units go fast and rarely come available!!!
Location
State FL
County Pinellas
Community Caribay Condo
Zoning VE
Rooms
Other Rooms Family Room, Inside Utility, Storage Rooms
Interior
Interior Features Ceiling Fans(s), Living Room/Dining Room Combo, Solid Surface Counters, Split Bedroom
Heating Central, Electric
Cooling Central Air
Flooring Carpet, Ceramic Tile
Fireplace false
Appliance Dishwasher, Disposal, Dryer, Microwave, Refrigerator, Washer
Laundry In Garage, Other
Exterior
Exterior Feature Balcony, Irrigation System, Lighting, Sliding Doors, Storage, Tennis Court(s)
Garage Assigned, Covered, Driveway, Garage Door Opener, Ground Level, Guest
Garage Spaces 1.0
Pool Heated, In Ground
Community Features Association Recreation - Owned, Deed Restrictions, Fishing, Gated, No Truck/RV/Motorcycle Parking, Pool, Tennis Courts, Water Access, Waterfront
Utilities Available Cable Available, Cable Connected, Electricity Available, Electricity Connected, Public, Sewer Available, Sewer Connected, Street Lights
Amenities Available Clubhouse, Dock
Waterfront true
Waterfront Description Bay/Harbor
View Y/N 1
Water Access 1
Water Access Desc Bay/Harbor
View Pool, Tennis Court, Water
Roof Type Shingle
Parking Type Assigned, Covered, Driveway, Garage Door Opener, Ground Level, Guest
Attached Garage true
Garage true
Private Pool No
Building
Lot Description City Limits, Near Golf Course, Near Marina, Sidewalk, Paved
Story 2
Entry Level Two
Foundation Slab
Lot Size Range Non-Applicable
Sewer Public Sewer
Water Public
Architectural Style Florida, Traditional
Structure Type Stucco
New Construction false
Construction Status No Contingency
Schools
Elementary Schools Belcher Elementary-Pn
Middle Schools Oak Grove Middle-Pn
High Schools Pinellas Park High-Pn
Others
Pets Allowed Number Limit, Size Limit
HOA Fee Include Cable TV, Pool, Escrow Reserves Fund, Insurance, Maintenance Structure, Maintenance Grounds, Maintenance, Pest Control, Pool, Recreational Facilities, Sewer, Trash, Water
Senior Community No
Pet Size Small (16-35 Lbs.)
Ownership Fee Simple
Monthly Total Fees $585
Acceptable Financing Cash, Conventional
Horse Property None
Membership Fee Required Required
Listing Terms Cash, Conventional
Num of Pet 1
Special Listing Condition None
Read Less Info
Want to know what your home might be worth? Contact us for a FREE valuation!

Our team is ready to help you sell your home for the highest possible price ASAP

© 2024 My Florida Regional MLS DBA Stellar MLS. All Rights Reserved.
Bought with RE/MAX REALTY TEAM

"My job is to find and attract mastery-based agents to the office, protect the culture, and make sure everyone is happy! "






