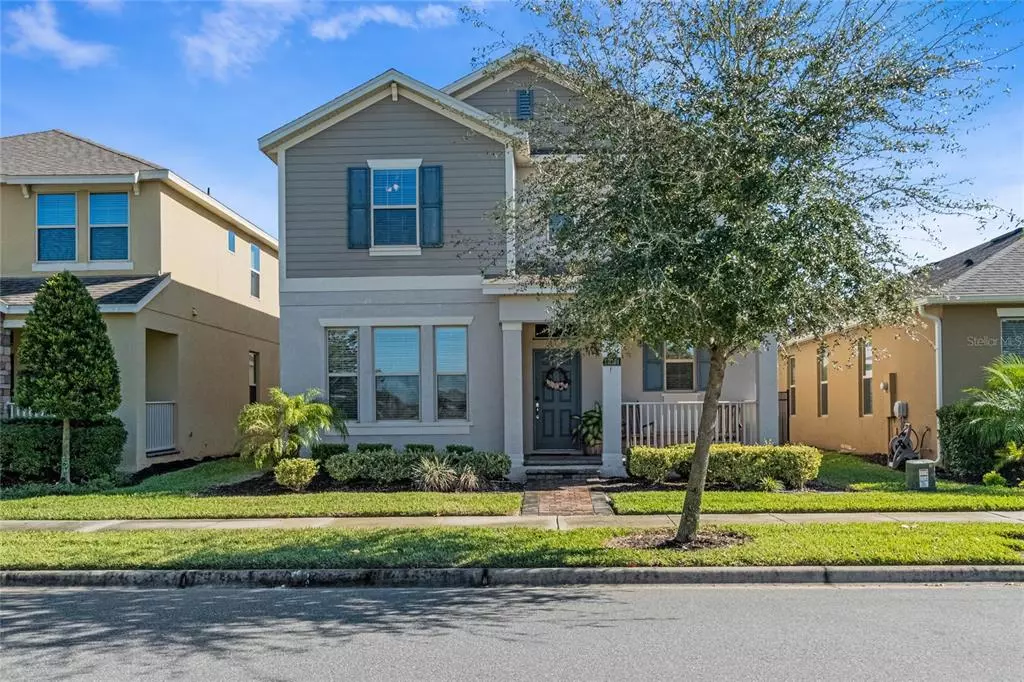$490,500
$475,000
3.3%For more information regarding the value of a property, please contact us for a free consultation.
3 Beds
3 Baths
2,170 SqFt
SOLD DATE : 02/01/2022
Key Details
Sold Price $490,500
Property Type Single Family Home
Sub Type Single Family Residence
Listing Status Sold
Purchase Type For Sale
Square Footage 2,170 sqft
Price per Sqft $226
Subdivision Waterleigh Phase 2
MLS Listing ID O5995999
Sold Date 02/01/22
Bedrooms 3
Full Baths 2
Half Baths 1
Construction Status Inspections
HOA Fees $209/mo
HOA Y/N Yes
Year Built 2017
Annual Tax Amount $4,140
Lot Size 4,791 Sqft
Acres 0.11
Property Description
With beautiful views of the large greenspace park across the street from your home office, now is your chance to get into one of the most desirable communities in Winter Garden, where the HOA even takes care of your lawn! EXPLORE THE HOME WITH THE VIRTUAL TOUR and VIDEO WALK THRU LINKS. The Bellake floorplan is a popular floorplan that offers 3 upstairs bedrooms plus a large downstairs office/den. With beautiful tile floors throughout the main level, the open concept family room and kitchen is truly the heart of this home, where entertaining, dining, and relaxing will take place for years to come. Start the day with your morning coffee on the covered back patio, serve lunch at the large island bar, and sit together for dinner in the adjacent dining space. The family cook will love the ample prep space on the gorgeous GRANITE countertops, as well as enjoy the storage space in the espresso wood cabinets and closet pantry. Retreat to the large primary suite where there is space for everyone in both the WALK-IN CLOSET as well as among the dual-sink vanity. Upstairs, you’ll also find 2 other bedrooms that surround a bathroom, a nook perfect for studying/reading, and a large laundry room with additional storage space, making daily chores easier so that you can spend more time greeting friendly neighbors at the resort-style fitness center clubhouse that features a gorgeous pool, lake views, and is located literally just diagonal from your front door! The location of THIS home in the neighborhood is prime! Plus, this particular home has many features that won’t be included in a new build including: blinds, cabinet/drawer hardware, tile backsplash, upgraded refrigerator in the kitchen, ceiling fans in all the bedrooms and living room, and fenced yard. As a resident of Waterleigh, you are not only just moments from the entrance to Disney, but you have access to 2 clubhouses, multiple community resort style pools with splash pad, tennis courts, volleyball, BBQ/picnic areas, dog park, mini golf, playgrounds, and many walking paths with scenic views of the lakes and ponds throughout the neighborhood. Truly living your best life!
Location
State FL
County Orange
Community Waterleigh Phase 2
Zoning P-D
Rooms
Other Rooms Den/Library/Office
Interior
Interior Features Ceiling Fans(s), Eat-in Kitchen, Living Room/Dining Room Combo, Dormitorio Principal Arriba, Open Floorplan, Stone Counters
Heating Central, Electric
Cooling Central Air
Flooring Carpet, Ceramic Tile
Fireplace false
Appliance Dishwasher, Microwave, Range, Refrigerator
Laundry Laundry Room, Upper Level
Exterior
Exterior Feature Fence, Irrigation System
Garage Alley Access, Garage Door Opener, Garage Faces Rear
Garage Spaces 2.0
Fence Other
Community Features Fitness Center, Park, Playground, Pool, Tennis Courts, Waterfront
Utilities Available Public
Amenities Available Clubhouse, Fitness Center, Park, Playground, Pool, Recreation Facilities, Tennis Court(s)
Waterfront false
View Park/Greenbelt, Park/Greenbelt
Roof Type Shingle
Parking Type Alley Access, Garage Door Opener, Garage Faces Rear
Attached Garage true
Garage true
Private Pool No
Building
Entry Level Two
Foundation Slab
Lot Size Range 0 to less than 1/4
Sewer Public Sewer
Water Public
Structure Type Block,Stucco
New Construction false
Construction Status Inspections
Schools
Elementary Schools Water Spring Elementary
High Schools Horizon High School
Others
Pets Allowed Yes
HOA Fee Include Pool,Maintenance Grounds
Senior Community No
Ownership Fee Simple
Monthly Total Fees $209
Acceptable Financing Cash, Conventional, FHA, VA Loan
Membership Fee Required Required
Listing Terms Cash, Conventional, FHA, VA Loan
Special Listing Condition None
Read Less Info
Want to know what your home might be worth? Contact us for a FREE valuation!

Our team is ready to help you sell your home for the highest possible price ASAP

© 2024 My Florida Regional MLS DBA Stellar MLS. All Rights Reserved.
Bought with COMPASS FLORIDA LLC

"My job is to find and attract mastery-based agents to the office, protect the culture, and make sure everyone is happy! "






