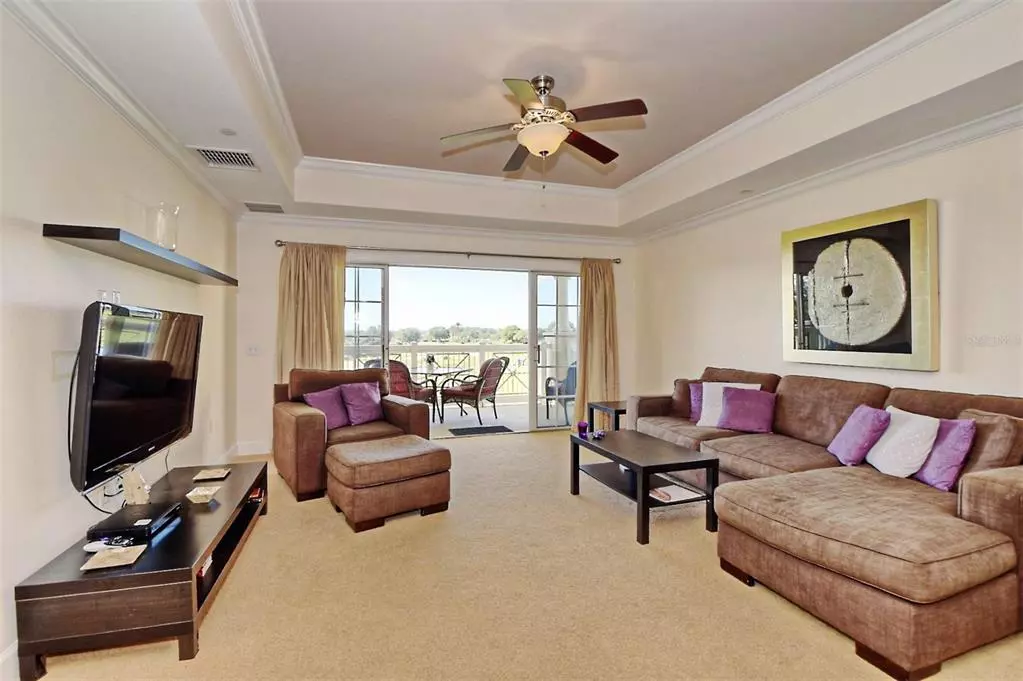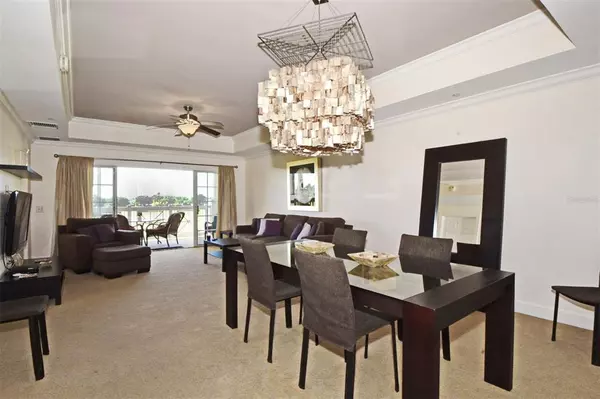$345,000
$359,000
3.9%For more information regarding the value of a property, please contact us for a free consultation.
3 Beds
3 Baths
1,590 SqFt
SOLD DATE : 01/28/2022
Key Details
Sold Price $345,000
Property Type Condo
Sub Type Condominium
Listing Status Sold
Purchase Type For Sale
Square Footage 1,590 sqft
Price per Sqft $216
Subdivision Centre Court Ridge Ph 10 Condo
MLS Listing ID S5058758
Sold Date 01/28/22
Bedrooms 3
Full Baths 3
Construction Status Inspections,Other Contract Contingencies
HOA Fees $517/mo
HOA Y/N Yes
Year Built 2006
Annual Tax Amount $5,008
Lot Size 8,712 Sqft
Acres 0.2
Property Description
TAKING BACK UP OFFERS!!! Enjoy the Beautiful Sunsets from your Private Covered Balcony overlooking the 11th and 12th holes of the Tom Watson Signature Golf Course. Large Open Floor Plan has 3 Bedroom and 3 Bathrooms. Condo is located close to the Reunion Grande for Onsite Restaurants & Full Service Spa, 2 Golf Pro Shops and 3 Signature Golf Courses (Palmer, Watson & Nicklaus). Enjoy the 12 Community Pools, Six Hydro-Grid Clay Tennis Courts, Multi-million dollar Water Park and New Miniature Golf Course available to with your membership. This unit has an Active Membership ready to be transferred. Upgraded Kitchen features: Custom 42" Cabinets, Granite and Stainless Steel Appliances, Tile Backsplash and Floors. Open Dining/Living Room with Tray Ceiling and Sliding Doors open to the Covered Terrace. Master Bedroom has Large Walk-in Closets plus Master Bath with Shower & Separate Tub. Enjoy the Gated Community and you are close to Walt Disney & Universal Theme Parks and the Orlando International Airport.
Location
State FL
County Osceola
Community Centre Court Ridge Ph 10 Condo
Zoning P-D
Rooms
Other Rooms Inside Utility
Interior
Interior Features Ceiling Fans(s), Coffered Ceiling(s), Living Room/Dining Room Combo, Open Floorplan, Solid Wood Cabinets, Stone Counters, Walk-In Closet(s), Window Treatments
Heating Central
Cooling Central Air
Flooring Carpet, Ceramic Tile
Furnishings Turnkey
Fireplace false
Appliance Dishwasher, Disposal, Dryer, Microwave, Range, Refrigerator, Washer
Laundry Inside, Laundry Closet
Exterior
Exterior Feature Balcony, Sliding Doors, Tennis Court(s)
Community Features Deed Restrictions, Fitness Center, Gated, Golf Carts OK, Golf, Irrigation-Reclaimed Water, Playground, Pool, Sidewalks, Tennis Courts
Utilities Available BB/HS Internet Available, Cable Connected, Electricity Connected, Sewer Connected, Street Lights, Water Connected
Waterfront false
View Golf Course
Roof Type Shingle
Garage false
Private Pool No
Building
Lot Description In County, Level, On Golf Course, Paved, Unincorporated
Story 3
Entry Level One
Foundation Slab
Builder Name The Ginn Company
Sewer Public Sewer
Water Public
Structure Type Block,Stucco
New Construction false
Construction Status Inspections,Other Contract Contingencies
Schools
Elementary Schools Reedy Creek Elem (K 5)
Middle Schools Horizon Middle
High Schools Poinciana High School
Others
Pets Allowed Yes
HOA Fee Include Guard - 24 Hour,Internet,Maintenance Structure,Trash
Senior Community No
Pet Size Medium (36-60 Lbs.)
Ownership Fee Simple
Monthly Total Fees $517
Acceptable Financing Cash
Membership Fee Required Required
Listing Terms Cash
Num of Pet 2
Special Listing Condition None
Read Less Info
Want to know what your home might be worth? Contact us for a FREE valuation!

Our team is ready to help you sell your home for the highest possible price ASAP

© 2024 My Florida Regional MLS DBA Stellar MLS. All Rights Reserved.
Bought with REUNION FLORIDA REALTY LLC

"My job is to find and attract mastery-based agents to the office, protect the culture, and make sure everyone is happy! "






