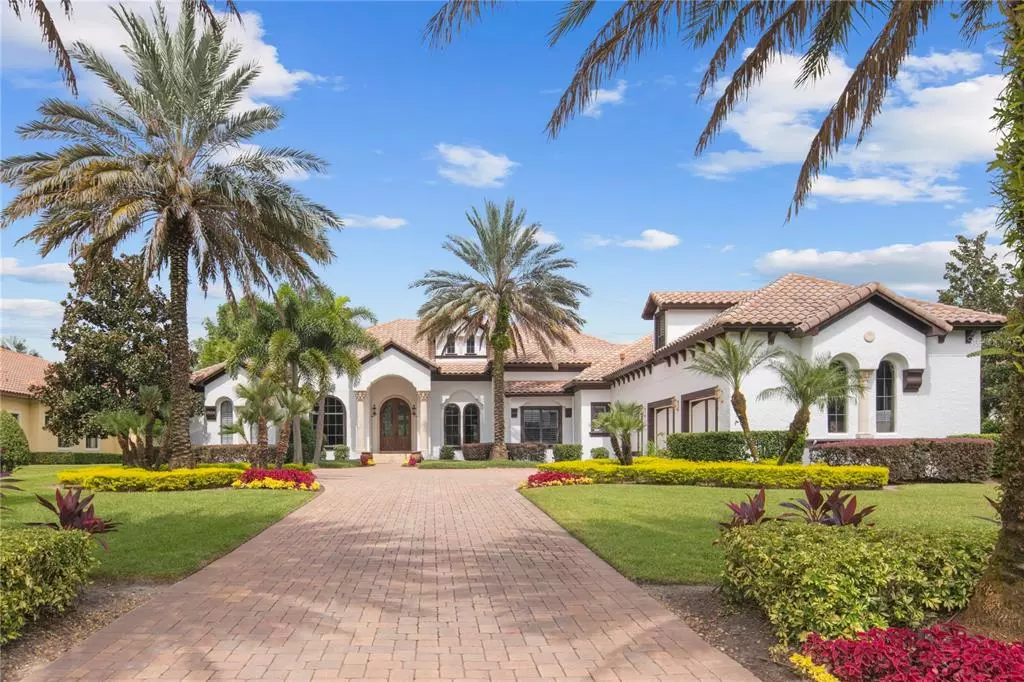$1,975,000
$1,995,000
1.0%For more information regarding the value of a property, please contact us for a free consultation.
5 Beds
7 Baths
7,479 SqFt
SOLD DATE : 12/27/2021
Key Details
Sold Price $1,975,000
Property Type Single Family Home
Sub Type Single Family Residence
Listing Status Sold
Purchase Type For Sale
Square Footage 7,479 sqft
Price per Sqft $264
Subdivision Bellaria
MLS Listing ID O5975084
Sold Date 12/27/21
Bedrooms 5
Full Baths 5
Half Baths 2
HOA Fees $415/qua
HOA Y/N Yes
Year Built 2007
Annual Tax Amount $20,394
Lot Size 0.760 Acres
Acres 0.76
Property Description
Architectural beauty and the elegance of an old world estate highlight this Richard Watson custom home in guard gated Bellaria. The sense of arrival is heightened by the grand wood and iron double entry doors. The formal areas are elegantly appointed with precast stone gas fireplace, travertine flooring, custom millwork, and intricate ceiling details. Just off the entry the study/office is set apart for privacy with distressed hard wood flooring, beams and custom built-ins. Transitioning to the family areas is smooth with the bar/butler's pantry and wine cellar. Fabulous gourmet kitchen with oversized working island and an abundance of custom cabinetry create a chefs delight. Featuring top of the line appliances including Wolf six burner range, double ovens with warming drawer, huge walk in pantry, exotic granite, and stunning travertine flooring. Entertain family and friends in the gracious family room, nicely finished with custom built-ins, beamed ceilings and a fireplace. The well-appointed covered loggia with fireplace, stone pavers, and summer kitchen invite al fresco dining. The game/bonus room is perfect for game day with full bar and opening naturally to the resort outdoor areas. Privacy and space abound in the master retreat. The spa like master bath boasts intricate stone details, custom cabinetry, walk in shower and oversized Jacuzzi tub. Large ensuite secondary bedrooms are in keeping with growing and extended families. Tucked away for family fun is the upstairs bonus room/flex space.
Location
State FL
County Orange
Community Bellaria
Zoning R-CE-C
Interior
Interior Features Ceiling Fans(s), Crown Molding, Eat-in Kitchen, High Ceilings, Kitchen/Family Room Combo, Master Bedroom Main Floor, Open Floorplan, Solid Wood Cabinets, Stone Counters, Walk-In Closet(s), Wet Bar
Heating Central, Natural Gas, Zoned
Cooling Central Air, Zoned
Flooring Brick, Carpet, Wood
Fireplace true
Appliance Bar Fridge, Built-In Oven, Dishwasher, Disposal, Exhaust Fan, Gas Water Heater, Microwave, Range, Range Hood, Refrigerator, Wine Refrigerator
Exterior
Exterior Feature Fence, Irrigation System, Lighting, Outdoor Grill, Outdoor Kitchen, Rain Gutters, Sliding Doors
Garage Spaces 3.0
Utilities Available BB/HS Internet Available, Cable Connected, Electricity Connected, Public, Sprinkler Well, Street Lights, Underground Utilities
Waterfront false
Roof Type Tile
Attached Garage true
Garage true
Private Pool Yes
Building
Story 2
Entry Level Two
Foundation Slab, Stem Wall
Lot Size Range 1/2 to less than 1
Sewer Septic Tank
Water Public
Structure Type Block,Stucco
New Construction false
Others
Pets Allowed Yes
Senior Community No
Ownership Fee Simple
Monthly Total Fees $415
Membership Fee Required Required
Special Listing Condition None
Read Less Info
Want to know what your home might be worth? Contact us for a FREE valuation!

Our team is ready to help you sell your home for the highest possible price ASAP

© 2024 My Florida Regional MLS DBA Stellar MLS. All Rights Reserved.
Bought with CORCORAN PREMIER REALTY

"My job is to find and attract mastery-based agents to the office, protect the culture, and make sure everyone is happy! "






