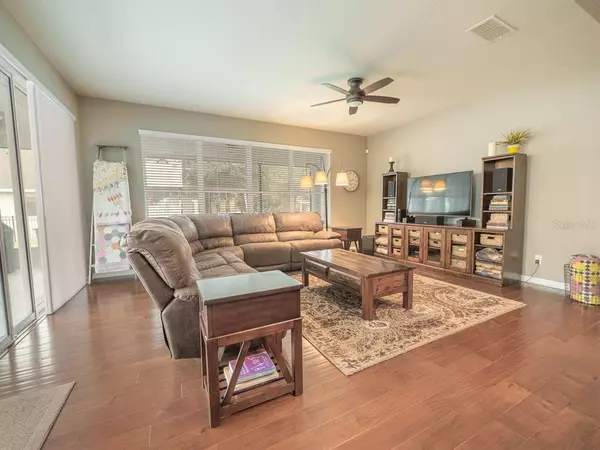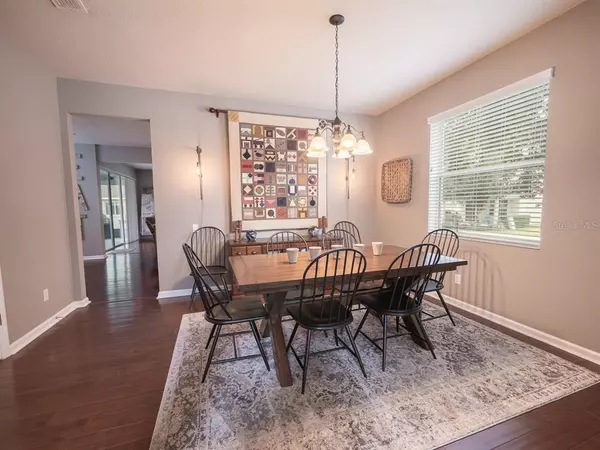$553,000
$499,900
10.6%For more information regarding the value of a property, please contact us for a free consultation.
4 Beds
4 Baths
2,610 SqFt
SOLD DATE : 12/21/2021
Key Details
Sold Price $553,000
Property Type Single Family Home
Sub Type Single Family Residence
Listing Status Sold
Purchase Type For Sale
Square Footage 2,610 sqft
Price per Sqft $211
Subdivision 63262
MLS Listing ID O5988464
Sold Date 12/21/21
Bedrooms 4
Full Baths 3
Half Baths 1
Construction Status Inspections
HOA Fees $45/qua
HOA Y/N Yes
Year Built 2010
Annual Tax Amount $5,039
Lot Size 6,534 Sqft
Acres 0.15
Property Description
Highest & Best offer deadline set for Thursday Dec. 2nd at 12pm. Picture perfect 2-story located on a large corner lot in Lake Sawyer Enclave at Berkshire Park. This 4 bedroom, 3.5 bath home is Immaculately clean, built in 2010 and feels like a brand new home. As you arrive you’ll notice the curb appeal with freshly painted exterior in 2018, stone elevation, and a covered front porch perfect for morning coffee. Inside the home a welcoming formal living area is flooded with natural light and open to the formal dining room. Plenty of space to entertain in the formal areas or spread out and watch TV in the family room. The open concept features a spacious kitchen with granite countertops, 42’ cabinets with crown molding, dark stainless steel appliances and a huge island for prep work and bar seating! A breakfast nook is just off the kitchen for your morning breakfast, entry to the garage is off the kitchen & you will find the ½ bath under the stairway for guests. Step outside to enjoy the Florida weather in the covered & screened in lanai area. Large sliders open fully to take the party outdoors! The backyard is fully fenced to keep furry family members safe and sound and the paver patio is a perfect area to have a fire for the colder winter nights. All bedrooms are located upstairs. The huge master bedroom features a walk in closet, tray ceiling, and spacious bathroom with dual sinks, garden tub and separate shower. Two bedrooms share a jack and jill bathroom. The 4th bedroom has an ensuite bathroom. Featuring engineered hardwood flooring throughout the living areas downstairs, upgraded wood laminate stairs, landing, hallway, and one bedroom, NEW carpet in 2019 in the other bedrooms. Almost the entire interior has been freshly painted in 2019 in neutral tones and NEW faux wood blinds installed downstairs in 2021. The community has a Private Community pool, tennis court and Community Playground. Just minutes to Disney, Parks/Attractions. Convenient to Restaurants and Retail of Winter Garden Village, with Easy Access to Major roadways (429, 408, Turnpike, etc) and Zoned for Top Rated Schools. Don't miss your opportunity to own this great home. Schedule your private showing today.
Location
State FL
County Orange
Community 63262
Zoning P-D
Rooms
Other Rooms Breakfast Room Separate, Formal Dining Room Separate, Formal Living Room Separate
Interior
Interior Features Built-in Features, Ceiling Fans(s), Eat-in Kitchen, Open Floorplan
Heating Electric
Cooling Central Air
Flooring Carpet, Ceramic Tile, Wood
Fireplace false
Appliance Dishwasher, Dryer, Microwave, Range, Refrigerator, Washer
Laundry Inside
Exterior
Exterior Feature Sidewalk
Garage Driveway
Garage Spaces 2.0
Fence Other
Community Features Playground, Pool
Utilities Available BB/HS Internet Available, Cable Available, Electricity Connected, Sewer Connected, Street Lights, Water Connected
Waterfront false
Roof Type Shingle
Porch Covered, Front Porch, Patio, Screened
Attached Garage true
Garage true
Private Pool No
Building
Entry Level Two
Foundation Slab
Lot Size Range 0 to less than 1/4
Sewer Public Sewer
Water Public
Architectural Style Contemporary
Structure Type Brick,Concrete,Stucco
New Construction false
Construction Status Inspections
Schools
Elementary Schools Sunset Park Elem
Middle Schools Horizon West Middle School
High Schools Windermere High School
Others
Pets Allowed Yes
Senior Community No
Ownership Fee Simple
Monthly Total Fees $45
Acceptable Financing Cash, Conventional, VA Loan
Membership Fee Required Required
Listing Terms Cash, Conventional, VA Loan
Special Listing Condition None
Read Less Info
Want to know what your home might be worth? Contact us for a FREE valuation!

Our team is ready to help you sell your home for the highest possible price ASAP

© 2024 My Florida Regional MLS DBA Stellar MLS. All Rights Reserved.
Bought with SUNSHINE GROUP USA, INC

"My job is to find and attract mastery-based agents to the office, protect the culture, and make sure everyone is happy! "






