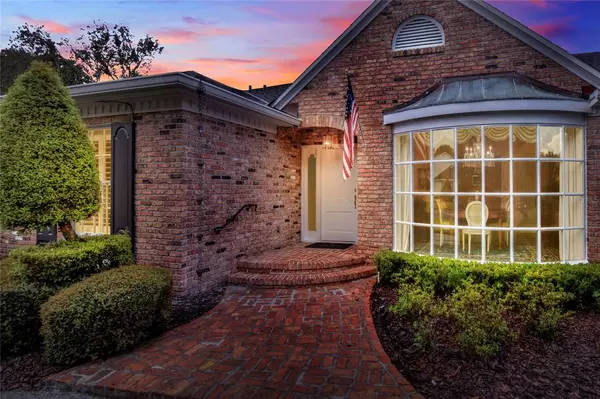$675,000
$700,000
3.6%For more information regarding the value of a property, please contact us for a free consultation.
3 Beds
3 Baths
2,812 SqFt
SOLD DATE : 09/10/2021
Key Details
Sold Price $675,000
Property Type Single Family Home
Sub Type Single Family Residence
Listing Status Sold
Purchase Type For Sale
Square Footage 2,812 sqft
Price per Sqft $240
Subdivision Phillips Heights
MLS Listing ID L4924406
Sold Date 09/10/21
Bedrooms 3
Full Baths 2
Half Baths 1
Construction Status Inspections
HOA Y/N No
Year Built 1963
Annual Tax Amount $5,307
Lot Size 0.500 Acres
Acres 0.5
Lot Dimensions 149x130
Property Description
This is one of the prettiest homes located in one of the most desirable locations near Lake Hollingsworth. This lovely traditional, brick home is situated on a 1/2 acre lot on a quiet, dead end street. Upon entering the home you immediately step into a large foyer that overlooks the formal living room. Features of the home include a formal living room with wood floors and a carved marble fireplace. The spacious formal dining room features wood floors, a spectacular crystal chandelier and bay window. The family room also has a fireplace and is open to the kitchen area. Both living room, family room and master bedroom open to a brick patio in the private backyard. The large master bedroom features 2 walk-in closets, a dressing room and bathroom with a huge shower. Other features include an laundry room right off the kitchen that has a large, walk-in cedar closet, numerous closets for storage, oversized 2 car garage with large storage room, a circular driveway and sizable backyard with citrus and avocado trees.
Location
State FL
County Polk
Community Phillips Heights
Zoning RA-1
Rooms
Other Rooms Formal Dining Room Separate, Formal Living Room Separate, Inside Utility
Interior
Interior Features Built-in Features, Walk-In Closet(s)
Heating Central, Electric
Cooling Central Air
Flooring Carpet, Ceramic Tile, Laminate, Wood
Fireplaces Type Family Room, Living Room, Wood Burning
Furnishings Unfurnished
Fireplace true
Appliance Built-In Oven, Cooktop, Dishwasher, Disposal, Electric Water Heater, Microwave, Refrigerator
Laundry Inside, Laundry Room
Exterior
Exterior Feature Irrigation System, Rain Gutters, Sliding Doors, Sprinkler Metered
Garage Circular Driveway, Garage Faces Side, Oversized, Workshop in Garage
Garage Spaces 2.0
Utilities Available BB/HS Internet Available, Electricity Connected, Public, Sewer Connected, Sprinkler Meter, Water Connected
Waterfront false
Roof Type Shingle
Parking Type Circular Driveway, Garage Faces Side, Oversized, Workshop in Garage
Attached Garage true
Garage true
Private Pool No
Building
Lot Description City Limits, Paved
Story 1
Entry Level One
Foundation Slab
Lot Size Range 1/2 to less than 1
Sewer Public Sewer
Water None
Architectural Style Traditional
Structure Type Brick,Wood Frame
New Construction false
Construction Status Inspections
Schools
Elementary Schools Cleveland Court Elem
Middle Schools Southwest Middle School
High Schools Lakeland Senior High
Others
Senior Community No
Ownership Fee Simple
Acceptable Financing Cash, Conventional
Listing Terms Cash, Conventional
Special Listing Condition None
Read Less Info
Want to know what your home might be worth? Contact us for a FREE valuation!

Our team is ready to help you sell your home for the highest possible price ASAP

© 2024 My Florida Regional MLS DBA Stellar MLS. All Rights Reserved.
Bought with SAGE REALTY FLORIDA, INC

"My job is to find and attract mastery-based agents to the office, protect the culture, and make sure everyone is happy! "






