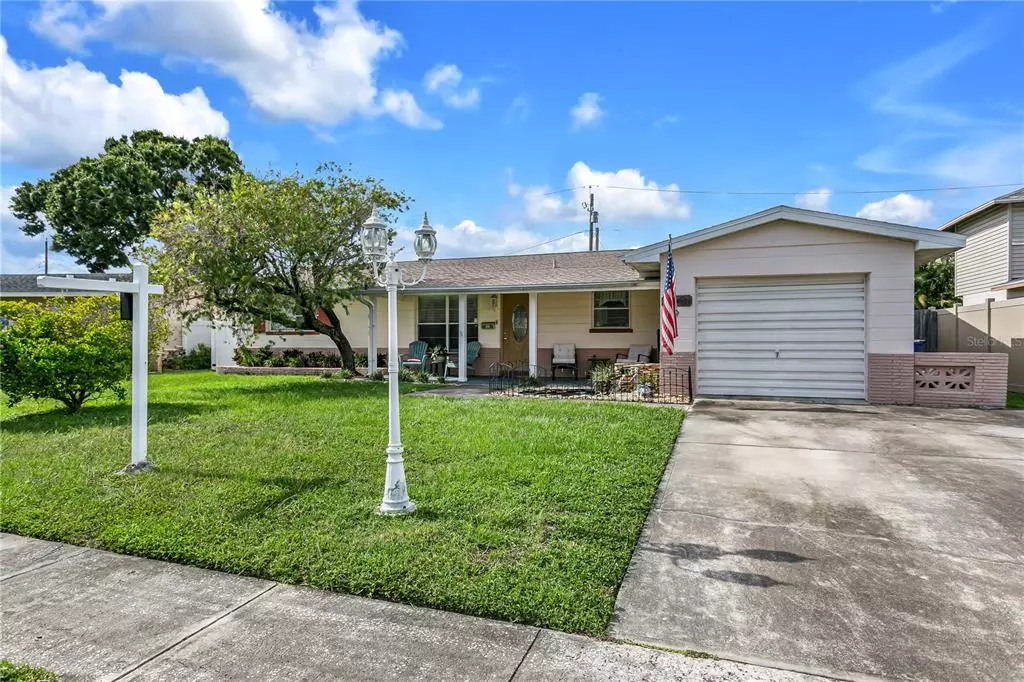$375,000
$349,800
7.2%For more information regarding the value of a property, please contact us for a free consultation.
3 Beds
2 Baths
1,486 SqFt
SOLD DATE : 09/03/2021
Key Details
Sold Price $375,000
Property Type Single Family Home
Sub Type Single Family Residence
Listing Status Sold
Purchase Type For Sale
Square Footage 1,486 sqft
Price per Sqft $252
Subdivision Sheryl Manor
MLS Listing ID U8132608
Sold Date 09/03/21
Bedrooms 3
Full Baths 2
Construction Status Inspections
HOA Y/N No
Year Built 1960
Annual Tax Amount $1,698
Lot Size 7,405 Sqft
Acres 0.17
Lot Dimensions 69x100
Property Description
Welcome home to this gorgeous Sheryl Manor residence! Located in the perfect proximity to the beaches, parks, shopping, and downtown, you will never be far from your next destination. Meticulously maintained, the pride of ownership shines through and boasts a BRAND NEW ROOF in 2019. As you enter through your cute front porch, you’re greeted by a wide open living room that flows perfectly into the kitchen. The ideal split floor plan has the master on the right side with its own private bathroom and the other two bedrooms and one bathroom on the left. Real wood cabinets, dedicated dining area, and a gorgeous screened in pool area are just a few of its lovely features! You truly get that homey feeling walking around the home, as well as the true Florida lifestyle lounging outside by the pool. **Full walkthrough video and virtual showings available upon request.** Don’t miss out on this one, schedule your showing today!
Location
State FL
County Pinellas
Community Sheryl Manor
Direction N
Interior
Interior Features Ceiling Fans(s), Eat-in Kitchen, Kitchen/Family Room Combo, Living Room/Dining Room Combo, Master Bedroom Main Floor, Open Floorplan, Solid Surface Counters, Solid Wood Cabinets, Split Bedroom, Stone Counters, Thermostat, Window Treatments
Heating Central
Cooling Central Air
Flooring Carpet, Tile, Vinyl
Fireplace true
Appliance Convection Oven, Dishwasher, Range, Refrigerator
Exterior
Exterior Feature Dog Run, Fence, Lighting, Sliding Doors, Storage
Garage Spaces 1.0
Pool Heated, In Ground, Screen Enclosure
Utilities Available Cable Connected, Electricity Connected, Natural Gas Connected, Sewer Connected, Water Connected
Waterfront false
Roof Type Shingle
Attached Garage true
Garage true
Private Pool Yes
Building
Story 1
Entry Level One
Foundation Slab
Lot Size Range 0 to less than 1/4
Sewer Public Sewer
Water Public
Structure Type Block
New Construction false
Construction Status Inspections
Schools
Elementary Schools Westgate Elementary-Pn
Middle Schools Tyrone Middle-Pn
High Schools Boca Ciega High-Pn
Others
Senior Community No
Ownership Fee Simple
Acceptable Financing Cash, Conventional, FHA, VA Loan
Membership Fee Required None
Listing Terms Cash, Conventional, FHA, VA Loan
Special Listing Condition None
Read Less Info
Want to know what your home might be worth? Contact us for a FREE valuation!

Our team is ready to help you sell your home for the highest possible price ASAP

© 2024 My Florida Regional MLS DBA Stellar MLS. All Rights Reserved.
Bought with MARKET INSIGHTS REALTY LLC

"My job is to find and attract mastery-based agents to the office, protect the culture, and make sure everyone is happy! "






